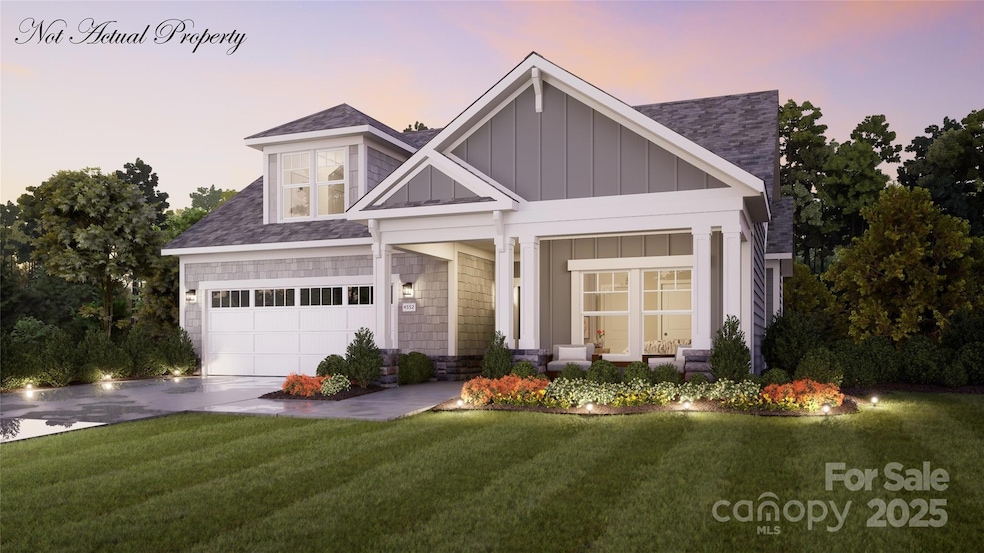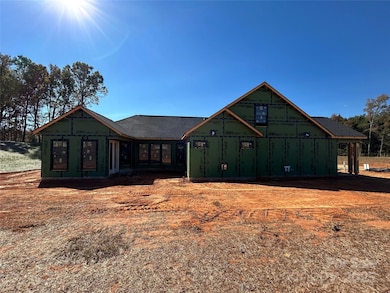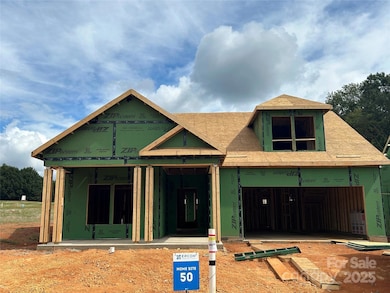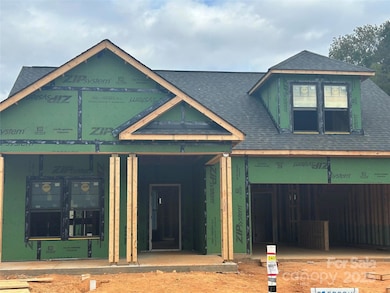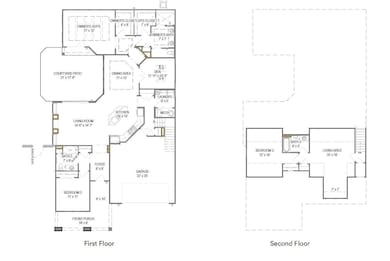7407 Purple Martin Way Unit 50 Mint Hill, NC 28227
Estimated payment $5,486/month
Highlights
- Under Construction
- 2 Car Attached Garage
- Forced Air Zoned Heating and Cooling System
- 1.5-Story Property
- Laundry Room
- Gas Log Fireplace
About This Home
This brilliantly designed Portico plan features a deluxe owners suite with zero entry shower and access to private garden courtyard, deluxe kitchen and den. This beautiful home also includes a bonus suite with large living area, bed/bath that is completely private and perfect for guest/family on an extended stay! The Courtyards at Quail Park is a boutique neighborhood featuring luxury ranch homes designed for effortless living. Enjoy thoughtfully planned amenities that enrich everyday living--Community clubhouse with a fitness facility, a resort-style pool and pickleball court for fun and relaxation and scenic walking trails and a pedestrian connection to Mint Hill Veterans Memorial Park. Epcon Communities are intentionally designed to bring people together. Whether you're gathering at the clubhouse, enjoying the walking trails, or relaxing in your private courtyard. Estimated completion early Q1 2026.
**Additional incentive -2 years of HOA dues paid available on this home through 11/30/25.**
Listing Agent
Plowman Properties LLC. Brokerage Email: rtplow@gmail.com License #258471 Listed on: 07/23/2025
Home Details
Home Type
- Single Family
Year Built
- Built in 2025 | Under Construction
Lot Details
- Cleared Lot
- Property is zoned R-CZD
HOA Fees
- $280 Monthly HOA Fees
Parking
- 2 Car Attached Garage
- Garage Door Opener
- Driveway
Home Design
- Home is estimated to be completed on 1/31/26
- 1.5-Story Property
- Traditional Architecture
- Farmhouse Style Home
- Slab Foundation
Interior Spaces
- Gas Log Fireplace
- Great Room with Fireplace
Kitchen
- Built-In Self-Cleaning Convection Oven
- Gas Cooktop
- Range Hood
- Microwave
- Plumbed For Ice Maker
- Dishwasher
- Disposal
Bedrooms and Bathrooms
- 3 Full Bathrooms
Laundry
- Laundry Room
- Washer Hookup
Schools
- Bain Elementary School
- Mint Hill Middle School
- Independence High School
Utilities
- Forced Air Zoned Heating and Cooling System
- Heating System Uses Natural Gas
Community Details
- Built by Epcon Communities
- The Courtyards At Quail Park Subdivision, Portico A Bonus Floorplan
- Mandatory home owners association
Listing and Financial Details
- Assessor Parcel Number 19720114
Map
Home Values in the Area
Average Home Value in this Area
Property History
| Date | Event | Price | List to Sale | Price per Sq Ft |
|---|---|---|---|---|
| 10/27/2025 10/27/25 | Price Changed | $830,125 | -5.7% | $323 / Sq Ft |
| 10/18/2025 10/18/25 | Price Changed | $880,125 | -1.4% | $342 / Sq Ft |
| 09/12/2025 09/12/25 | Price Changed | $892,740 | 0.0% | $347 / Sq Ft |
| 07/23/2025 07/23/25 | For Sale | $892,595 | -- | $347 / Sq Ft |
Source: Canopy MLS (Canopy Realtor® Association)
MLS Number: 4283883
- 7362 Purple Martin Way Unit 24
- 7407 Purple Martin Way
- 7400 Purple Martin Way Unit 25
- 13418 Castleford Dr
- 5221 Blackjack Ln
- 6421 Joli Cheval Ln Unit 9
- 16542 Thompson Rd
- 14916 Oregon Oak Ct
- 15109 Dartford Ln
- 6639 Joli Cheval Ln Unit 4
- 3728 Piaffe Ave
- 2336 Salute Blvd
- 2540 Bain Farm Rd
- 16713 Grande Vineyards Dr
- 3900 Piaffe Ave Unit 92
- 6157 Volte Dr Unit 93
- 12314 Lawyers Rd
- 4027 Mintwood Dr
- 6005 Long Stirrup Ln
- 5827 Long Stirrup Ln
- 13620 Castleford Dr
- 4001 Peggy Ln
- 2400 Fox Hollow Rd
- 14019 Thompson Rd
- 14009 Thompson Rd
- 13931 Thompson Rd
- 5524 Strabane Dr
- 12030 Riley Nicholes Way
- 4020 Matthews-Mint Hill Rd
- 8006 Glamorgan Ln
- 10016 Hemingway Place Unit 22
- 10013 Hemingway Place
- 10114 Hemingway Place
- 6602 Allen Black Rd
- 8102 Hunley Ridge Rd
- 14301 Hackamore Dr
- 10020 Little Creek Rd
- 3011 Lisburn St
- 10018 Mountain Apple Dr
- 1023 Blessing Orchid Alley
