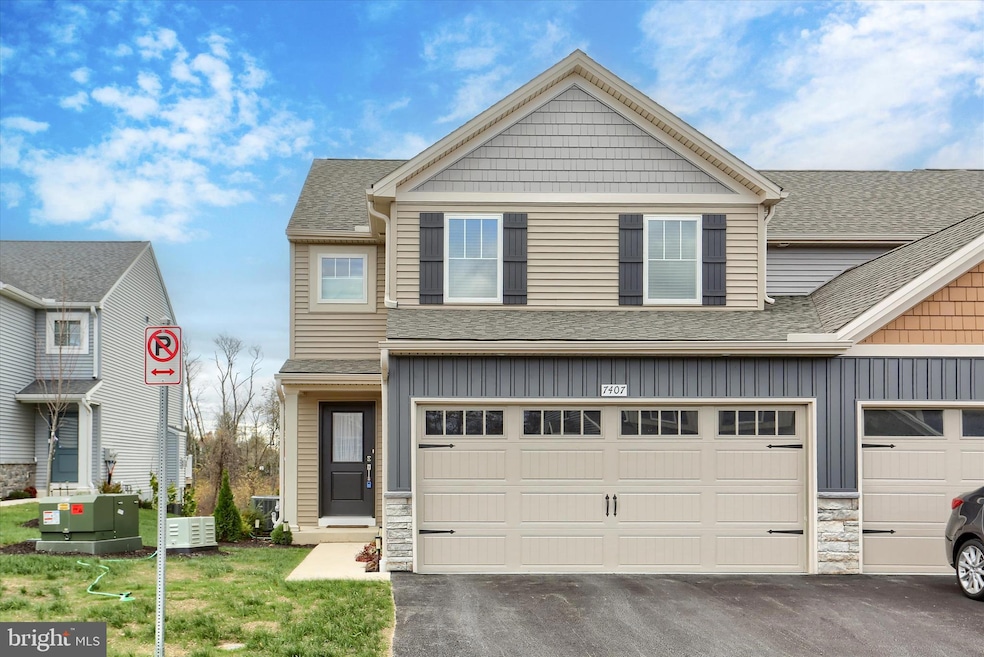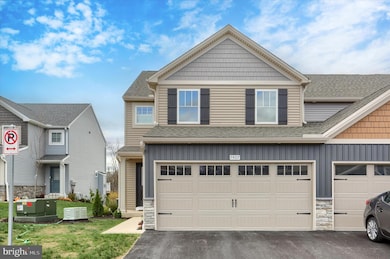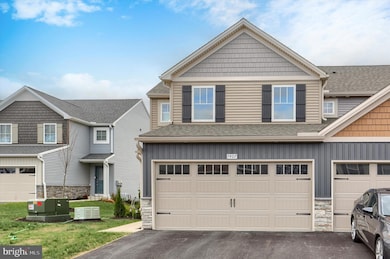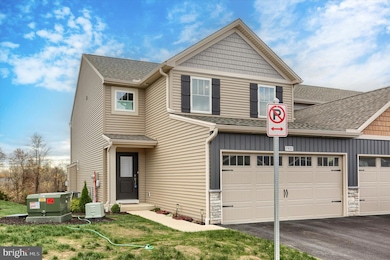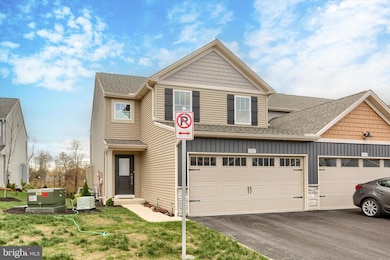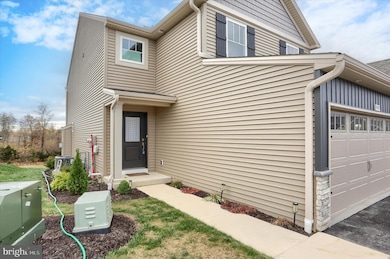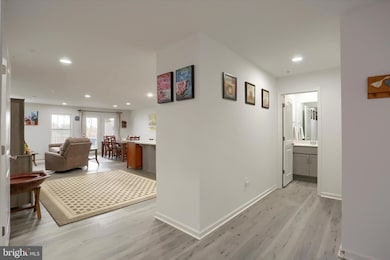7407 Red Oak Ct Harrisburg, PA 17112
West Hanover Township NeighborhoodEstimated payment $2,744/month
Highlights
- Open Floorplan
- Deck
- Traditional Architecture
- Central Dauphin Senior High School Rated A-
- Recreation Room
- Space For Rooms
About This Home
Skip the wait and move right into this nearly new Yingst-built home in the sought-after Townes of Oak Grove community!
This modern townhome offers over 2,300 square feet of beautifully designed living space, featuring 3 bedrooms, 3.5 bathrooms, and a finished walkout lower level. Also enjoy a large 2 car garage with the My-Q app and ample closet space throughout! Step inside to a spacious entryway leading to the heart of the home—an open-concept main floor with luxury plank flooring throughout. The chef-inspired kitchen boasts an oversized island, granite countertops, sleek cabinetry, and plenty of prep space. The adjoining dining area and family room create the perfect setting for entertaining, complete with a cozy gas fireplace as the focal point.
Enjoy the outdoors from your custom screened-in deck, an ideal spot for morning coffee or quiet evenings watching wildlife in the tree-lined backdrop.
Upstairs, you’ll find three generously sized bedrooms, each with plush carpeting and overhead lighting. The owner’s retreat offers dual walk-in closets and a private spa-like ensuite with modern finishes. The second-floor laundry adds ultimate convenience.
The finished walkout lower level provides incredible flexibility with a full bath—perfect for a rec room, home gym, or guest suite—plus extra storage space.
Additional highlights include efficient gas heat, central air, and neutral tones throughout for an easy move-in experience. The HOA handles lawn care and snow removal, allowing you to enjoy a low-maintenance lifestyle in this desirable community. Don’t wait—schedule your private tour today and experience modern living at its finest in the Townes of Oak Grove!
Listing Agent
(717) 602-0551 fvalerio@soldincentralpa.com Coldwell Banker Realty License #RS311467 Listed on: 11/11/2025

Townhouse Details
Home Type
- Townhome
Est. Annual Taxes
- $4,933
Year Built
- Built in 2024
Lot Details
- 1,444 Sq Ft Lot
- Open Space
- Sloped Lot
- Sprinkler System
- Property is in excellent condition
HOA Fees
- $120 Monthly HOA Fees
Parking
- 2 Car Direct Access Garage
- 2 Driveway Spaces
- Oversized Parking
- Front Facing Garage
- Garage Door Opener
Home Design
- Traditional Architecture
- Poured Concrete
- Frame Construction
- Architectural Shingle Roof
- Vinyl Siding
- Passive Radon Mitigation
- Stick Built Home
Interior Spaces
- Property has 2 Levels
- Open Floorplan
- Recessed Lighting
- Fireplace Mantel
- Gas Fireplace
- Vinyl Clad Windows
- Window Treatments
- Entrance Foyer
- Family Room Off Kitchen
- Combination Kitchen and Dining Room
- Recreation Room
- Screened Porch
- Storage Room
Kitchen
- Breakfast Area or Nook
- Eat-In Kitchen
- Electric Oven or Range
- Built-In Microwave
- Dishwasher
- Kitchen Island
- Upgraded Countertops
- Disposal
Flooring
- Partially Carpeted
- Luxury Vinyl Plank Tile
Bedrooms and Bathrooms
- 3 Bedrooms
- Walk-In Closet
- Bathtub with Shower
Laundry
- Laundry Room
- Laundry on upper level
Partially Finished Basement
- Heated Basement
- Walk-Out Basement
- Basement Fills Entire Space Under The House
- Interior and Exterior Basement Entry
- Space For Rooms
- Basement Windows
Home Security
Outdoor Features
- Deck
- Screened Patio
Schools
- Central Dauphin High School
Utilities
- Forced Air Heating and Cooling System
- 200+ Amp Service
- Electric Water Heater
- Cable TV Available
Listing and Financial Details
- Coming Soon on 11/20/25
- Assessor Parcel Number 68-028-350-000-0000
Community Details
Overview
- $300 Capital Contribution Fee
- Association fees include common area maintenance, lawn maintenance, reserve funds, snow removal
- Townes Of Oak Grove HOA
- Built by Yingst Homes
- Townes Of Oak Grove Subdivision
- Property Manager
Security
- Fire and Smoke Detector
Map
Home Values in the Area
Average Home Value in this Area
Property History
| Date | Event | Price | List to Sale | Price per Sq Ft | Prior Sale |
|---|---|---|---|---|---|
| 09/20/2024 09/20/24 | Sold | $378,360 | +1.4% | $158 / Sq Ft | View Prior Sale |
| 01/03/2024 01/03/24 | Pending | -- | -- | -- | |
| 01/03/2024 01/03/24 | For Sale | $373,080 | -- | $156 / Sq Ft |
Source: Bright MLS
MLS Number: PADA2051582
- 7304 Sandy Hollow Rd
- 622 Chestnut Ave
- 7232 Rock Ridge Ave
- 7360 Manor Dr
- 715 Rockford Dr
- 7395 Jonestown Rd
- 7548 Linglestown Rd
- 135 Mapleton Blvd
- 7500 "A&quo Allentown Blvd
- 6401 Linglestown Rd
- 270 Buckley Dr
- 6509 Blue Ridge Ave
- 302 Buckley Dr Unit L171
- 7500 Allentown Blvd
- 16 Amy Dr
- 7 Meadow Run Place
- 6231 Autumn View Dr
- 0 Pheasant Rd Unit 25388937
- 00 Pheasant Rd
- 7254 White Oak Blvd
- 309 Buckley Dr Unit L71
- 6303 Pine St Unit B
- 7841 Briarwood Dr
- 7843 Briarwood Dr
- 7851 Briarwood Dr
- 6200 Locust St Unit 4
- 7870 Briarwood Dr
- 7880 Briarwood Dr
- 334 Lopax Rd
- 548 Lopax Rd
- 8150 Lenker Dr
- 523 Northstar Dr
- 212 Beaver Rd Unit 1
- 100 Joya Cir
- 110 Sunset Ave Unit 201
- 830 N Highlands Dr
- 110 Fairview Dr
- 6212 Spring Knoll Dr
- 6140 Springford Dr
- 6247 Spring Knoll Dr
