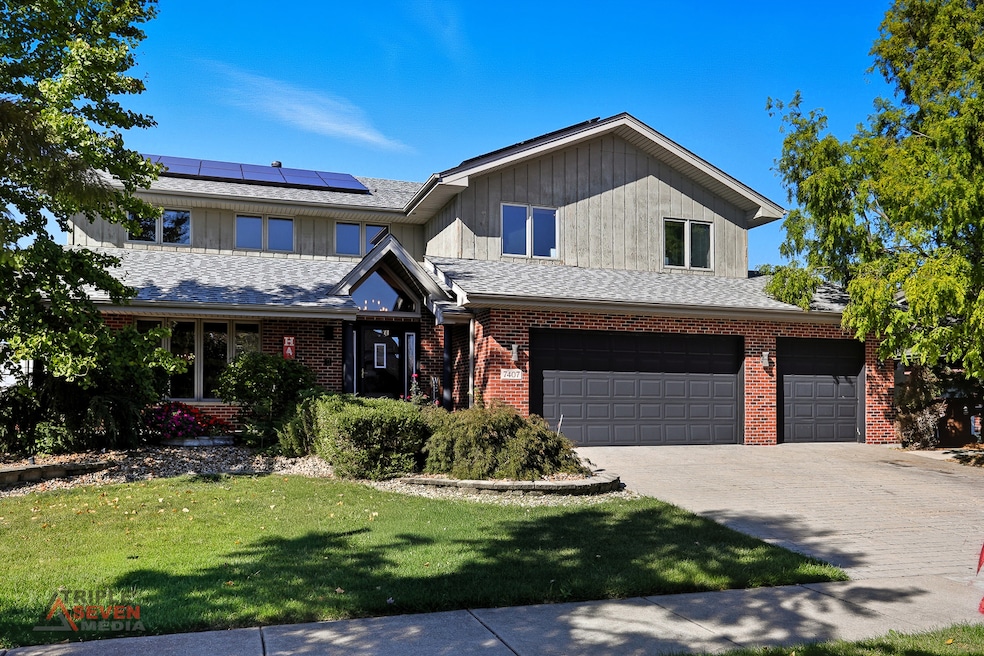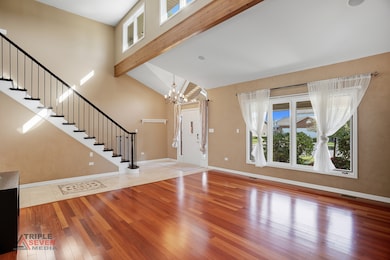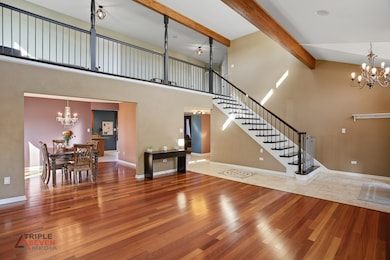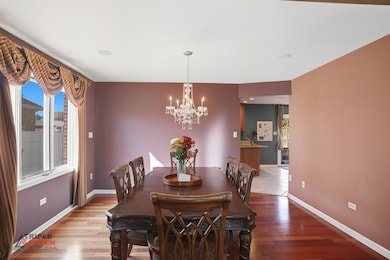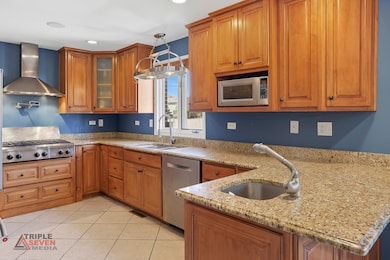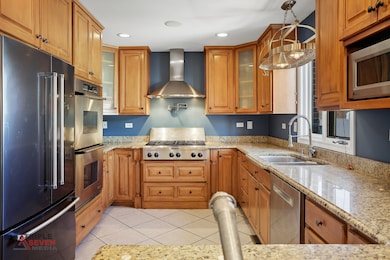7407 Ridgefield Ln Tinley Park, IL 60487
Brookside Glen NeighborhoodEstimated payment $4,280/month
Highlights
- Above Ground Pool
- Gated Community
- Property is near a park
- Summit Hill Junior High School Rated A-
- Deck
- Wood Flooring
About This Home
This beautifully maintained five-bedroom, three-and-a-half-bath home, built in 2004, offers the perfect blend of modern comfort, thoughtful design, and timeless charm. Nestled within the highly sought-after Summit Hill School District and Lincoln-Way High School boundaries, this home is ideal for those who value both convenience and community. Step inside and feel instantly at home. The inviting layout showcases two fireplaces, creating warmth and character throughout. Enjoy year-round comfort with zoned heating and cooling, dual furnaces and AC units, and heated floors in the entryway and kitchen. The spacious kitchen features newer appliances and ample room for cooking and entertaining, while the main-floor laundry comes complete with a washer and dryer for added convenience. Downstairs, the finished lower level expands your living space-perfect for a home office, workout room, or media area-giving you flexibility to suit your lifestyle. A whole-house speaker system sets the tone for entertaining, and solar panels help keep energy costs in check. Outdoors, your private backyard oasis awaits, featuring a heated pool, privacy fence, and ample space for family gatherings or summer get-togethers. The three-car garage includes an electric vehicle charging station, blending convenience with sustainability. With its thoughtful upgrades, energy-efficient features, and room for every season of life, this home is move-in ready and waiting to welcome you home.
Listing Agent
Real Broker, LLC Brokerage Phone: (708) 529-8812 License #475155656 Listed on: 09/30/2025
Home Details
Home Type
- Single Family
Est. Annual Taxes
- $14,754
Year Built
- Built in 2004
Lot Details
- 0.31 Acre Lot
- Lot Dimensions are 86x134
- Wood Fence
- Paved or Partially Paved Lot
HOA Fees
- $8 Monthly HOA Fees
Parking
- 3 Car Garage
- Driveway
- Parking Included in Price
Home Design
- Tudor Architecture
- Brick Exterior Construction
- Asphalt Roof
- Concrete Perimeter Foundation
Interior Spaces
- 3,428 Sq Ft Home
- 2-Story Property
- Beamed Ceilings
- Ceiling Fan
- Fireplace With Gas Starter
- Sliding Doors
- Family Room with Fireplace
- Living Room
- Dining Room
- Play Room
- Wood Flooring
Kitchen
- Double Oven
- Range
- Microwave
- Dishwasher
Bedrooms and Bathrooms
- 5 Bedrooms
- 5 Potential Bedrooms
- Main Floor Bedroom
- Dual Sinks
Laundry
- Laundry Room
- Dryer
- Washer
- Sink Near Laundry
Basement
- Basement Fills Entire Space Under The House
- Finished Basement Bathroom
Outdoor Features
- Above Ground Pool
- Deck
- Patio
Location
- Property is near a park
Utilities
- Forced Air Zoned Cooling and Heating System
- Heating System Uses Natural Gas
- Lake Michigan Water
Listing and Financial Details
- Homeowner Tax Exemptions
Community Details
Overview
- Association fees include snow removal
- Brookside Glen Subdivision, Fane Floorplan
- Electric Vehicle Charging Station
Security
- Gated Community
Map
Home Values in the Area
Average Home Value in this Area
Tax History
| Year | Tax Paid | Tax Assessment Tax Assessment Total Assessment is a certain percentage of the fair market value that is determined by local assessors to be the total taxable value of land and additions on the property. | Land | Improvement |
|---|---|---|---|---|
| 2024 | $14,754 | $179,780 | $29,701 | $150,079 |
| 2023 | $14,754 | $160,561 | $26,526 | $134,035 |
| 2022 | $14,221 | $146,244 | $24,161 | $122,083 |
| 2021 | $12,909 | $136,818 | $22,604 | $114,214 |
| 2020 | $12,827 | $132,962 | $21,967 | $110,995 |
| 2019 | $12,496 | $129,403 | $21,379 | $108,024 |
| 2018 | $11,732 | $125,682 | $20,764 | $104,918 |
| 2017 | $11,727 | $122,748 | $20,279 | $102,469 |
| 2016 | $11,596 | $118,540 | $19,584 | $98,956 |
| 2015 | $10,736 | $114,365 | $18,894 | $95,471 |
| 2014 | $10,736 | $113,570 | $18,763 | $94,807 |
| 2013 | $10,736 | $115,042 | $19,006 | $96,036 |
Property History
| Date | Event | Price | List to Sale | Price per Sq Ft | Prior Sale |
|---|---|---|---|---|---|
| 10/24/2025 10/24/25 | Price Changed | $580,000 | -1.7% | $169 / Sq Ft | |
| 10/09/2025 10/09/25 | Price Changed | $590,000 | -0.8% | $172 / Sq Ft | |
| 09/30/2025 09/30/25 | For Sale | $595,000 | +52.2% | $174 / Sq Ft | |
| 04/15/2020 04/15/20 | Sold | $391,000 | +0.5% | $114 / Sq Ft | View Prior Sale |
| 02/21/2020 02/21/20 | Pending | -- | -- | -- | |
| 02/14/2020 02/14/20 | For Sale | $389,000 | -- | $113 / Sq Ft |
Purchase History
| Date | Type | Sale Price | Title Company |
|---|---|---|---|
| Warranty Deed | $390,000 | Old Republic National Title | |
| Deed | $366,000 | Chicago Title Insurance Co |
Mortgage History
| Date | Status | Loan Amount | Loan Type |
|---|---|---|---|
| Open | $370,500 | New Conventional | |
| Previous Owner | $195,000 | Fannie Mae Freddie Mac |
Source: Midwest Real Estate Data (MRED)
MLS Number: 12483995
APN: 19-09-12-203-021
- 19558 S Harlem Ave
- 19708 S Skye Dr
- 7716 Greenway Blvd Unit 1SW
- 19642 S Edinburgh Ln
- 7905 Richardson Ln
- 19825 S Farmington Ln
- 7928 Trinity Cir Unit 2SW
- 7928 Trinity Cir Unit 3NW
- 7959 Brookside Glen Dr Unit VI
- 8026 Bradley Dr
- 8025 Stonegate Dr
- 8124 Glenbrook Place Unit 1
- 7758 W Kingston Dr
- 7800 W Kingston Dr
- 20027 S Jessica Ln
- 20130 S Frankfort Square Rd
- 20137 S Hampton Ct Unit A
- 56 Iliad Dr
- 20206 S Frankfort Square Rd Unit A
- 8131 W Evergreen Dr
- 8022 Bradley Dr
- 7749 W Harbor Ct
- 8049 W Norwood Dr
- 69 Olympus Dr
- 19 Apollo Ct
- 20543 S Acorn Ridge Dr
- 19618 Brookridge Dr
- 35 Churn Rd Unit 35
- 18134 66th Ct
- 6607 181st St
- 8058 W Rosebury Dr
- 6213 Beaver Dam Rd Unit ID1285022P
- 17837 66th Ave
- 623 Quail Run Rd Unit ID1285027P
- 17877 Argos Ct
- 17875 Argos Ct
- 17880 Argos Ct
- 42 Deerpath Rd
- 753 Willow Rd
- 18135 Pheasant Lake Dr
