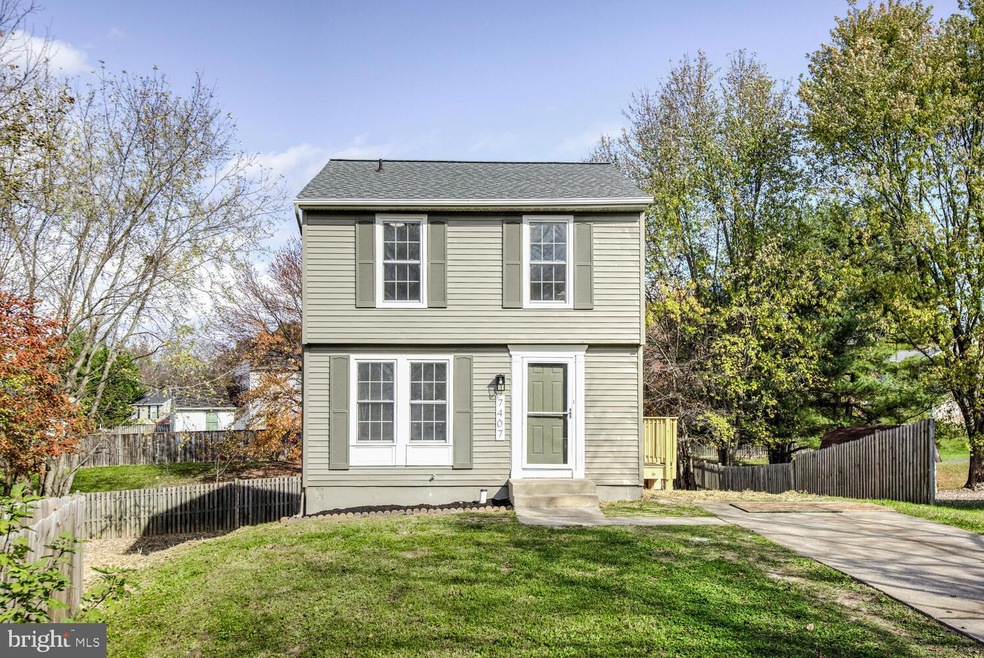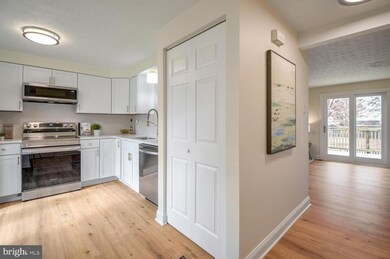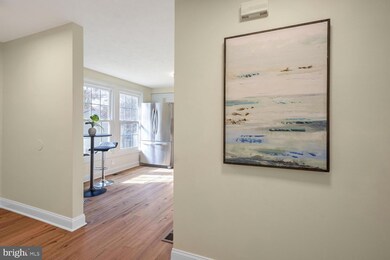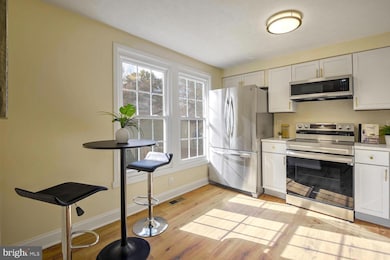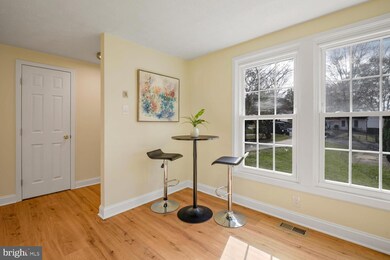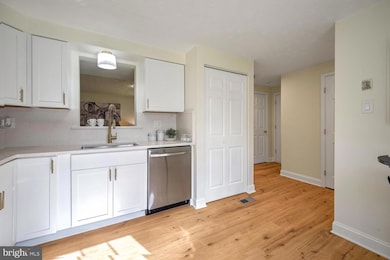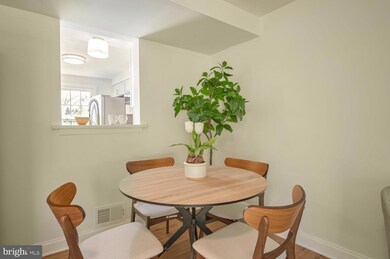
7407 Tarfside Ln Gaithersburg, MD 20879
Stewart Town NeighborhoodHighlights
- Deck
- Traditional Floor Plan
- Community Pool
- Col. Zadok Magruder High School Rated A-
- Space For Rooms
- Stainless Steel Appliances
About This Home
As of February 2025Welcome to this charming, fully renovated three-level home. With three bedrooms and 3.5 beautifully renovated bathrooms, this home is move-in ready and thoughtfully upgraded throughout.
The heart of the home is the newly renovated kitchen, featuring quartz countertops and backsplash, stainless steel appliances, and ample storage.
New flooring flows throughout the house, complemented by a newly installed HVAC system to ensure year-round comfort.
Enjoy seamless indoor-outdoor living with a spacious deck off the main level living room, providing the perfect setting for relaxing or entertaining, with steps leading down to a walk-out basement and the large, private backyard.
On the second floor, you’ll find a primary bedroom with an en-suite bath, along with two additional bedrooms that share a tastefully updated hall bath.
The walk-out basement offers even more space with a full bathroom, making it ideal for guests, a home office, or a recreational area with direct access to the exterior patio space and spacious yard.
Conveniently located, this home provides easy access to major commuter routes such as the ICC, I-370, and I-270, as well as close proximity to Olde Towne Plaza, Olney, and the Shady Grove Metro Station. Plus, enjoy the community amenities just steps away, including a pool, tennis courts, walking paths, and a tot lot.
Last Agent to Sell the Property
Keller Williams Capital Properties License #599417 Listed on: 12/31/2024

Home Details
Home Type
- Single Family
Est. Annual Taxes
- $4,081
Year Built
- Built in 1988 | Remodeled in 2024
Lot Details
- 8,648 Sq Ft Lot
- Wood Fence
- Property is in excellent condition
- Property is zoned R60
HOA Fees
- $75 Monthly HOA Fees
Home Design
- Architectural Shingle Roof
Interior Spaces
- Property has 3 Levels
- Traditional Floor Plan
- Sliding Doors
- Luxury Vinyl Plank Tile Flooring
Kitchen
- Eat-In Kitchen
- Microwave
- Dishwasher
- Stainless Steel Appliances
- Disposal
Bedrooms and Bathrooms
- 3 Bedrooms
Laundry
- Electric Dryer
- Washer
Finished Basement
- Walk-Out Basement
- Interior and Exterior Basement Entry
- Shelving
- Space For Rooms
- Laundry in Basement
Parking
- 3 Parking Spaces
- 3 Driveway Spaces
Outdoor Features
- Deck
- Wrap Around Porch
Utilities
- Central Heating and Cooling System
- Electric Water Heater
Listing and Financial Details
- Tax Lot 127
- Assessor Parcel Number 160102561474
Community Details
Overview
- Edinburgh Village Homeowners HOA
- Edinburgh Subdivision
- Property Manager
Recreation
- Community Pool
Ownership History
Purchase Details
Home Financials for this Owner
Home Financials are based on the most recent Mortgage that was taken out on this home.Purchase Details
Home Financials for this Owner
Home Financials are based on the most recent Mortgage that was taken out on this home.Purchase Details
Similar Homes in Gaithersburg, MD
Home Values in the Area
Average Home Value in this Area
Purchase History
| Date | Type | Sale Price | Title Company |
|---|---|---|---|
| Deed | $535,000 | First American Title | |
| Deed | $535,000 | First American Title | |
| Deed | $300,000 | First American Title | |
| Deed | $287,500 | -- | |
| Deed | $287,500 | -- |
Mortgage History
| Date | Status | Loan Amount | Loan Type |
|---|---|---|---|
| Open | $281,500 | New Conventional | |
| Closed | $281,500 | New Conventional | |
| Previous Owner | $356,220 | Construction | |
| Previous Owner | $324,000 | Stand Alone Second | |
| Previous Owner | $40,500 | Credit Line Revolving |
Property History
| Date | Event | Price | Change | Sq Ft Price |
|---|---|---|---|---|
| 02/19/2025 02/19/25 | Sold | $535,000 | 0.0% | $297 / Sq Ft |
| 01/27/2025 01/27/25 | Price Changed | $535,000 | -2.7% | $297 / Sq Ft |
| 12/31/2024 12/31/24 | For Sale | $550,000 | -- | $306 / Sq Ft |
Tax History Compared to Growth
Tax History
| Year | Tax Paid | Tax Assessment Tax Assessment Total Assessment is a certain percentage of the fair market value that is determined by local assessors to be the total taxable value of land and additions on the property. | Land | Improvement |
|---|---|---|---|---|
| 2024 | $4,081 | $315,600 | $0 | $0 |
| 2023 | $3,857 | $298,400 | $154,100 | $144,300 |
| 2022 | $3,625 | $291,567 | $0 | $0 |
| 2021 | $3,396 | $284,733 | $0 | $0 |
| 2020 | $3,396 | $277,900 | $154,100 | $123,800 |
| 2019 | $3,297 | $270,200 | $0 | $0 |
| 2018 | $3,209 | $262,500 | $0 | $0 |
| 2017 | $3,176 | $254,800 | $0 | $0 |
| 2016 | $3,456 | $246,867 | $0 | $0 |
| 2015 | $3,456 | $238,933 | $0 | $0 |
| 2014 | $3,456 | $231,000 | $0 | $0 |
Agents Affiliated with this Home
-
K
Seller's Agent in 2025
Karen Parnes
Keller Williams Capital Properties
-
S
Buyer's Agent in 2025
Stephanie Horwat
Weichert Corporate
Map
Source: Bright MLS
MLS Number: MDMC2159404
APN: 01-02561474
- 7419 Lake Katrine Terrace
- 7310 Torran Rocks Way
- 7454 Brenish Dr
- 7510 Filbert Terrace
- 7507 Elioak Terrace
- 20016 Mattingly Terrace
- 7714 Shady Brook Ln
- 7951 Otter Cove Ct
- 8014 Harbor Tree Way
- 19910 Hamil Cir
- 20303 Battery Bend Place
- 8008 Lions Crest Way
- 7728 Heritage Farm Dr
- 8233 Gallery Ct
- 20008 Giantstep Terrace
- 18503 Carriage Walk Cir
- 18574 Cherry Laurel Ln
- 7105 Stratos Ln
- 8113 Plum Creek Dr
- 7901 Warfield Rd
