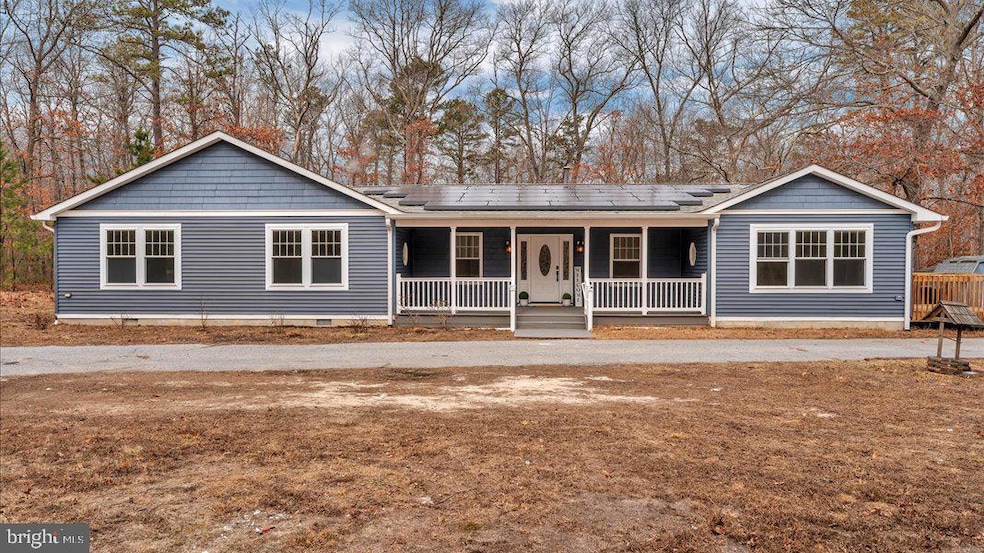**** HIGHEST AND BEST DUE WEDNESDAY FEBRUARY 26TH BY 4:00 P.M.****A must see!!! Experience country living in this beautifully renovated, spacious rancher nestled on 2.69 acres in desirable Hamilton Township!As you approach the front entrance, you'll be welcomed by a large, covered front porch where you can take in all the beautiful nature surrounding this property. As you step inside, you’ll discover a bright living room featuring recessed lighting and elegant luxury vinyl flooring extending throughout the home.To your right, you'll find a generously sized kitchen with ample cabinetry, a unique backsplash tile and an island with seating. The kitchen seamlessly opens into the dining area, making it perfect for entertaining while you enjoy the benefits of your designated coffee or cocktail bar complete with a beverage refrigerator. Sliding glass doors lead from the kitchen to one of two back decks, offering easy access to the spacious backyard. The kitchen is equipped with all-new stainless steel appliances giving it an elegant touch.Adjacent to the dining area is a cozy bedroom, complete with French doors offering its own private access point which could double as a dedicated workspace for the home business professional or serve as a mother in law’s quarters. Returning to the hallway leading to the living room, you'll find the main bathroom, featuring all-new tile, a tub/shower combination, a stylish vanity, and modern fixtures.As you continue throughout the house you’ll find a spacious utility/laundry room equipped with a utility sink, cabinetry, and an exterior door to the backyard. The hallway also leads to three additional bedrooms complete with new carpet. The spacious main bedroom features three closets, including a walk-in, and French doors that open to its own private deck area to enjoy your tranquil paradise. Enjoy a second bathroom, with access from the primary bedroom, which has been fully renovated featuring a spa like, dual-head shower system to escape from a long day.This property also includes two ample sized sheds, attic storage, a large chicken coop and a driveway with dual access points from the paralleling streets.If that’s not enough, this home features a newer HVAC system (2018), newer central air conditioning (2018), tankless hot water heater (2021) and a passing septic system that is 9 years young. Don’t miss your chance to experience the peace and tranquility this property has to offer while being 30 mins away from shore points and casino entertainment. Book your showing today!







