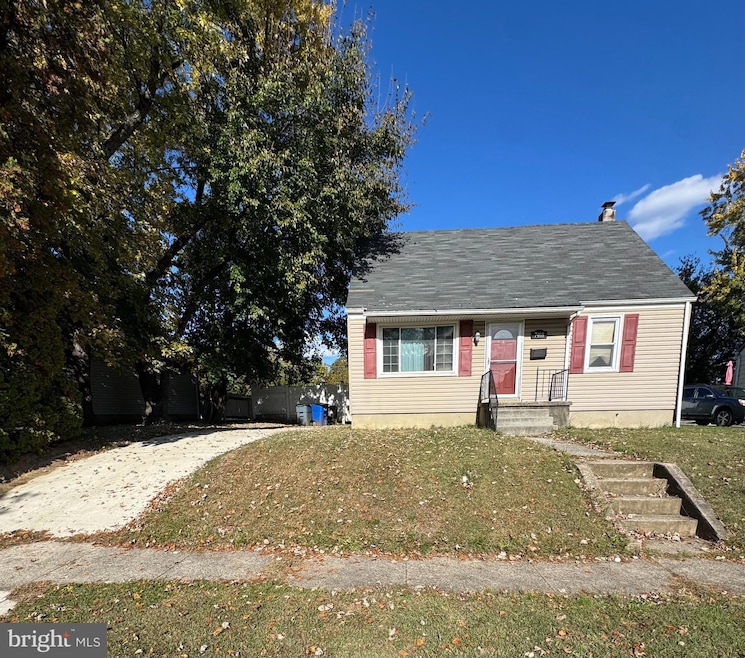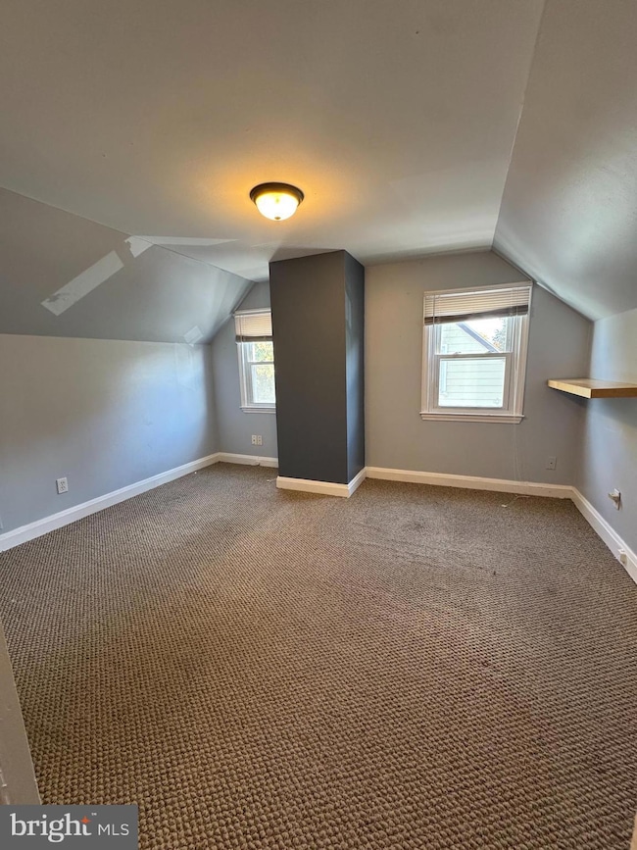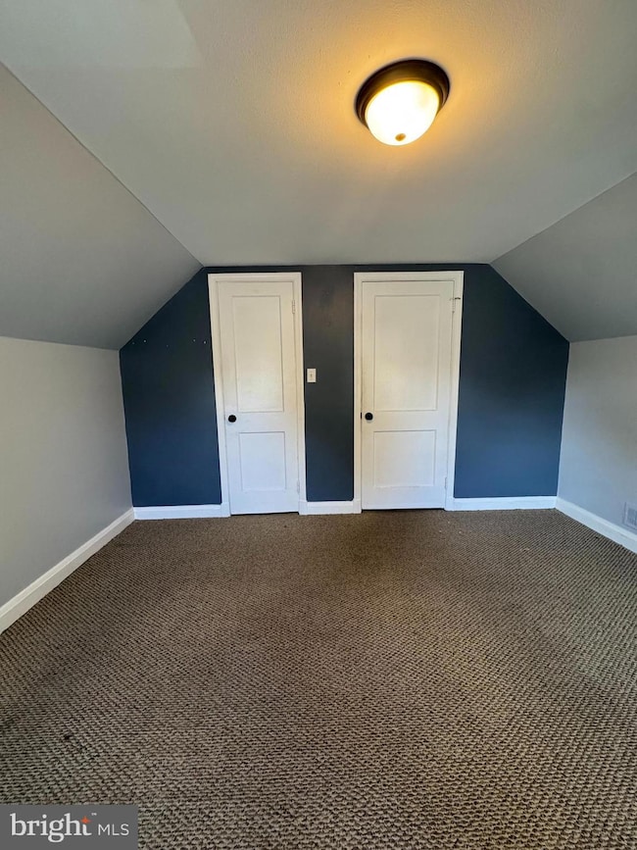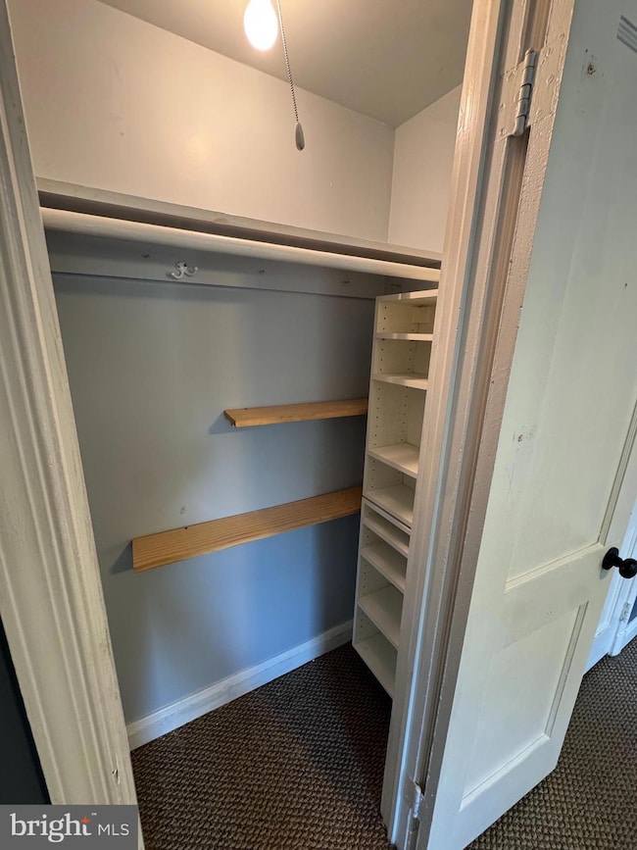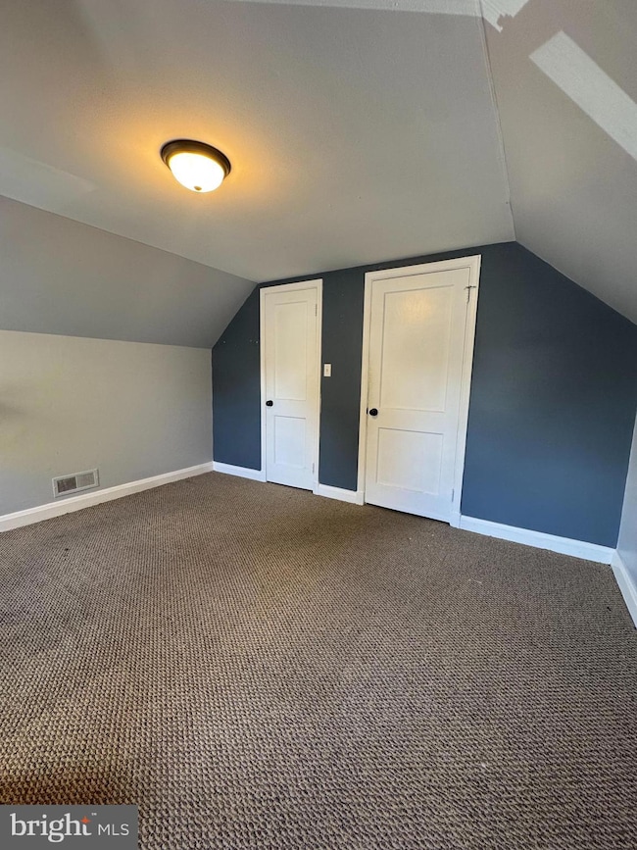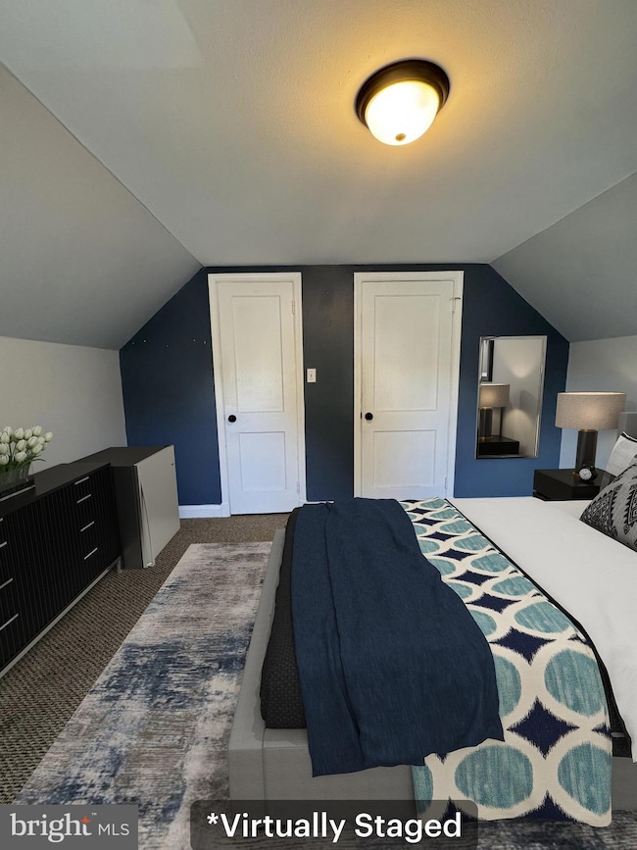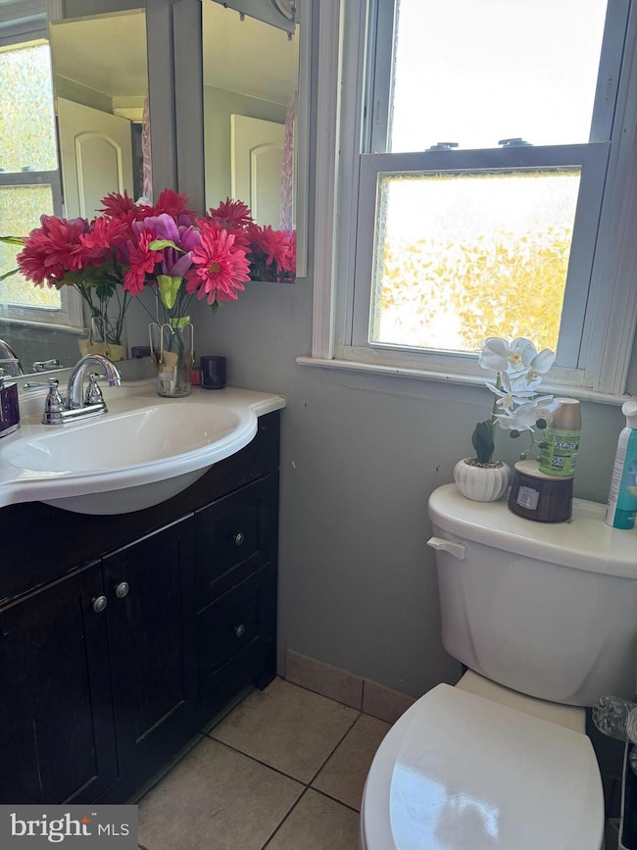7408 Digby Rd Unit 2 Gwynn Oak, MD 21207
Highlights
- Cape Cod Architecture
- Central Heating
- Laundry Facilities
- No HOA
About This Home
*ROOM FOR RENT- ALL UTILITIES + INTERNET INCLUDED* This unfurnished room for rent is conveniently located in a pleasant neighborhood, within walking distance of Liberty Road's main bus stops, making it ideal for commuters! Plus there is plenty of parking available on street. The common shared areas include a full bathroom (shared by only the upstairs resident), a fully equipped kitchen, a living room and washer/dryer.
Listing Agent
(443) 251-8039 andreaktherealtor@gmail.com Rollins & Associates Real Estate License #6068200 Listed on: 10/27/2025
Home Details
Home Type
- Single Family
Year Built
- Built in 1953
Lot Details
- 6,930 Sq Ft Lot
Home Design
- Cape Cod Architecture
- Entry on the 1st floor
- Asphalt Roof
- Aluminum Siding
- Concrete Perimeter Foundation
Interior Spaces
- Property has 1.5 Levels
- Partially Finished Basement
- Laundry in Basement
Bedrooms and Bathrooms
- 1 Bedroom
- 1 Full Bathroom
Parking
- Driveway
- On-Street Parking
Utilities
- Cooling System Utilizes Natural Gas
- Central Heating
- Electric Water Heater
Listing and Financial Details
- Residential Lease
- Security Deposit $650
- The owner pays for all utilities, internet
- Rent includes air conditioning, cable TV, electricity, gas, heat, internet
- No Smoking Allowed
- 6-Month Min and 12-Month Max Lease Term
- Available 10/27/25
- $50 Application Fee
- Assessor Parcel Number 04020223153310
Community Details
Overview
- No Home Owners Association
- Liberty Crest Subdivision
Amenities
- Laundry Facilities
Pet Policy
- No Pets Allowed
Map
Property History
| Date | Event | Price | List to Sale | Price per Sq Ft |
|---|---|---|---|---|
| 10/27/2025 10/27/25 | For Rent | $650 | -- | -- |
Source: Bright MLS
MLS Number: MDBC2144130
APN: 02-0223153310
- 3408 Croydon Rd
- 3417 Fairview Rd
- 3406 Croydon Rd
- 3429 Dayta Dr
- 3612 Coronado Rd
- 3409 Yataruba Dr
- 3401 Yataruba Dr
- 3497 Hillsmere Rd
- 7128 Bexhill Rd
- 7215 Rockridge Rd
- 3621 Washington Ave
- 3226 Elba Dr
- 7017 Lancaster Rd
- 3123 Betlou James Place
- 3715 Washington Ave
- 3100 Minna Ct
- 7412 Kathydale Rd
- 7410 Castlemoor Rd
- 3116 Cambridge Dr
- 3124 Cresson Ave
- 7408 Room #1 Digby Rd
- 3303 Fairview Rd
- 3523 Sussex Rd
- 3644 Derby Shire Cir
- 7005 Rudisill Ct
- 6810 Lantern Hill Dr
- 6 Brubar Ct
- 7108 Ruthgreen Rd
- 7910 Dunhill Village Cir
- 3729 Milford Mill Rd
- 1 Karendale Ct
- 3101 Windsor Blvd
- 3316 Wild Cherry Rd
- 7107 Pahls Farm Way
- 6401 Woodgreen Cir
- 7900 Brookford Cir
- 3220 N Rolling Rd
- 741 Silver Creek Rd
- 3526-1A Langrehr Rd
- 2800 Ashfield Dr
