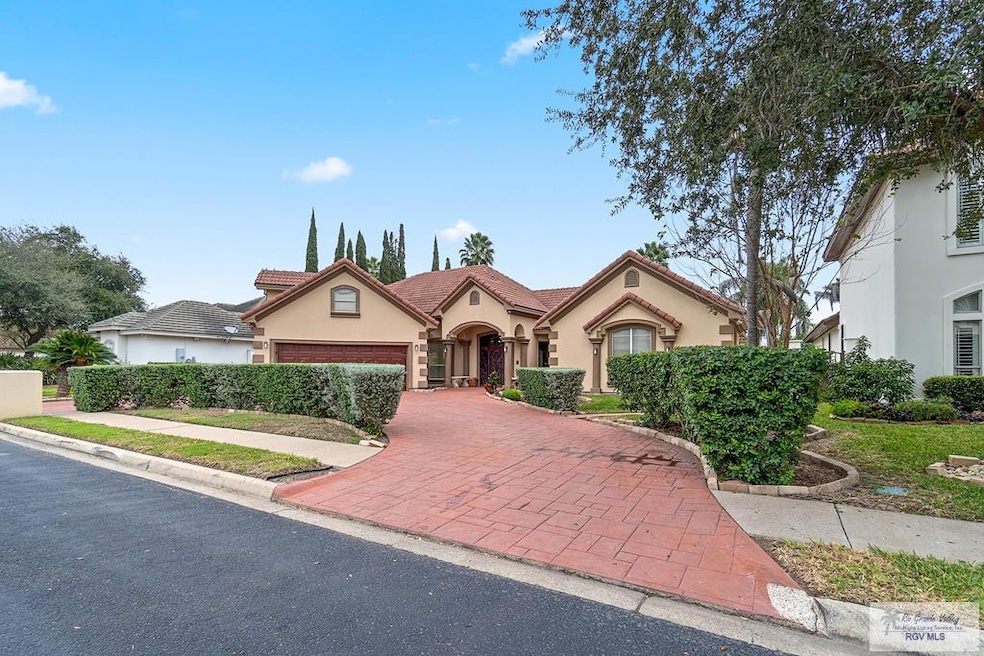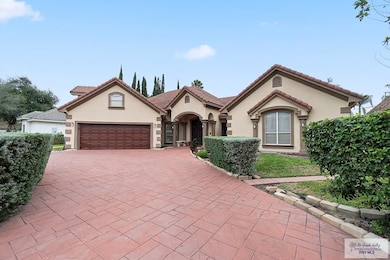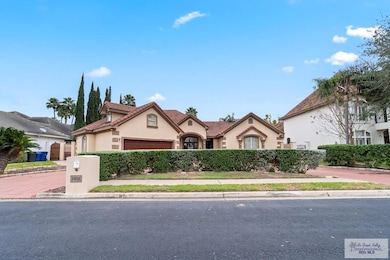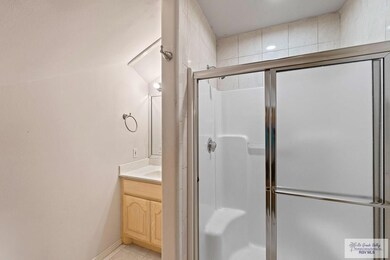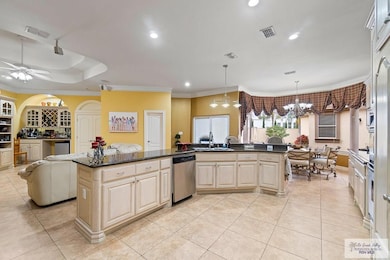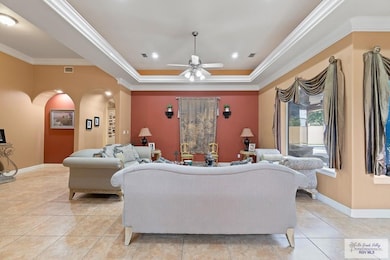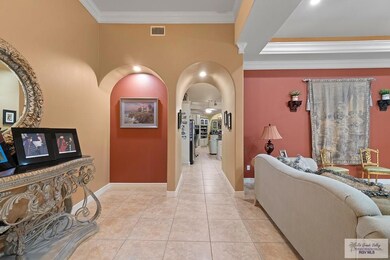
7408 N 5th St Unit 47 McAllen, TX 78504
Estimated payment $4,554/month
Highlights
- In Ground Pool
- Covered patio or porch
- Double Pane Windows
- Gonzalez Elementary School Rated A
- 2 Car Attached Garage
- Walk-In Closet
About This Home
This stunning modern home in Trenton Village is the ideal choice for your future residence! Thoughtfully designed, the property offers two spacious living rooms, a stylish open bar, and an inviting main living area. On the right wing of the house, you'll find two cozy bedrooms, while the luxurious master suite and a private maid's quarters provide additional comfort and privacy. The garage boasts a unique feature—a second-story bedroom complete with its own bathroom, perfect for guests or extended family. The home is filled with natural light, thanks to expansive windows that create a warm and airy atmosphere. Step outside to enjoy the beautifully landscaped grounds, featuring a large, sparkling pool and an elegant patio, perfect for entertaining or relaxing in style. This exceptional home is more than a place to live—it's a place to thrive.
Listing Agent
KELLER WILLIAMS LRGV Brokerage Phone: 9564238877 License #TREC # 0552345 Listed on: 01/06/2025

Home Details
Home Type
- Single Family
Est. Annual Taxes
- $12,857
Year Built
- Built in 2001
Lot Details
- 0.27 Acre Lot
- Sprinkler System
HOA Fees
- $31 Monthly HOA Fees
Parking
- 2 Car Attached Garage
- Front Facing Garage
Home Design
- Slab Foundation
- Concrete Roof
- Stucco
Interior Spaces
- 3,825 Sq Ft Home
- 1-Story Property
- Ceiling Fan
- Double Pane Windows
- Tile Flooring
- Laundry Room
Bedrooms and Bathrooms
- 5 Bedrooms
- Split Bedroom Floorplan
- Walk-In Closet
Home Security
- Video Cameras
- Fire and Smoke Detector
Outdoor Features
- In Ground Pool
- Covered patio or porch
Schools
- Mcallen Elementary And Middle School
- Mcallen High School
Utilities
- Central Heating and Cooling System
- Thermostat
- Electric Water Heater
Community Details
- Trenton Village Subdivision
Map
Home Values in the Area
Average Home Value in this Area
Tax History
| Year | Tax Paid | Tax Assessment Tax Assessment Total Assessment is a certain percentage of the fair market value that is determined by local assessors to be the total taxable value of land and additions on the property. | Land | Improvement |
|---|---|---|---|---|
| 2024 | $12,857 | $546,520 | $168,885 | $377,635 |
| 2023 | $12,542 | $533,100 | $155,520 | $377,580 |
| 2022 | $11,496 | $463,565 | $97,200 | $366,365 |
| 2021 | $11,793 | $461,610 | $97,200 | $364,410 |
| 2020 | $11,458 | $449,145 | $97,200 | $351,945 |
| 2019 | $10,275 | $405,091 | $72,900 | $332,191 |
| 2018 | $10,924 | $429,992 | $93,555 | $336,437 |
| 2017 | $11,161 | $437,597 | $93,555 | $344,042 |
| 2016 | $11,255 | $441,252 | $93,555 | $347,697 |
| 2015 | $8,536 | $364,995 | $80,798 | $284,197 |
Property History
| Date | Event | Price | Change | Sq Ft Price |
|---|---|---|---|---|
| 05/31/2025 05/31/25 | Price Changed | $625,000 | +0.8% | $163 / Sq Ft |
| 05/29/2025 05/29/25 | Price Changed | $620,000 | -3.9% | $162 / Sq Ft |
| 01/06/2025 01/06/25 | For Sale | $645,000 | -- | $169 / Sq Ft |
Purchase History
| Date | Type | Sale Price | Title Company |
|---|---|---|---|
| Contract Of Sale | $398,852 | None Available |
Similar Homes in the area
Source: Rio Grande Valley Multiple Listing Service
MLS Number: 29761922
APN: T6880-00-000-0047-00
- 2501 W Trenton Rd
- 7706 N 3rd Ln
- 313 Thunderbird Ave
- 10721 N 10th St
- 7023 N 3rd St
- 7017 N 3rd St
- 212 E Xenops Ave
- 7015 N 3rd St
- 404 Quail Ave
- 7001 N 3rd St
- 413 Columbia Ave
- 217 Robin Ave
- 449 Quail Ave
- 6832 N 4th St
- 14620 Aqualina Way
- 6720 N 4th St
- 6812 N 5th St
- 7317 N 5th St
- 6700 N 7th Ct
- 8901 N 9th St
- 7816 N 4th St
- 800 Sandpiper Ave Unit A
- 7105 N 8th St
- 7001 N 3rd St
- 709 Robin Ave Unit 2
- 6700 N 8th St Unit C
- 5804 Sandpiper Ave Unit 2
- 709 Nightingale Ave Unit D
- 717 Nightingale Ave Unit 2
- 6706 N 11th Ln
- 428 Kiwi Ave
- 4701 S McColl Rd
- 300 Kiwi St
- 6300 N 11th St Unit 37
- 6300 N 11th St Unit 36
- 6300 N 11th St Unit 33
- 6300 N 11th St Unit 27
- 6220 N 11th St Unit F
- 6220 N 11th St Unit 18
- 6200 N 11th St Unit C
