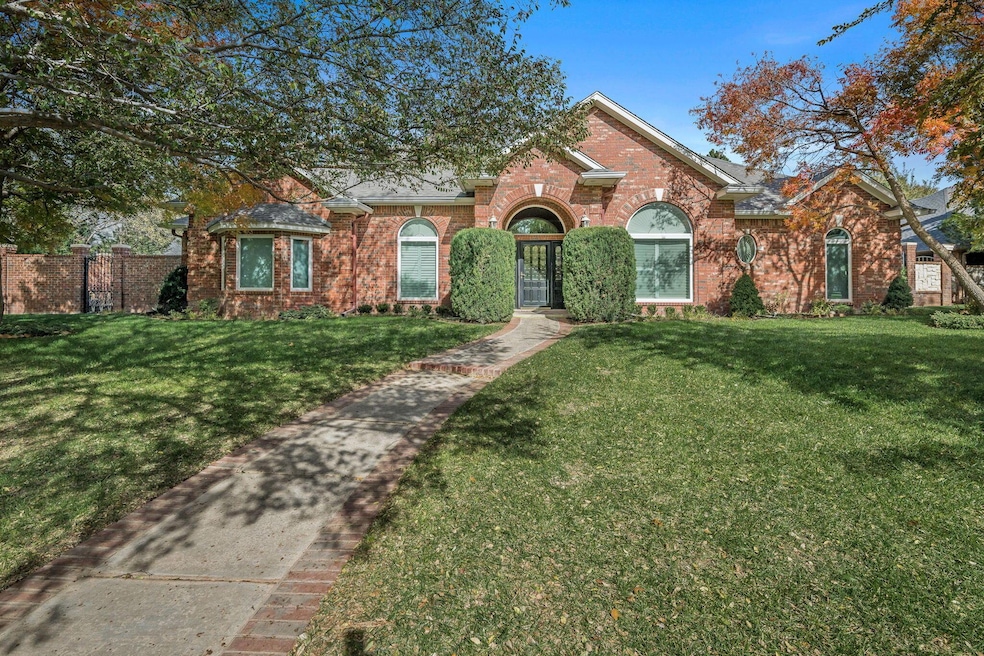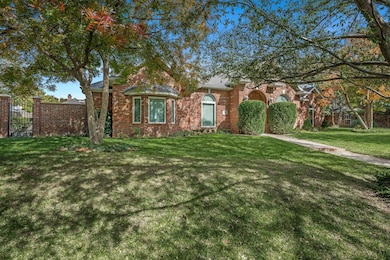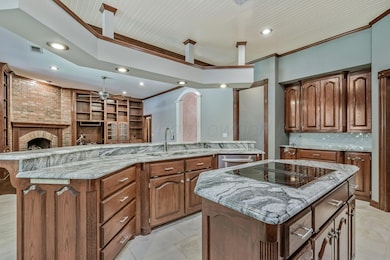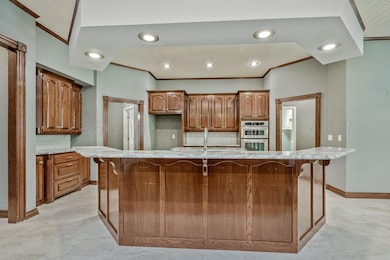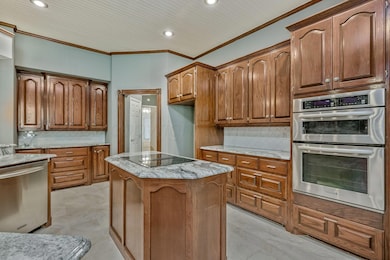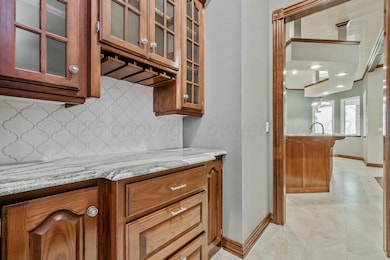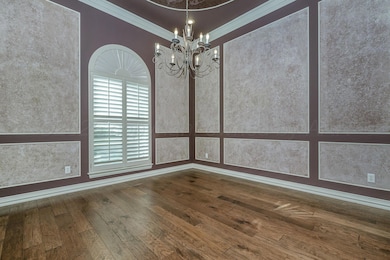7408 Park Ridge Dr Amarillo, TX 79119
The Greenways NeighborhoodEstimated payment $3,873/month
Highlights
- Fireplace in Primary Bedroom
- Traditional Architecture
- Breakfast Area or Nook
- Arden Road Elementary School Rated A
- Home Office
- Walk-In Pantry
About This Home
7408 Park Ridge is more than a house —it's a place to feel at home. Spacious open floor plan that showcases 3 living areas: living room with a fireplace, library /music room or sitting room and a finished basement .An updated chef's kitchen that includes an eating bar, an island, a butlers pantry serving bar, a walk in pantry, a breakfast nook and a beautiful formal dining room. Primary bedroom suite includes it's own sitting room and fireplace, and an en-suite bathroom featuring two vanities, a tub and separate shower, and a large closet. 2nd and 3rd bedrooms are roomy with good closet space and share a full bathroom. There is also an office with built in cabinets and a hall 1/2 bathroom. Enjoy the side patio/courtyard, mature landscaping, a covered back patio, privacy fence.
Home Details
Home Type
- Single Family
Est. Annual Taxes
- $10,624
Year Built
- Built in 1997
Lot Details
- Cul-De-Sac
- Wood Fence
- Sprinkler System
- Zoning described as 0200 - SW Amarillo in City Limits
HOA Fees
- $10 Monthly HOA Fees
Parking
- 3 Car Attached Garage
- Parking Available
- Rear-Facing Garage
- Garage Door Opener
- Additional Parking
Home Design
- Traditional Architecture
- Brick Veneer
- Slab Foundation
- Composition Roof
- Block Exterior
- Block And Beam Construction
Interior Spaces
- 3,039 Sq Ft Home
- 1-Story Property
- Central Vacuum
- Ceiling Fan
- Living Room with Fireplace
- 2 Fireplaces
- Formal Dining Room
- Home Office
- Library
- Inside Utility
- Laundry in Utility Room
- Utility Room
- Surveillance System
- Basement
Kitchen
- Breakfast Area or Nook
- Walk-In Pantry
- Butlers Pantry
- Oven
- Cooktop
- Microwave
- Dishwasher
Bedrooms and Bathrooms
- 3 Bedrooms
- Fireplace in Primary Bedroom
Utilities
- Central Heating and Cooling System
- Heating System Uses Natural Gas
Community Details
- $375 HOA Transfer Fee
- Greenways Homeowners Assn. Association, Phone Number (806) 680-3822
- Mandatory home owners association
Listing and Financial Details
- Assessor Parcel Number 133835
Map
Home Values in the Area
Average Home Value in this Area
Tax History
| Year | Tax Paid | Tax Assessment Tax Assessment Total Assessment is a certain percentage of the fair market value that is determined by local assessors to be the total taxable value of land and additions on the property. | Land | Improvement |
|---|---|---|---|---|
| 2025 | $10,624 | $561,241 | $60,636 | $500,605 |
| 2024 | $10,624 | $549,135 | $60,636 | $495,920 |
| 2023 | $9,724 | $518,664 | $60,636 | $458,028 |
| 2022 | $7,740 | $470,592 | $60,636 | $409,956 |
| 2021 | $9,714 | $412,574 | $59,744 | $352,830 |
| 2020 | $9,191 | $400,661 | $59,744 | $340,917 |
| 2019 | $9,130 | $400,661 | $59,744 | $340,917 |
| 2018 | $8,919 | $395,048 | $36,724 | $358,324 |
| 2017 | $8,752 | $390,615 | $36,724 | $353,891 |
| 2016 | $8,327 | $364,106 | $36,724 | $327,382 |
| 2015 | $7,778 | $364,106 | $36,724 | $327,382 |
| 2014 | $7,778 | $348,957 | $36,724 | $312,233 |
Property History
| Date | Event | Price | List to Sale | Price per Sq Ft |
|---|---|---|---|---|
| 11/07/2025 11/07/25 | For Sale | $565,000 | -- | $186 / Sq Ft |
Purchase History
| Date | Type | Sale Price | Title Company |
|---|---|---|---|
| Special Warranty Deed | -- | None Available | |
| Warranty Deed | -- | Catco | |
| Vendors Lien | -- | Ctic |
Mortgage History
| Date | Status | Loan Amount | Loan Type |
|---|---|---|---|
| Previous Owner | $279,200 | New Conventional |
Source: Amarillo Association of REALTORS®
MLS Number: 25-9377
APN: R-035-2590-5550
- 7407 Park Ridge Dr
- 7606 Norwood Dr
- 7500 Bayswater Rd
- 7306 Woodmont Dr
- 7403 Parkway Dr
- 7601 Countryside Dr
- 7712 Pineridge Dr
- 7712 Pebblebrook Dr
- 7802 Pineridge Dr
- 7301 Dukes Place
- 7808 Pineridge Dr
- 7209 Dukes Place
- 6007 Riley Elizabeth Place
- 7913 Jake London Dr
- 7415 Limestone Dr
- 6910 Columbia Ln
- 7404 Southbend Dr
- 7100 Bayswater Rd
- 6402 Parkwood Place
- 6705 Parkwood Place
- 7003 Sheldon Rd
- 6801 Michelle Dr
- 6602 Drexel Rd
- 5040 S Coulter St
- 7410 Tuscany Pkwy
- 6300 Block Oakcrest Dr
- 9000 Perry Ave
- 5407 Somerset Dr
- 8107 Progress Dr
- 7108 Beeson St
- 6400 Bell St
- 6201 SW 54th Ave
- 7500 Bernay St
- 6801 Bell St
- 9312 Orry Ave
- 6323 Nancy Ellen St
- 4406 Van Winkle Dr
- 6316 Nancy Ellen St
- 6306 Nancy Ellen St
- 4401 S Coulter St
