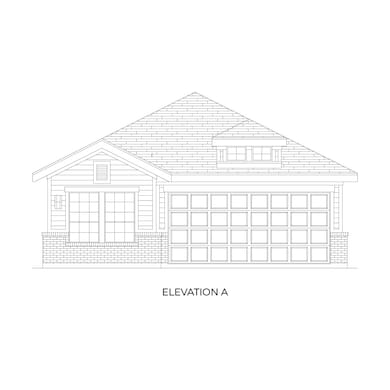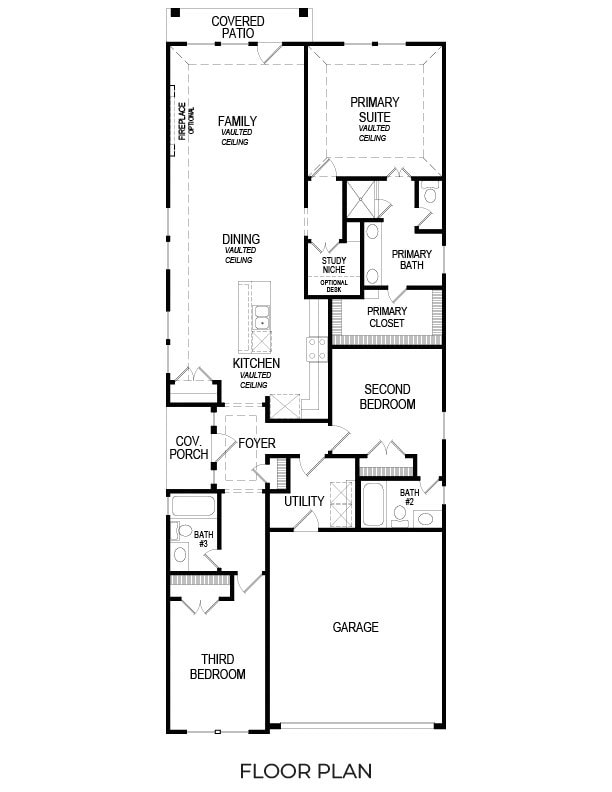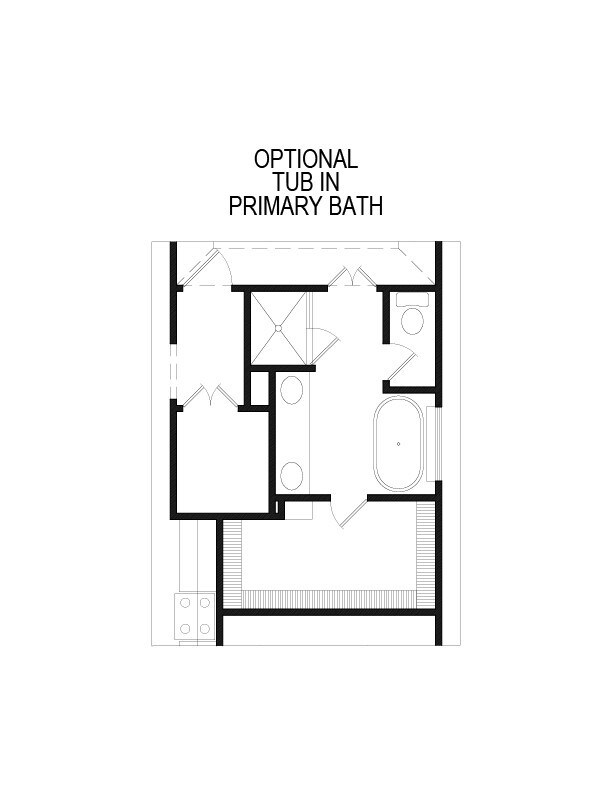
Estimated payment $2,382/month
Highlights
- New Construction
- Craftsman Architecture
- Wood Flooring
- Open Floorplan
- Vaulted Ceiling
- Granite Countertops
About This Home
MLS# 20991312 - Built by First Texas Homes - Sep 2025 completion! ~ Unlock Up To $10K in Closing Cost Assistance for Qualified Buyers on Select Inventory Homes! Limited time offer—ask a Sales Consultant for details! Located in The Meadows, Denton , TX, this thoughtfully designed home offers 3 bedrooms, 3 bathrooms, and 1725 sq ft of flexible living space that’s built for real life. Whether you're gathering with loved ones or enjoying a quiet moment, this home gives you the space — and comfort — to do both. Inside, you’ll find a uniquely crafted design featuring an extended walkway to an 8 ft. entry door, setting a grand first impression. Vaulted ceilings and abundant natural light create inviting living spaces that seamlessly open to a covered patio, perfect for entertaining. The primary suite offers ample wall space for furniture and an oversized walk-in closet, while a secondary bedroom features its own walk-in bathroom, ideal for guests, designed to make everyday living easier and more enjoyable. With close access to HW 380, just 5 minutes from Denton, offering rural living with easy access to urban amenities, you’ll enjoy the convenience of everything you need—without giving up the peace of coming home. If you’re looking for a home that fits your life, we’d love to show you around. Schedule your private tour today.
Home Details
Home Type
- Single Family
Year Built
- Built in 2025 | New Construction
Lot Details
- 4,716 Sq Ft Lot
- Lot Dimensions are 40x117
- Gated Home
- Wood Fence
- Landscaped
- Interior Lot
- Sprinkler System
- Few Trees
- Private Yard
- Back Yard
HOA Fees
- $56 Monthly HOA Fees
Parking
- 2 Car Attached Garage
- Front Facing Garage
- Garage Door Opener
Home Design
- Craftsman Architecture
- Brick Exterior Construction
- Slab Foundation
- Shingle Roof
- Composition Roof
- Radiant Barrier
Interior Spaces
- 1,725 Sq Ft Home
- 1-Story Property
- Open Floorplan
- Wired For Data
- Vaulted Ceiling
- Ceiling Fan
- Decorative Fireplace
- Fireplace With Glass Doors
- Electric Fireplace
- ENERGY STAR Qualified Windows
- Family Room with Fireplace
Kitchen
- Built-In Gas Range
- Microwave
- Dishwasher
- Kitchen Island
- Granite Countertops
- Disposal
Flooring
- Wood
- Carpet
- Ceramic Tile
- Luxury Vinyl Plank Tile
Bedrooms and Bathrooms
- 3 Bedrooms
- Walk-In Closet
- 3 Full Bathrooms
- Low Flow Plumbing Fixtures
Laundry
- Laundry in Hall
- Washer and Electric Dryer Hookup
Home Security
- Home Security System
- Carbon Monoxide Detectors
- Fire and Smoke Detector
Eco-Friendly Details
- Energy-Efficient Insulation
- Energy-Efficient Doors
- Energy-Efficient Thermostat
- Energy-Efficient Hot Water Distribution
Outdoor Features
- Covered Patio or Porch
- Exterior Lighting
- Rain Gutters
Schools
- Dixie Hansel Elementary School
- Krum High School
Utilities
- Forced Air Zoned Heating and Cooling System
- Heating System Uses Natural Gas
- Vented Exhaust Fan
- Underground Utilities
- Tankless Water Heater
- Gas Water Heater
- High Speed Internet
Listing and Financial Details
- Legal Lot and Block 20 / J
- Assessor Parcel Number 7408 Summer Sunset
Community Details
Overview
- Association fees include all facilities, management
- Legacy Southwest Association
- The Meadows Subdivision
Recreation
- Community Playground
- Community Pool
Map
Home Values in the Area
Average Home Value in this Area
Property History
| Date | Event | Price | Change | Sq Ft Price |
|---|---|---|---|---|
| 07/18/2025 07/18/25 | For Sale | $360,597 | -- | $209 / Sq Ft |
Similar Homes in Krum, TX
Source: North Texas Real Estate Information Systems (NTREIS)
MLS Number: 20991312
- 7404 Summer Sunset Dr
- 7321 Autumn Hill Dr
- 7317 Autumn Hill Dr
- 7404 Autumn Hill Dr
- 1408 Blackthorne Ln
- Roosevelt Select F Plan at The Meadows
- Truman Select F Plan at The Meadows
- Jackson Select F Plan at The Meadows
- Lincoln Select F Plan at The Meadows
- Kennedy Select F Plan at The Meadows
- Harrison Select F Plan at The Meadows
- Monroe Select F Plan at The Meadows
- Reagan Select F Plan at The Meadows
- Ford Select F Plan at The Meadows
- Grant Select F Plan at The Meadows
- Taylor Select F Plan at The Meadows
- Carter Select F Plan at The Meadows
- 1504 Blackthorne Ln
- 7405 Blueberry Ln
- 7325 Blueberry Ln
- 1628 Alberque Dr
- 1222 Golden Hoof Dr
- 225 Brook Cir
- 1408 Eagles Nest Trail
- 13 Gregg Rd
- 3201 Hopkins Rd
- 1604 Withers Way
- 1620 Withers Way
- 3443 Eloise Ln
- 4891 Masch Branch Rd
- 1721 Santa fe Trail
- 5259 Fm 156 N Unit 6
- 5259 Fm 156 N Unit 19
- 9057 W Odneal Rd
- 8405 Wibaux Rd
- 406 Lone Star Park Ln
- 518 Lone Star Park Ln
- 520 Del Mar Dr
- 390 Saratoga Dr
- 531 Del Mar Dr



