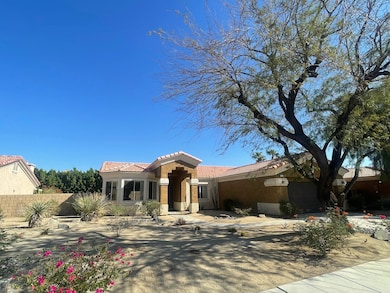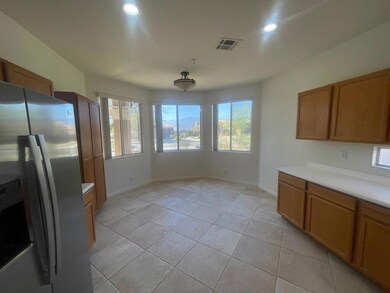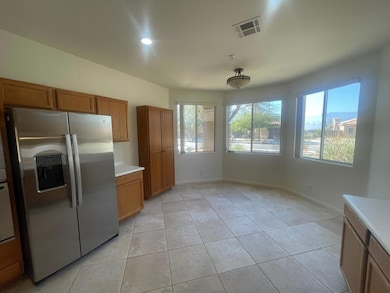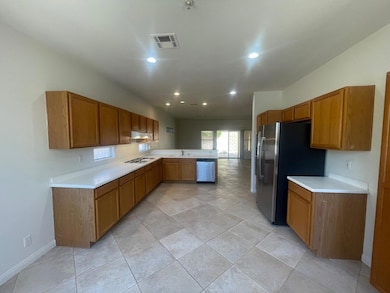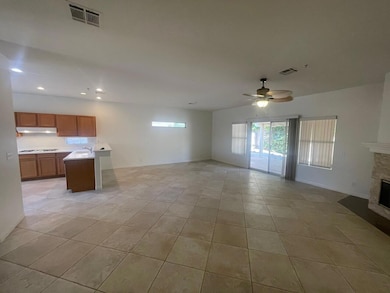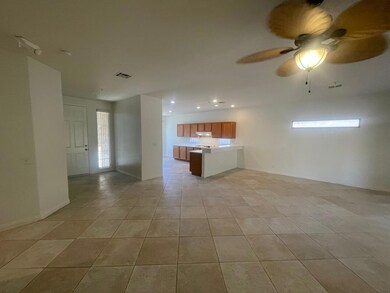74082 Daisy Ln Palm Desert, CA 92211
Highlights
- Secondary bathroom tub or shower combo
- Corian Countertops
- Side by Side Parking
- Great Room
- Breakfast Room
- Walk-In Closet
About This Home
Welcome to this beautiful 2,209 square foot home, offering three spacious bedrooms and three full bathrooms thoughtfully designed for both comfort and functionality. Located centrally in Palm Desert and in close proximity to Rancho Mirage and the Palm desert market corridor. This home features the inviting foyer into a bright and open great room that seamlessly connects to the heart of the home--a spacious eat-in kitchen. This kitchen features mostly stainless-steel appliances, a large pantry, and a cozy bistro dine in kitchen with windows that fill the space with natural light. The living room area is anchored by a stunning stone-lined fireplace, that creates the perfect setting for warm stay home evenings. The expansive primary suite is a private retreat behind double doors that lead outdoors to the patio, , featuring an extra-large walk-in closet, a soaking tub, dual sinks, glass block accents, a stall shower. The second en-suite bedroom includes dual sinks and mirrored closet doors, providing both comfort and privacy for incoming guests or family. The third bedroom also offers mirrored closet doors, while the hall bathroom is generously sized and includes dual sinks, ideal for busy households. Throughout the home, you'll find ample storage and thoughtful touches that make everyday living effortless. A large laundry room with a built-in sink offers direct access to the oversized garage, which provides plenty of space for storage or hobbies. The peaceful backyard is covered and enclosed by neighboring mature landscaping for privacy with the Aluma wood retreat featuring patio with ceiling fans--perfect for relaxing outside, entertaining. or take advantage with extensive privacy, this outdoor space is ideal for quiet mornings or lively gatherings. Freshly painted, deep cleaned, and featuring brand-new carpet, this move-in-ready home is waiting for you. Don't miss your opportunity to make it yours!
Home Details
Home Type
- Single Family
Est. Annual Taxes
- $910
Year Built
- Built in 2001
Lot Details
- 8,276 Sq Ft Lot
- South Facing Home
- Block Wall Fence
Home Design
- Entry on the 1st floor
- Tile Roof
Interior Spaces
- 2,209 Sq Ft Home
- 1-Story Property
- Gas Fireplace
- Awning
- Blinds
- Family Room with Fireplace
- Great Room
- Living Room with Fireplace
- Breakfast Room
- Fire Sprinkler System
- Laundry Room
Kitchen
- Breakfast Bar
- Convection Oven
- Gas Cooktop
- Range Hood
- Microwave
- Freezer
- Ice Maker
- Corian Countertops
- Disposal
Flooring
- Carpet
- Ceramic Tile
Bedrooms and Bathrooms
- 3 Bedrooms
- Walk-In Closet
- Dressing Area
- 3 Full Bathrooms
- Secondary bathroom tub or shower combo
- Soaking Tub
- Shower Only
Parking
- 2 Car Garage
- Side by Side Parking
- Garage Door Opener
Location
- Ground Level
Utilities
- Central Heating and Cooling System
- Heating System Uses Natural Gas
- Central Water Heater
Community Details
- Pele Place Subdivision
Listing and Financial Details
- Security Deposit $3,500
- The owner pays for gardener
- 12-Month Minimum Lease Term
- Long Term Lease
- Assessor Parcel Number 694391002
Map
Source: California Desert Association of REALTORS®
MLS Number: 219138177
APN: 694-391-002
- 74158 Pele Place
- 73620 Heatherwood Dr
- 74064 Chinook Cir
- 1701 Retreat Cir
- 37763 Colebridge St
- 37762 Drexell Dr
- 73726 Desert Greens Dr N
- 2703 Retreat Cir
- 37650 Drexell Dr
- 1401 Retreat Cir
- 73719 Palm Desert Greens Dr N
- 1403 Retreat Cir
- 603 Retreat Cir
- 703 Retreat Cir
- 73720 Oak Flats Dr
- 803 Retreat Cir
- 38430 Desert Greens Dr E
- 73710 Oak Flats Dr
- 38171 Juaro Cir
- 73664 Desert Greens Dr N
- 74130 Pele Place
- 37772 Hollister Dr
- 37760 Driscoll St
- 74068 Kokopelli Cir
- 37677 Emerson Dr
- 302 Retreat Cir
- 74079 Kingston Ct W
- 2602 Retreat Cir
- 502 Retreat Cir
- 38250 Azalea Dr
- 39705 Manzanita Dr
- 49865 Crescent Passage
- 73418 Palm Greens Pkwy
- 75309 Buckley Dr
- 49835 Meridian Way
- 41389 Penn Dr
- 35770 Mccarthy St
- 74114 Windflower Ct
- 76273 Cornell Way
- 37600 College Dr

