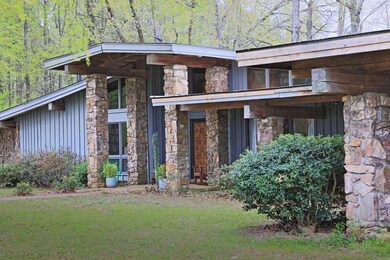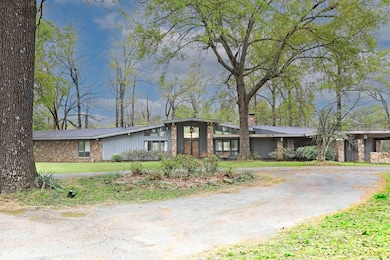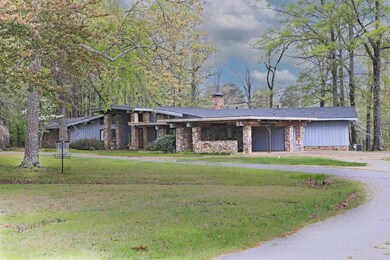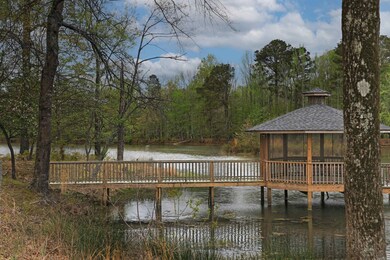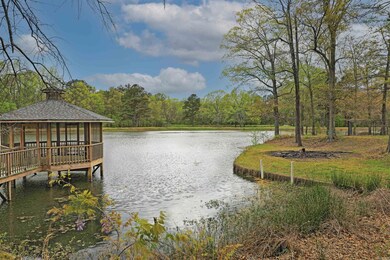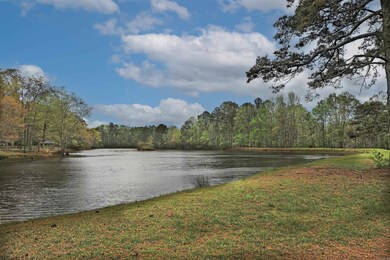
7409 Middle Warren Rd Pine Bluff, AR 71603
Highlights
- Boat Dock
- In Ground Pool
- Garage Apartment
- Guest House
- RV Access or Parking
- Wood Burning Stove
About This Home
As of July 2025Wow! Talk about a WORRY-FREE home! All of this is new since 2021: Roof 2024, Gazebo 2022, Septic System 2023, Water Heaters 2023/2024, Attic Insulation 2024, Windows and sliding doors, dishwasher, Barn doors, Electrical wiring in the attic 2024, All exterior stone sealed, Room lights and ceiling fans, new switch plates, and much more!! Simple and hassle free!! Escape to your own private retreat on 17.24 acres! Fisherman's paradise with bass, crappie and bream! Fish from your newly constructed gazebo with boat deck or walk along the trail surrounding the pond. Also, a large in-ground pool and massive 3 bay workshop! Perfect for RV storage and includes a built-in apartment that can be used for almost anything! Huge yard with pear and Japanese plum trees. Exceptional privacy, breathtaking water views, and endless outdoor recreation, this property is truly one of a kind! Don't miss your chance to own a luxury home with land, water and endless possibilities!! Seller is relocating for employment and is motivated!! Pre-approved buyers only, bring all offers and make it YOURS!!
Home Details
Home Type
- Single Family
Est. Annual Taxes
- $3,233
Year Built
- Built in 1979
Lot Details
- 17.24 Acre Lot
- Rural Setting
- Dog Run
- Chain Link Fence
- Level Lot
- Cleared Lot
Home Design
- Traditional Architecture
- Slab Foundation
- Composition Roof
- Stone Exterior Construction
Interior Spaces
- 3,990 Sq Ft Home
- 1-Story Property
- Built-in Bookshelves
- Wood Ceilings
- Vaulted Ceiling
- Ceiling Fan
- Wood Burning Stove
- Great Room
- Formal Dining Room
- Home Office
- Workshop
- Home Security System
Kitchen
- Eat-In Kitchen
- Breakfast Bar
- Built-In Double Oven
- Gas Range
- Plumbed For Ice Maker
- Dishwasher
Flooring
- Carpet
- Laminate
- Stone
- Luxury Vinyl Tile
Bedrooms and Bathrooms
- 3 Bedrooms
- Walk-In Closet
- Walk-in Shower
Laundry
- Laundry Room
- Washer Hookup
Parking
- 2 Car Garage
- Carport
- Garage Apartment
- RV Access or Parking
Outdoor Features
- In Ground Pool
- Pond
- Patio
- Outdoor Storage
Utilities
- Central Heating and Cooling System
- Tankless Water Heater
- Septic System
Additional Features
- Guest House
- Flood Insurance May Be Required
Community Details
Recreation
- Boat Dock
- Community Pool
- Bike Trail
Security
- Security Service
- Video Patrol
Ownership History
Purchase Details
Home Financials for this Owner
Home Financials are based on the most recent Mortgage that was taken out on this home.Purchase Details
Home Financials for this Owner
Home Financials are based on the most recent Mortgage that was taken out on this home.Purchase Details
Purchase Details
Similar Homes in Pine Bluff, AR
Home Values in the Area
Average Home Value in this Area
Purchase History
| Date | Type | Sale Price | Title Company |
|---|---|---|---|
| Deed | $385,000 | -- | |
| Trustee Deed | -- | -- | |
| Warranty Deed | -- | -- | |
| Deed | -- | -- |
Mortgage History
| Date | Status | Loan Amount | Loan Type |
|---|---|---|---|
| Previous Owner | $161,500 | New Conventional |
Property History
| Date | Event | Price | Change | Sq Ft Price |
|---|---|---|---|---|
| 07/28/2025 07/28/25 | Sold | $500,000 | -3.7% | $125 / Sq Ft |
| 06/07/2025 06/07/25 | Pending | -- | -- | -- |
| 05/17/2025 05/17/25 | Price Changed | $519,000 | -0.2% | $130 / Sq Ft |
| 05/07/2025 05/07/25 | Price Changed | $520,000 | -5.5% | $130 / Sq Ft |
| 04/24/2025 04/24/25 | Price Changed | $550,000 | -6.8% | $138 / Sq Ft |
| 04/06/2025 04/06/25 | For Sale | $590,000 | +53.3% | $148 / Sq Ft |
| 11/08/2021 11/08/21 | Pending | -- | -- | -- |
| 10/29/2021 10/29/21 | Sold | $384,900 | 0.0% | $102 / Sq Ft |
| 09/14/2021 09/14/21 | For Sale | $384,900 | -- | $102 / Sq Ft |
Tax History Compared to Growth
Tax History
| Year | Tax Paid | Tax Assessment Tax Assessment Total Assessment is a certain percentage of the fair market value that is determined by local assessors to be the total taxable value of land and additions on the property. | Land | Improvement |
|---|---|---|---|---|
| 2024 | $3,234 | $88,120 | $1,920 | $86,200 |
| 2023 | $3,234 | $88,120 | $1,920 | $86,200 |
| 2022 | $2,900 | $63,850 | $2,880 | $60,970 |
| 2021 | $2,897 | $63,720 | $2,750 | $60,970 |
| 2020 | $2,897 | $63,720 | $2,750 | $60,970 |
| 2019 | $2,897 | $63,720 | $2,750 | $60,970 |
| 2018 | $2,922 | $63,720 | $2,750 | $60,970 |
| 2017 | $2,854 | $62,400 | $2,730 | $59,670 |
| 2016 | $2,854 | $62,400 | $2,730 | $59,670 |
| 2015 | $2,232 | $62,400 | $2,730 | $59,670 |
| 2014 | -- | $62,400 | $2,730 | $59,670 |
Agents Affiliated with this Home
-
D
Seller's Agent in 2025
Danielle Wenzel
Southern Homes Realty
-
P
Seller's Agent in 2021
Pam Smith
Down Home Realty
Map
Source: Cooperative Arkansas REALTORS® MLS
MLS Number: 25013231
APN: 001-12506-000
- 2308 Foxborough Cove
- 000 Middle Warren Rd
- 7000 Middle Warren Rd
- 0 Rosswood Rd
- 0 Brinkley Rd
- 10 Deer Horn Cove
- 1106 Deer Run N
- 00 Ridgway Rd
- 1501 Blackhawk Ridge Ln
- 1407 Blackhawk Ridge Ln
- 4113 Mayberry Rd
- 00 S Hazel St
- 2109 Monticello Ct
- 507 Golf View Dr
- 2005 Wellington Dr
- 4512 Diovky Rd
- 5401 Brinkley Rd
- 1511 Red Oak Ln
- 0 Stone Ridge Drives Unit 25004851
- 1701 Dixon Ln

