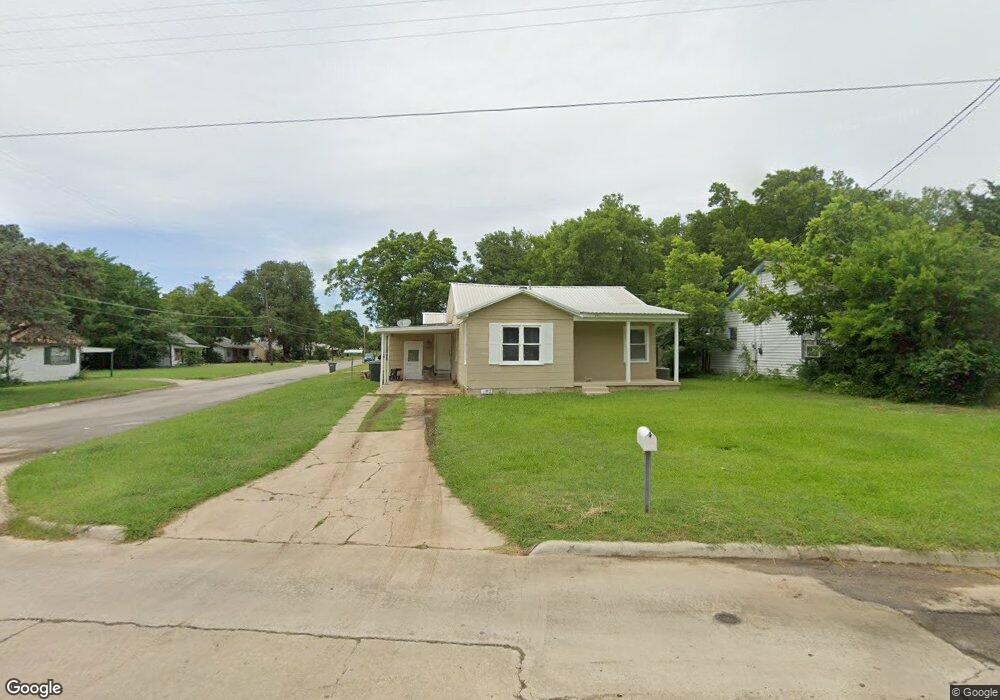741 8th Ave NW Ardmore, OK 73401
Estimated Value: $117,000 - $134,000
3
Beds
2
Baths
1,409
Sq Ft
$91/Sq Ft
Est. Value
About This Home
This home is located at 741 8th Ave NW, Ardmore, OK 73401 and is currently estimated at $127,600, approximately $90 per square foot. 741 8th Ave NW is a home located in Carter County with nearby schools including Charles Evans Elementary School, Ardmore Middle School, and Ardmore High School.
Ownership History
Date
Name
Owned For
Owner Type
Purchase Details
Closed on
Nov 4, 2003
Sold by
Morton Willard Edward Mor
Bought by
Morton Brett Alan
Current Estimated Value
Purchase Details
Closed on
May 7, 1997
Sold by
Morton W E
Bought by
Morton Elizabeth
Create a Home Valuation Report for This Property
The Home Valuation Report is an in-depth analysis detailing your home's value as well as a comparison with similar homes in the area
Home Values in the Area
Average Home Value in this Area
Purchase History
| Date | Buyer | Sale Price | Title Company |
|---|---|---|---|
| Morton Brett Alan | $10,000 | -- | |
| Morton Elizabeth | -- | -- |
Source: Public Records
Tax History Compared to Growth
Tax History
| Year | Tax Paid | Tax Assessment Tax Assessment Total Assessment is a certain percentage of the fair market value that is determined by local assessors to be the total taxable value of land and additions on the property. | Land | Improvement |
|---|---|---|---|---|
| 2025 | $349 | $3,713 | $900 | $2,813 |
| 2024 | $349 | $3,536 | $900 | $2,636 |
| 2023 | $332 | $3,368 | $900 | $2,468 |
| 2022 | $307 | $3,208 | $900 | $2,308 |
| 2021 | $308 | $3,055 | $900 | $2,155 |
| 2020 | $289 | $2,910 | $900 | $2,010 |
| 2019 | $269 | $2,772 | $900 | $1,872 |
| 2018 | $261 | $2,639 | $900 | $1,739 |
| 2017 | $230 | $2,513 | $900 | $1,613 |
| 2016 | $223 | $2,394 | $900 | $1,494 |
| 2015 | $175 | $2,280 | $900 | $1,380 |
| 2014 | $247 | $3,213 | $226 | $2,987 |
Source: Public Records
Map
Nearby Homes
- 808 H St NW
- 731 8th Ave NW
- 809 H St NW
- 714 10th Ave NW
- 705 10th Ave NW
- 901 Wolverton St
- 0 NE 11th Unit 2523304
- 902 Burch St
- 600 N Commerce St
- 811 Hargrove St
- 1115 Harris St NW
- 1010 Burch St NW
- 328 G St NW
- 1305 7th Ave NW
- 802 Northwest Blvd
- 501 NW E St St
- 921 D St NW
- 615 3rd Ave NW
- 1412 Healdton Blvd
- 1216 11th Ave NW
