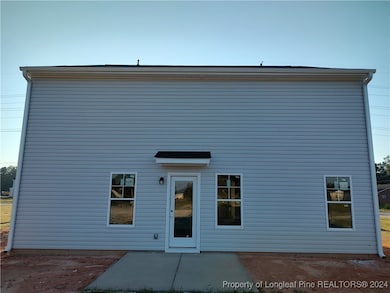
741 Caelin Farms (Lot 11) Rd Spring Lake, NC 28390
Highlights
- New Construction
- 2 Car Attached Garage
- Walk-In Closet
- Covered patio or porch
- Eat-In Kitchen
- Bathtub with Shower
About This Home
As of March 2025Introducing the Longleaf Plan by Ben Stout Construction. This spacious two story homes offers four full bedrooms, a loft, open concept floor plan in the main living area and flex space on the main level. Welcoming foyer opens to large family room that opens to spacious kitchen/dining combo, complete with island that can serve as a breakfast bar and plenty of counter and cabinet space. Mud room off the garage! All bedrooms and loft upstairs; Owners suite offers double vanity and large walk-in closet. Conveniently located minutes to the Manchester Gate of Fort Liberty, and minutes to local shopping dining in Spring Lake and surrounding areas.
Last Agent to Sell the Property
COLDWELL BANKER ADVANTAGE - YADKIN ROAD License #. Listed on: 11/19/2024

Home Details
Home Type
- Single Family
Year Built
- Built in 2024 | New Construction
Lot Details
- 8,276 Sq Ft Lot
- Cleared Lot
HOA Fees
- $25 Monthly HOA Fees
Parking
- 2 Car Attached Garage
Home Design
- Slab Foundation
- Wood Frame Construction
- Vinyl Siding
Interior Spaces
- 2,179 Sq Ft Home
- 2-Story Property
- Entrance Foyer
- Combination Kitchen and Dining Room
Kitchen
- Eat-In Kitchen
- Range
- Microwave
- Dishwasher
- Kitchen Island
Flooring
- Carpet
- Vinyl
Bedrooms and Bathrooms
- 4 Bedrooms
- Walk-In Closet
- Bathtub with Shower
Laundry
- Laundry on upper level
- Washer and Dryer Hookup
Outdoor Features
- Covered patio or porch
Schools
- Cumberland County Schools Elementary And Middle School
- Cumberland County Schools High School
Utilities
- Central Air
- Heat Pump System
- The lake is a source of water for the property
Community Details
- Caelin Farms HOA
- Caelin Farms Subdivision
Listing and Financial Details
- Home warranty included in the sale of the property
- Tax Lot 11
- Seller Considering Concessions
Similar Homes in Spring Lake, NC
Home Values in the Area
Average Home Value in this Area
Property History
| Date | Event | Price | Change | Sq Ft Price |
|---|---|---|---|---|
| 04/24/2025 04/24/25 | Rented | $2,000 | 0.0% | -- |
| 04/01/2025 04/01/25 | For Rent | $2,000 | 0.0% | -- |
| 03/28/2025 03/28/25 | Sold | $309,950 | 0.0% | $142 / Sq Ft |
| 01/24/2025 01/24/25 | Pending | -- | -- | -- |
| 11/19/2024 11/19/24 | For Sale | $309,950 | -- | $142 / Sq Ft |
Tax History Compared to Growth
Agents Affiliated with this Home
-
N
Seller's Agent in 2025
NICOLE MCKENNA
SOLDIERS FIRST REAL ESTATE LLC.
(910) 849-1599
10 in this area
198 Total Sales
-

Seller's Agent in 2025
TIER One Real Estate Services
COLDWELL BANKER ADVANTAGE - YADKIN ROAD
(910) 843-7663
50 in this area
391 Total Sales
-

Buyer's Agent in 2025
Tony Glasgow
RESOLUTE REALTY LLC.
(919) 412-4524
5 in this area
69 Total Sales
Map
Source: Longleaf Pine REALTORS®
MLS Number: 735173




