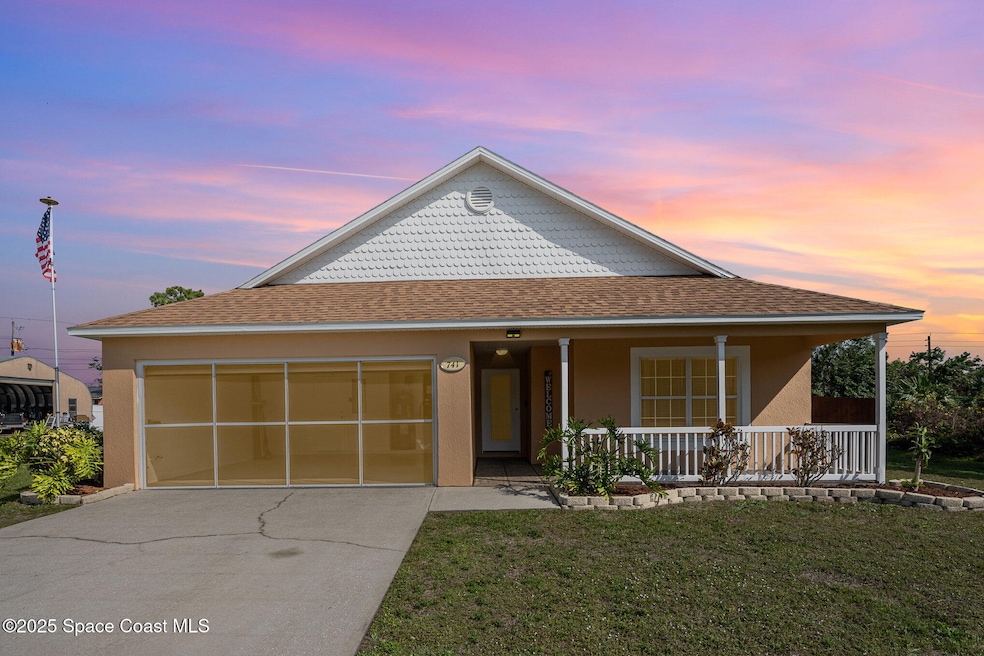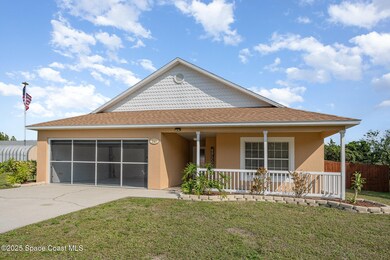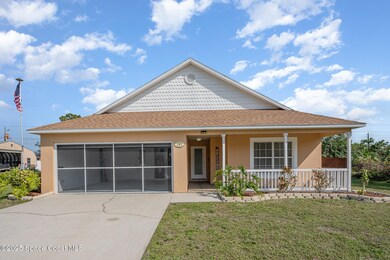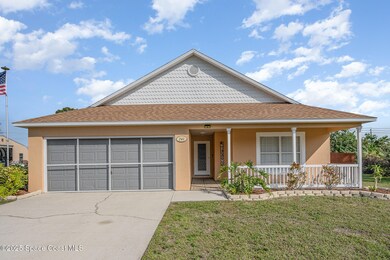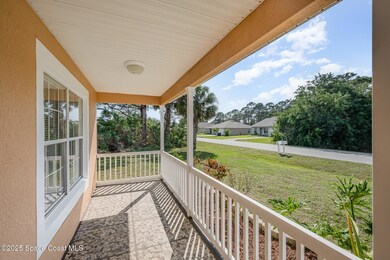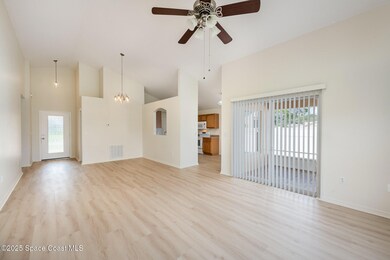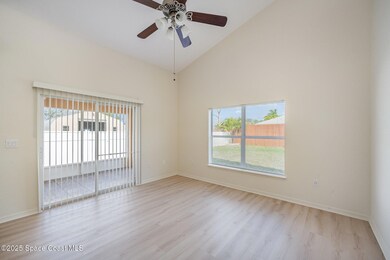
741 Campina Ave SE Palm Bay, FL 32909
Highlights
- Open Floorplan
- Traditional Architecture
- Screened Porch
- Vaulted Ceiling
- No HOA
- Hurricane or Storm Shutters
About This Home
As of April 2025This meticulously maintained 3-bedroom, 2-bathroom home exemplifies pride in ownership. With a thoughtful split bedroom design, this move-in ready property ensures privacy and comfort.
Step inside to a spacious living area filled with natural light. The well-appointed kitchen features modern appliances, ample counter space, and a cozy breakfast nook. The open floor plan connects the kitchen to the dining and living areas, ideal for entertaining.
The primary bedroom offers a serene retreat. Additional bedrooms provide plenty of space for family, guests, or a home office. Each bedroom features ample closet space and large windows.
The backyard is an outdoor oasis with a well-maintained lawn, mature trees, and a covered patio. Additional highlights include vaulted ceilings, a two-car garage, updated flooring, new HVAC, new roof, generator ready & fresh paint. Located close to schools, shopping centers, and recreational facilities, with easy access to major highways. Move-in rea
Last Agent to Sell the Property
Brownfield R. E. Group. Inc. License #3036308 Listed on: 02/14/2025
Home Details
Home Type
- Single Family
Est. Annual Taxes
- $701
Year Built
- Built in 2007
Lot Details
- 10,019 Sq Ft Lot
- West Facing Home
- Vinyl Fence
- Wood Fence
- Few Trees
Parking
- 2 Car Garage
- Garage Door Opener
Home Design
- Traditional Architecture
- Shingle Roof
- Block Exterior
- Asphalt
- Stucco
Interior Spaces
- 1,292 Sq Ft Home
- 1-Story Property
- Open Floorplan
- Vaulted Ceiling
- Ceiling Fan
- Entrance Foyer
- Screened Porch
- Laminate Flooring
- Hurricane or Storm Shutters
- Washer and Electric Dryer Hookup
- Property Views
Kitchen
- Eat-In Kitchen
- Electric Oven
- Electric Cooktop
- Microwave
Bedrooms and Bathrooms
- 3 Bedrooms
- Dual Closets
- 2 Full Bathrooms
- Shower Only
Schools
- Turner Elementary School
- Southwest Middle School
- Heritage High School
Utilities
- Central Heating and Cooling System
- 200+ Amp Service
- Aerobic Septic System
- Cable TV Available
Community Details
- No Home Owners Association
Listing and Financial Details
- Assessor Parcel Number 29-37-08-Gl-00443.0-0033.00
Ownership History
Purchase Details
Home Financials for this Owner
Home Financials are based on the most recent Mortgage that was taken out on this home.Purchase Details
Home Financials for this Owner
Home Financials are based on the most recent Mortgage that was taken out on this home.Purchase Details
Purchase Details
Purchase Details
Similar Homes in Palm Bay, FL
Home Values in the Area
Average Home Value in this Area
Purchase History
| Date | Type | Sale Price | Title Company |
|---|---|---|---|
| Warranty Deed | $295,000 | State Title Partners | |
| Warranty Deed | $295,000 | State Title Partners | |
| Warranty Deed | -- | None Available | |
| Warranty Deed | $3,000 | Peninsula Title Services Llc | |
| Warranty Deed | -- | -- | |
| Warranty Deed | -- | -- |
Mortgage History
| Date | Status | Loan Amount | Loan Type |
|---|---|---|---|
| Open | $289,656 | FHA | |
| Closed | $289,656 | FHA | |
| Previous Owner | $119,900 | Unknown |
Property History
| Date | Event | Price | Change | Sq Ft Price |
|---|---|---|---|---|
| 04/14/2025 04/14/25 | Sold | $295,000 | -1.0% | $228 / Sq Ft |
| 03/03/2025 03/03/25 | Price Changed | $298,000 | -0.3% | $231 / Sq Ft |
| 03/03/2025 03/03/25 | Price Changed | $299,000 | -2.9% | $231 / Sq Ft |
| 02/14/2025 02/14/25 | For Sale | $308,000 | -- | $238 / Sq Ft |
Tax History Compared to Growth
Tax History
| Year | Tax Paid | Tax Assessment Tax Assessment Total Assessment is a certain percentage of the fair market value that is determined by local assessors to be the total taxable value of land and additions on the property. | Land | Improvement |
|---|---|---|---|---|
| 2024 | $692 | $73,850 | -- | -- |
| 2023 | $692 | $71,700 | $0 | $0 |
| 2022 | $662 | $69,620 | $0 | $0 |
| 2021 | $682 | $67,600 | $0 | $0 |
| 2020 | $677 | $66,670 | $0 | $0 |
| 2019 | $837 | $65,180 | $0 | $0 |
| 2018 | $833 | $63,970 | $0 | $0 |
| 2017 | $864 | $62,660 | $0 | $0 |
| 2016 | $698 | $61,380 | $5,400 | $55,980 |
| 2015 | $713 | $60,960 | $4,000 | $56,960 |
| 2014 | $720 | $60,480 | $3,700 | $56,780 |
Agents Affiliated with this Home
-
Marianne Brownfield

Seller's Agent in 2025
Marianne Brownfield
Brownfield R. E. Group. Inc.
(321) 508-6970
14 in this area
72 Total Sales
-
Dillon Bout

Buyer's Agent in 2025
Dillon Bout
Blue Marlin Real Estate
(321) 458-5673
6 in this area
188 Total Sales
Map
Source: Space Coast MLS (Space Coast Association of REALTORS®)
MLS Number: 1037349
APN: 29-37-08-GL-00443.0-0033.00
- Gasparilla Plan at Palm Bay
- Cayo Costa. Plan at Palm Bay
- St Augustine Plan at Palm Bay
- Santa Maria Plan at Palm Bay
- 831 Fletcher Rd SE
- 770 Coconut St SE
- 879 Fletcher Rd SE
- 871 Fletcher Rd SE
- 947 Hutchins St SE
- 3 Plex Unit Plan at Hidden Woods
- 4 Plex Unit Plan at Hidden Woods
- 955 Hutchins St SE
- 899 Brickell St SE
- 677 Alhambra SE
- 2134 Emerson Dr SE
- 901 Brickell St SE
- 749 Cleaves St SE
- None Dream Ave SE
- 730 Indigo St SE
- 1954 Emerson Dr SE
