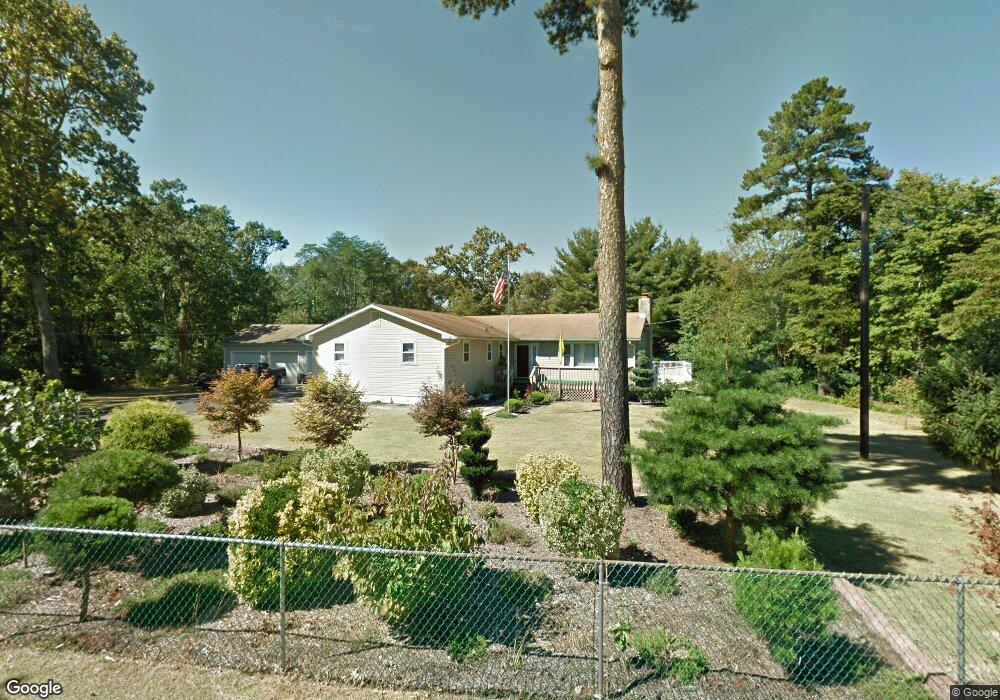741 Cherry St Southampton, NJ 08088
Estimated Value: $353,000 - $432,000
--
Bed
--
Bath
1,659
Sq Ft
$242/Sq Ft
Est. Value
About This Home
This home is located at 741 Cherry St, Southampton, NJ 08088 and is currently estimated at $401,001, approximately $241 per square foot. 741 Cherry St is a home located in Burlington County with nearby schools including Southampton Twp School No 1, Southampton Twp School No 2, and Southampton Twp School No 3.
Ownership History
Date
Name
Owned For
Owner Type
Purchase Details
Closed on
Dec 24, 2024
Sold by
Robison Kim C
Bought by
Robison Philip and Robison Jeanie
Current Estimated Value
Purchase Details
Closed on
Jan 15, 2024
Sold by
Robison Philip and Robison Jeanie
Bought by
Robison Kim C
Purchase Details
Closed on
Apr 26, 2002
Sold by
Thomas Michael and Thomas Cheryl
Bought by
Robison Philip and Robison Jeanie
Home Financials for this Owner
Home Financials are based on the most recent Mortgage that was taken out on this home.
Original Mortgage
$135,000
Interest Rate
7.18%
Create a Home Valuation Report for This Property
The Home Valuation Report is an in-depth analysis detailing your home's value as well as a comparison with similar homes in the area
Home Values in the Area
Average Home Value in this Area
Purchase History
| Date | Buyer | Sale Price | Title Company |
|---|---|---|---|
| Robison Philip | -- | None Listed On Document | |
| Robison Philip | -- | None Listed On Document | |
| Robison Kim C | -- | None Listed On Document | |
| Robison Kim C | -- | None Listed On Document | |
| Robison Philip | $185,000 | -- |
Source: Public Records
Mortgage History
| Date | Status | Borrower | Loan Amount |
|---|---|---|---|
| Previous Owner | Robison Philip | $135,000 |
Source: Public Records
Tax History Compared to Growth
Tax History
| Year | Tax Paid | Tax Assessment Tax Assessment Total Assessment is a certain percentage of the fair market value that is determined by local assessors to be the total taxable value of land and additions on the property. | Land | Improvement |
|---|---|---|---|---|
| 2025 | $7,195 | $218,100 | $61,100 | $157,000 |
| 2024 | $6,929 | $218,100 | $61,100 | $157,000 |
| 2023 | $6,929 | $218,100 | $61,100 | $157,000 |
| 2022 | $6,685 | $218,100 | $61,100 | $157,000 |
| 2021 | $6,285 | $218,100 | $61,100 | $157,000 |
| 2020 | $6,395 | $218,100 | $61,100 | $157,000 |
| 2019 | $6,257 | $218,100 | $61,100 | $157,000 |
| 2018 | $6,111 | $218,100 | $61,100 | $157,000 |
| 2017 | $5,883 | $218,100 | $61,100 | $157,000 |
| 2016 | $5,752 | $218,100 | $61,100 | $157,000 |
| 2015 | $5,562 | $218,100 | $61,100 | $157,000 |
| 2014 | $5,357 | $218,100 | $61,100 | $157,000 |
Source: Public Records
Map
Nearby Homes
- 19 Sunset Blvd
- 59 Estates Dr
- 38 North Rd
- 331 Birmingham Rd
- 335 Birmingham Rd
- 2405 Route 206
- 176 S Pemberton Rd
- 68 Brandywine Rd
- 195 N Pemberton Rd
- 38 Hearthstone Blvd
- 6 Mulberry Ln
- 1 Nelson's Way
- 26 Nicholas St
- 0 Pemberton Vincentown Rd
- The Laurelton Plan at East Gate at Wexford
- The Marigold Plan at East Gate at Wexford
- The Ashton Plan at East Gate at Wexford
- The Oakton Plan at East Gate at Wexford
- 120 Hanover St
- 001 Fieldstone Dr
