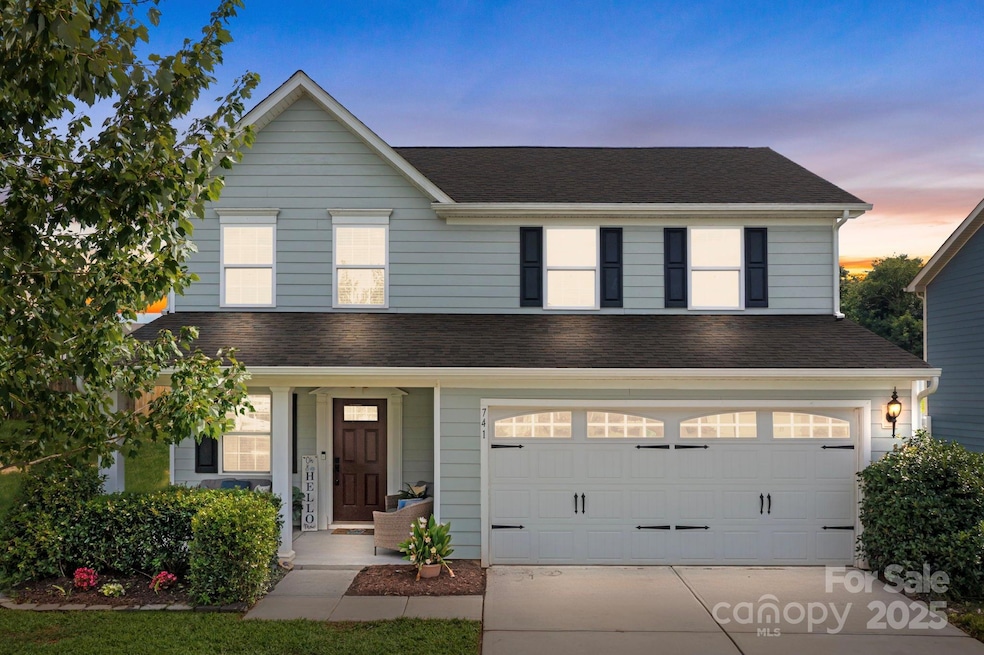
741 Climbing Rose Ct Gastonia, NC 28056
Estimated payment $2,188/month
Highlights
- Front Porch
- 2 Car Attached Garage
- Central Air
- Cramerton Middle School Rated A-
- Patio
About This Home
Welcome to this warm and inviting home in the desirable Rosegate community. Built in 2016, this two-story property offers 3 bedrooms, 2.5 bathrooms designed with comfort in mind. The thoughtful floorplan balances open living spaces perfect for relaxing evenings and gatherings with family and friends. The kitchen and living areas flow easily together, as well as the raised ceilings in the dining area/sun room.
Listing Agent
Northstar Real Estate, LLC Brokerage Email: nivenscj@yahoo.com License #295019 Listed on: 08/30/2025
Home Details
Home Type
- Single Family
Est. Annual Taxes
- $3,540
Year Built
- Built in 2016
Lot Details
- Cleared Lot
Parking
- 2 Car Attached Garage
Home Design
- Slab Foundation
- Hardboard
Interior Spaces
- 2-Story Property
- Living Room with Fireplace
Kitchen
- Oven
- Gas Range
- Microwave
- Dishwasher
- Disposal
Bedrooms and Bathrooms
- 3 Bedrooms
Outdoor Features
- Patio
- Front Porch
Schools
- W.A. Bess Elementary School
- Cramerton Middle School
- Forestview High School
Utilities
- Central Air
- Heat Pump System
Community Details
- Rosegate Subdivision
Listing and Financial Details
- Assessor Parcel Number 223747
Map
Home Values in the Area
Average Home Value in this Area
Tax History
| Year | Tax Paid | Tax Assessment Tax Assessment Total Assessment is a certain percentage of the fair market value that is determined by local assessors to be the total taxable value of land and additions on the property. | Land | Improvement |
|---|---|---|---|---|
| 2025 | $3,540 | $331,180 | $44,000 | $287,180 |
| 2024 | $3,540 | $331,180 | $44,000 | $287,180 |
| 2023 | $3,577 | $331,180 | $44,000 | $287,180 |
| 2022 | $2,766 | $207,970 | $44,000 | $163,970 |
| 2021 | $2,808 | $207,970 | $44,000 | $163,970 |
| 2019 | $2,828 | $207,970 | $44,000 | $163,970 |
| 2018 | $2,444 | $174,599 | $32,000 | $142,599 |
| 2017 | $2,444 | $174,599 | $32,000 | $142,599 |
| 2016 | $448 | $32,000 | $0 | $0 |
Property History
| Date | Event | Price | Change | Sq Ft Price |
|---|---|---|---|---|
| 08/30/2025 08/30/25 | For Sale | $350,000 | -- | $191 / Sq Ft |
Purchase History
| Date | Type | Sale Price | Title Company |
|---|---|---|---|
| Special Warranty Deed | $199,000 | None Available |
Mortgage History
| Date | Status | Loan Amount | Loan Type |
|---|---|---|---|
| Open | $25,000 | Credit Line Revolving | |
| Open | $188,581 | New Conventional |
Similar Homes in Gastonia, NC
Source: Canopy MLS (Canopy Realtor® Association)
MLS Number: 4294570
APN: 223747
- 3717 English Garden Dr
- 525 San Marco Dr
- 848 Wingthorn Rose Dr
- 865 Wingthorn Rose Dr
- 348 Zocalo Dr
- 725 Rosegate Dr
- 3441 Club Ridge Ct
- 734 Forestbrook Dr
- 3572 Heather Ln
- 000 Augusta Ct
- 4303 Greenhaven Ln
- 151 Robinson Rd
- 0 Gaston Day School Rd Unit CAR4275128
- 4416 Dawnwood Dr
- 1011 Sandy Ct
- 4429 Dawnwood Dr
- 2222 Hearthstone Dr
- * Eagles Walk Unit Lots 36 & 40
- 3716 Sand Wedge Dr
- 3173 Yosemite Dr
- 712 Lampwick Ct
- 201 Robinson Rd
- 4328 Gelinda Ct
- 3016 Seth Ct
- 2927 Berwick Ln
- 2804 Union Rd
- 3224 Wicklow Ln
- 2517 Wellshire Ct
- 2436 Union Rd
- 2741 Robinwood Rd
- 208 Ferncliff Dr
- 2648 Kinmere Dr
- 2752 Sawbridge Ln
- 718 Elam St
- 4712 Jamee Dr
- 1892 Arbors Dr
- 2433 Terra Dr
- 2457 Terra Dr
- 2537 Terra Dr
- 3308 Glade Dr Unit Salisbury






