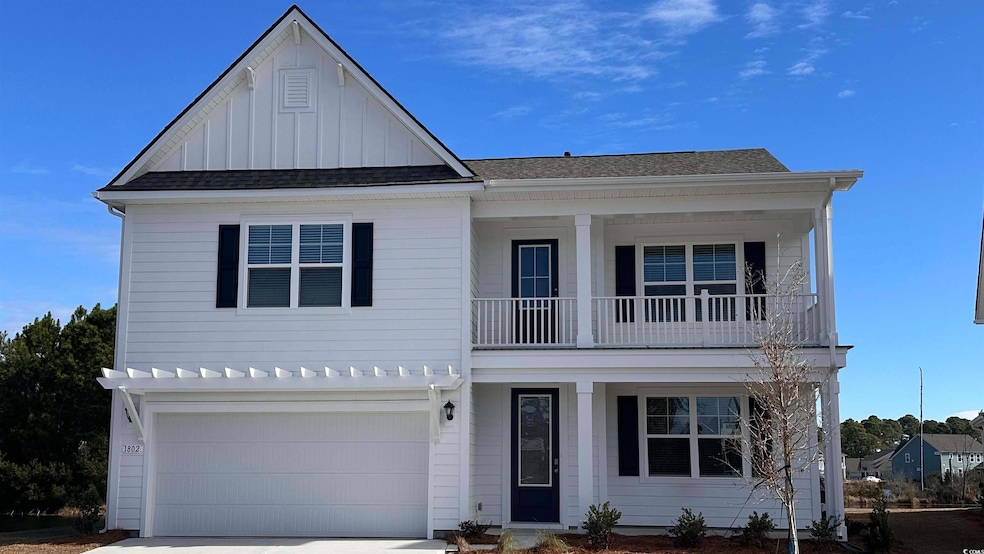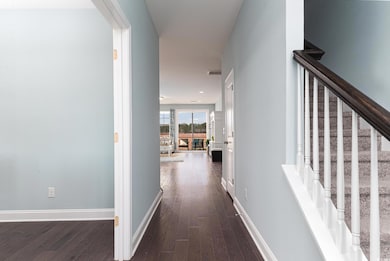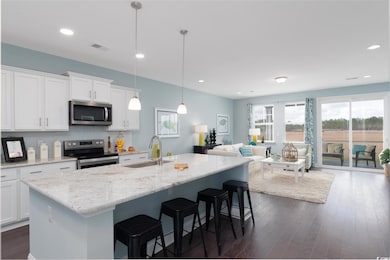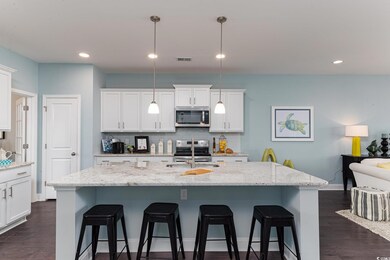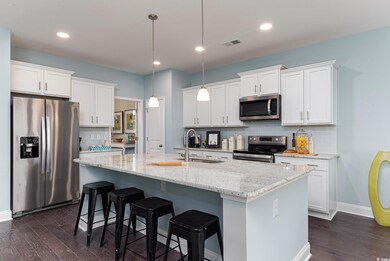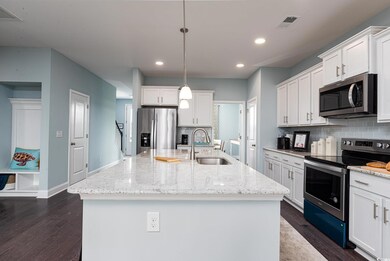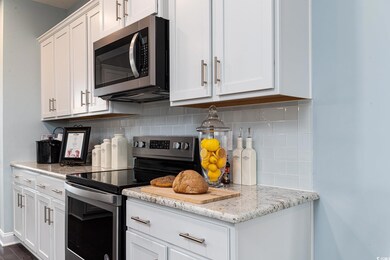741 Doonbeg Ct Conway, SC 29526
Estimated payment $2,886/month
Highlights
- New Construction
- Lake On Lot
- Main Floor Bedroom
- Kingston Elementary School Rated A-
- Traditional Architecture
- Bonus Room
About This Home
Enjoy Exclusive Homeowner Perks Right in your Backyard! As a resident of The Preserve at Shaftesbury Glen, you'll enjoy unique access to the Shaftesbury Glen Golf and Fish Club-offering a lifestyle that combines community living with resort style amenities. All homeowners receive a free golf membership to The Shaftesbury Glen Golf and Fish Club - only pay a cart fee per round. Optional Pool Membership available per year (ask for more details). There is also access to the existing boat ramp within the Golf Club. Spacious Comfort Meets Stylish Living in This Beautiful 5-Bedroom Home! Welcome to your dream home—where thoughtful design, modern elegance, and everyday convenience come together. This stunning two-story, 5-bedroom, 3.5-bath residence offers everything your family needs, and more. With this home's stacked front porches, a 2-car garage and thoughtful design throughout, this home is a perfect blend of everyday livability and elevated living. Step through the front door into a welcoming foyer that opens to a formal dining room, ideal for hosting dinners and celebrations. Just beyond, the heart of the home shines with an open-concept kitchen and family room, perfect for entertaining or relaxing with loved ones. The kitchen is a chef’s dream, featuring a center island, quartz countertops, 36” cabinets, a walk-in pantry, and stainless steel appliances including a wall oven. A convenient pass-through to the dining room adds function and charm. The first-floor primary suite is a true retreat, complete with a cozy reading nook, a huge walk-in closet, and a luxurious en-suite bath boasting dual vanities, a 5' tiled shower, and a separate linen closet. Just off the garage entry is a powder room and a drop zone that keeps clutter at bay, adding everyday convenience. Upstairs, discover four spacious secondary bedrooms, two full baths, and a large loft that’s perfect as a second family room, media area, or playroom. Enjoy quiet mornings or evening breezes on your screened back porch, ideal for year-round outdoor enjoyment. The two-car garage provides ample space for vehicles and storage. This home checks every box—space, style, and smart design. Schedule your tour today and fall in love with a home that’s built for the way you live! *This is America's Smart Home! Each of our homes comes with an industry leading smart home technology package that will allow you to control the thermostat, front door light and lock, and video doorbell from your smartphone. *Photos are of a similar Tillman home. Pictures, photographs, colors, features, and sizes are for illustration purposes only and will vary from the homes as built. Home and community information, including pricing, included features, terms, availability and amenities, are subject to change and prior sale at any time without notice or obligation. Square footage dimensions are approximate. Equal housing opportunity builder.
Home Details
Home Type
- Single Family
Year Built
- Built in 2025 | New Construction
Lot Details
- 8,712 Sq Ft Lot
- Corner Lot
HOA Fees
- $75 Monthly HOA Fees
Parking
- 2 Car Attached Garage
- Garage Door Opener
Home Design
- Traditional Architecture
- Bi-Level Home
- Slab Foundation
- Wood Frame Construction
- Concrete Siding
Interior Spaces
- 3,221 Sq Ft Home
- Insulated Doors
- Entrance Foyer
- Formal Dining Room
- Bonus Room
- Screened Porch
- Pull Down Stairs to Attic
- Fire and Smoke Detector
Kitchen
- Range
- Microwave
- Dishwasher
- Stainless Steel Appliances
- Kitchen Island
- Solid Surface Countertops
- Disposal
Flooring
- Carpet
- Luxury Vinyl Tile
Bedrooms and Bathrooms
- 5 Bedrooms
- Main Floor Bedroom
- Split Bedroom Floorplan
- Bathroom on Main Level
Laundry
- Laundry Room
- Washer and Dryer Hookup
Accessible Home Design
- No Carpet
Outdoor Features
- Lake On Lot
- Balcony
Schools
- Kingston Elementary School
- Conway Middle School
- Conway High School
Utilities
- Central Heating and Cooling System
- Water Heater
- Phone Available
- Cable TV Available
Community Details
- Association fees include electric common, trash pickup, manager, common maint/repair
Listing and Financial Details
- Home warranty included in the sale of the property
Map
Home Values in the Area
Average Home Value in this Area
Property History
| Date | Event | Price | List to Sale | Price per Sq Ft |
|---|---|---|---|---|
| 12/01/2025 12/01/25 | Price Changed | $456,980 | -0.6% | $142 / Sq Ft |
| 10/21/2025 10/21/25 | Price Changed | $459,880 | +26.0% | $143 / Sq Ft |
| 10/20/2025 10/20/25 | Price Changed | $364,880 | -20.7% | $113 / Sq Ft |
| 10/20/2025 10/20/25 | Price Changed | $459,880 | -1.9% | $143 / Sq Ft |
| 09/19/2025 09/19/25 | Price Changed | $468,990 | -0.4% | $146 / Sq Ft |
| 06/10/2025 06/10/25 | For Sale | $470,895 | -- | $146 / Sq Ft |
Source: Coastal Carolinas Association of REALTORS®
MLS Number: 2514348
- 748 Doonbeg Ct
- 756 Doonbeg Ct
- 736 Doonbeg Ct
- 732 Doonbeg Ct
- 728 Doonbeg Ct
- 166 Bantry Ln
- 193 Bantry Ln
- 190 Bantry Ln
- 283 Bantry Ln
- Glynn Plan at The Preserve at Shaftesbury Glen
- Harbor Oak Plan at The Preserve at Shaftesbury Glen
- Forrester Plan at The Preserve at Shaftesbury Glen
- Darby Plan at The Preserve at Shaftesbury Glen
- Westerly Plan at The Preserve at Shaftesbury Glen
- Belfort Plan at The Preserve at Shaftesbury Glen
- Litchfield Plan at The Preserve at Shaftesbury Glen
- Kyle Plan at The Preserve at Shaftesbury Glen
- Tillman Plan at The Preserve at Shaftesbury Glen
- Eaton Plan at The Preserve at Shaftesbury Glen
- Brayden Plan at The Preserve at Shaftesbury Glen
- 108 Foxford Dr
- 840 Windsor Rose Dr
- TBD Highway 501 Business
- 1121 Tibetan St
- 541 Black Swamp Ct Unit 304
- 4212 Highway 90
- 121 Rose Lk Dr
- 6480 Highway 90
- 1206 Willow Oaks Way
- 869 Twickenham Loop
- 499 Craigflower Ct
- 476 Craigflower Ct
- 492 Craigflower Ct
- 4967 Lyons Ln
- 188 Hadley Spgs Ave
- 188 Hadley Springs Ave
- 101 Grand Bahama Dr
- 638 Muster Fld Ct
- 5527 Redleaf Rose Dr
- 6137 Chadderton Cir
Ask me questions while you tour the home.
