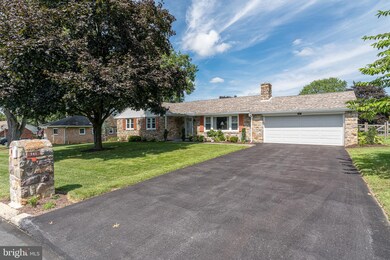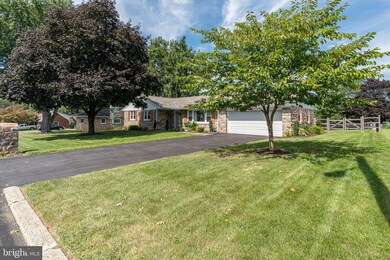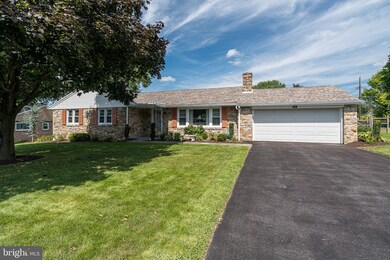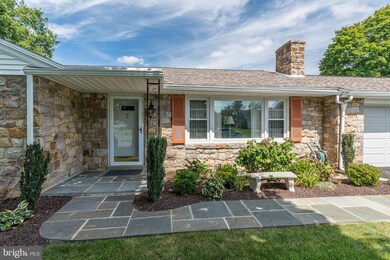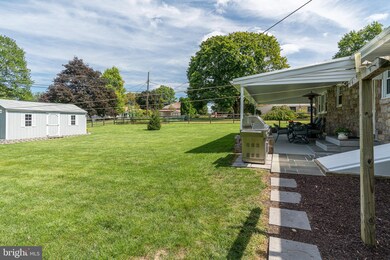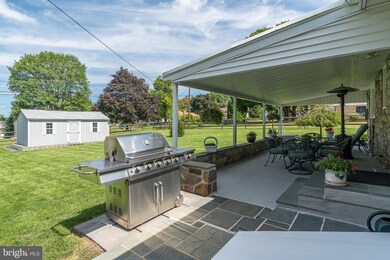
741 Floret Ave Reading, PA 19605
Riverview Park NeighborhoodHighlights
- Open Floorplan
- Wood Flooring
- Upgraded Countertops
- Rambler Architecture
- No HOA
- Stainless Steel Appliances
About This Home
As of February 2020All I can say is WOW, WOW, WOW. They don't build them like this now. This is a Solid Stone home that you just need to see. It has newer replacement windows, New white panel doors, New upgraded kitchen with granite counter tops, New appliances, Hard Wood Floors, New Roof, New upgraded Master bath with walk-in shower, 3 new exterior doors, New Garage door opener, New Lights, New ceiling fans, fenced in rear yard, New shed, flagstone walk ways. You will love the covered patio out back. The home also has a radon system and includes a one year home warranty for the Buyer. This home will not last long.
Last Agent to Sell the Property
RE/MAX Of Reading License #RS294153 Listed on: 08/02/2019

Home Details
Home Type
- Single Family
Est. Annual Taxes
- $4,976
Year Built
- Built in 1960
Lot Details
- 0.37 Acre Lot
- South Facing Home
- Split Rail Fence
- Wire Fence
- Property is in very good condition
Parking
- 2 Car Attached Garage
- 4 Open Parking Spaces
- Front Facing Garage
- Driveway
- On-Street Parking
Home Design
- Rambler Architecture
- Block Foundation
- Shingle Roof
- Stone Siding
Interior Spaces
- Property has 1 Level
- Open Floorplan
- Ceiling Fan
- Recessed Lighting
- Wood Burning Fireplace
- Double Pane Windows
- Replacement Windows
- Double Hung Windows
- Six Panel Doors
- Family Room
- Living Room
- Dining Room
Kitchen
- Electric Oven or Range
- Built-In Microwave
- Dishwasher
- Stainless Steel Appliances
- Kitchen Island
- Upgraded Countertops
Flooring
- Wood
- Tile or Brick
Bedrooms and Bathrooms
- 3 Main Level Bedrooms
- En-Suite Primary Bedroom
- En-Suite Bathroom
- 2 Full Bathrooms
- Walk-in Shower
Laundry
- Electric Dryer
- Washer
Partially Finished Basement
- Basement Fills Entire Space Under The House
- Walk-Up Access
- Laundry in Basement
Home Security
- Storm Doors
- Flood Lights
Utilities
- Central Air
- Heating System Uses Oil
- Hot Water Baseboard Heater
- 200+ Amp Service
- Oil Water Heater
Community Details
- No Home Owners Association
Listing and Financial Details
- Home warranty included in the sale of the property
- Tax Lot 9274
- Assessor Parcel Number 66-5309-17-01-9274
Ownership History
Purchase Details
Home Financials for this Owner
Home Financials are based on the most recent Mortgage that was taken out on this home.Purchase Details
Home Financials for this Owner
Home Financials are based on the most recent Mortgage that was taken out on this home.Purchase Details
Home Financials for this Owner
Home Financials are based on the most recent Mortgage that was taken out on this home.Purchase Details
Similar Homes in Reading, PA
Home Values in the Area
Average Home Value in this Area
Purchase History
| Date | Type | Sale Price | Title Company |
|---|---|---|---|
| Deed | $242,000 | Signature Abstract | |
| Deed | $237,100 | Signature Abstract | |
| Deed | $171,000 | None Available | |
| Quit Claim Deed | -- | -- |
Mortgage History
| Date | Status | Loan Amount | Loan Type |
|---|---|---|---|
| Open | $102,000 | New Conventional |
Property History
| Date | Event | Price | Change | Sq Ft Price |
|---|---|---|---|---|
| 02/11/2020 02/11/20 | Sold | $242,000 | 0.0% | $156 / Sq Ft |
| 12/26/2019 12/26/19 | Pending | -- | -- | -- |
| 12/26/2019 12/26/19 | For Sale | $242,000 | +2.1% | $156 / Sq Ft |
| 10/25/2019 10/25/19 | Sold | $237,100 | 0.0% | $113 / Sq Ft |
| 09/04/2019 09/04/19 | Pending | -- | -- | -- |
| 09/04/2019 09/04/19 | Off Market | $237,100 | -- | -- |
| 08/30/2019 08/30/19 | For Sale | $235,000 | +37.4% | $112 / Sq Ft |
| 06/23/2015 06/23/15 | Sold | $171,000 | -4.9% | $110 / Sq Ft |
| 05/11/2015 05/11/15 | Pending | -- | -- | -- |
| 04/20/2015 04/20/15 | For Sale | $179,900 | -- | $116 / Sq Ft |
Tax History Compared to Growth
Tax History
| Year | Tax Paid | Tax Assessment Tax Assessment Total Assessment is a certain percentage of the fair market value that is determined by local assessors to be the total taxable value of land and additions on the property. | Land | Improvement |
|---|---|---|---|---|
| 2025 | $1,722 | $114,700 | $42,900 | $71,800 |
| 2024 | $5,522 | $114,700 | $42,900 | $71,800 |
| 2023 | $5,183 | $114,700 | $42,900 | $71,800 |
| 2022 | $5,097 | $114,700 | $42,900 | $71,800 |
| 2021 | $4,976 | $114,700 | $42,900 | $71,800 |
| 2020 | $4,976 | $114,700 | $42,900 | $71,800 |
| 2019 | $4,871 | $114,700 | $42,900 | $71,800 |
| 2018 | $4,785 | $114,700 | $42,900 | $71,800 |
| 2017 | $4,695 | $114,700 | $42,900 | $71,800 |
| 2016 | $1,391 | $114,700 | $42,900 | $71,800 |
| 2015 | $1,391 | $114,700 | $42,900 | $71,800 |
| 2014 | $1,391 | $114,700 | $42,900 | $71,800 |
Agents Affiliated with this Home
-
Ed Stauffer

Seller's Agent in 2020
Ed Stauffer
RE/MAX of Reading
(610) 334-7099
1 in this area
136 Total Sales
-
Mark Owens

Seller's Agent in 2015
Mark Owens
EXP Realty, LLC
(610) 587-1844
3 in this area
85 Total Sales
Map
Source: Bright MLS
MLS Number: PABK347136
APN: 66-5309-17-01-9274
- 3608 Stoudts Ferry Bridge Rd
- 809 Whitner Rd
- 3715 Rosewood Ave
- 705 Beyer Ave
- 600 Beach St
- 1027 Fredrick Blvd
- 902 Suellen Dr
- 4312 Stoudts Ferry Bridge Rd
- 4105 Kinder Dr
- 3400 Harrison Ave
- 3328 Willow Grove Ave
- 3325 Willow Grove Ave
- 3321 Willow Grove Ave
- 3225 Eisenbrown Rd
- 1002 Heath Ave
- 1038 Barberry Ave
- 1006 Whitford Dr
- 1059 Sage Ave
- 1047 Sage Ave
- 3265B Garfield Ave

