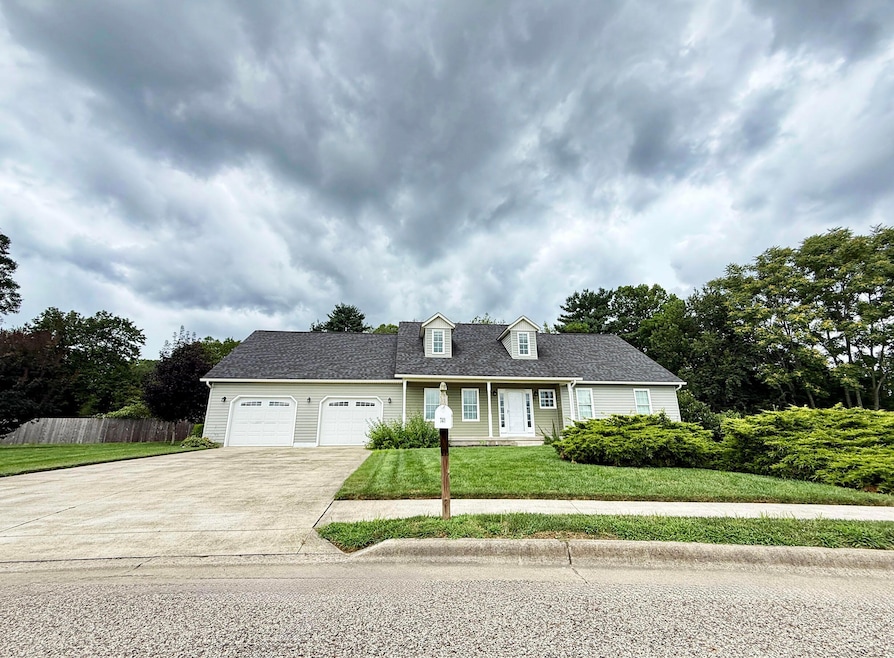Estimated payment $2,354/month
Highlights
- Cape Cod Architecture
- Wood Flooring
- Bonus Room
- Central Elementary School Rated A-
- Main Floor Primary Bedroom
- Great Room
About This Home
This stunning custom-built 2015 Cape Cod offers over 2,700 sq ft of beautifully designed living space. Featuring THREE SPACIOUS BEDROOMS—2 on the entry level and 1 upstairs—plus a large flexible bonus room perfect for a recreation area, home office, or easily converted into a 4th bedroom.
Enjoy THREE FULL BATHROOMS and generous closet space throughout, including two coat closets—one in the hallway and one just inside the garage entry. The inviting Great Room is ideal for entertaining, while the kitchen and bathrooms showcase gorgeous GRANITE COUNTERTOPS, rich CHERRY CABINETRY, and soft-close drawers and doors.
Crafted with quality in mind, the home includes SOLID 36' SIX-PANEL POPLAR WOOD DOORS & TRIM throughout. The half basement (20' x 29') offers an egress window and bathroom rough-in—ready to finish as needed.
The oversized laundry room (5' x 15') includes a 9' counter, sink, and a MAYTAG WASHER & DRYER THAT CONVEY. The attached 2-car garage (27.5' x 29') is a dream workspace or hobby area—fully finished, insulated, and heated/cooled with a 24,000 BTU mini-split system. Additional garage features include:
Two insulated 7' x 9' garage doors with openers, sink with hot/cold water, ceiling fan, LED lighting, built-in shelving and workbench areas, overhead storage (two 8' x 8' platforms}, attic access, floor drain, and a 9,000 lb Atlas asymmetrical lift*
Energy-efficient systems include an 85,000 BTU natural gas HVAC and a GE 50-gallon hybrid hot water tank.
Truly move-in ready and built with attention to detail, this home offers comfort, quality, and functionality throughout.
*See Agent-to-Agent Remarks or Documents section for garage lift details.
Home Details
Home Type
- Single Family
Est. Annual Taxes
- $3,636
Year Built
- Built in 2015
Lot Details
- 0.35 Acre Lot
Parking
- 2 Car Attached Garage
- Garage Door Opener
Home Design
- Cape Cod Architecture
- Block Foundation
- Vinyl Siding
Interior Spaces
- 2,716 Sq Ft Home
- 2-Story Property
- Insulated Windows
- Great Room
- Family Room
- Bonus Room
- Storm Windows
Kitchen
- Gas Range
- Microwave
Flooring
- Wood
- Carpet
- Laminate
Bedrooms and Bathrooms
- 3 Bedrooms | 2 Main Level Bedrooms
- Primary Bedroom on Main
Laundry
- Laundry Room
- Laundry on main level
Basement
- Partial Basement
- Crawl Space
- Basement Window Egress
Utilities
- Central Air
- Heating System Uses Gas
Community Details
- No Home Owners Association
Listing and Financial Details
- Assessor Parcel Number 04-002605.0310
Map
Home Values in the Area
Average Home Value in this Area
Tax History
| Year | Tax Paid | Tax Assessment Tax Assessment Total Assessment is a certain percentage of the fair market value that is determined by local assessors to be the total taxable value of land and additions on the property. | Land | Improvement |
|---|---|---|---|---|
| 2024 | $3,636 | $92,470 | $17,790 | $74,680 |
| 2023 | $3,636 | $92,470 | $17,790 | $74,680 |
| 2022 | $3,642 | $92,470 | $17,790 | $74,680 |
| 2021 | $3,255 | $76,550 | $14,000 | $62,550 |
| 2020 | $3,256 | $76,550 | $14,000 | $62,550 |
| 2019 | $3,257 | $76,550 | $14,000 | $62,550 |
| 2018 | $3,110 | $74,410 | $11,860 | $62,550 |
| 2017 | $2,929 | $74,410 | $11,860 | $62,550 |
| 2016 | $2,908 | $74,410 | $11,860 | $62,550 |
| 2015 | $544 | $13,050 | $13,050 | $0 |
| 2014 | $544 | $13,050 | $13,050 | $0 |
| 2013 | $547 | $13,050 | $13,050 | $0 |
Property History
| Date | Event | Price | Change | Sq Ft Price |
|---|---|---|---|---|
| 08/21/2025 08/21/25 | Price Changed | $385,000 | -1.2% | $142 / Sq Ft |
| 07/28/2025 07/28/25 | For Sale | $389,500 | -- | $143 / Sq Ft |
Purchase History
| Date | Type | Sale Price | Title Company |
|---|---|---|---|
| Warranty Deed | $197,800 | None Available |
Mortgage History
| Date | Status | Loan Amount | Loan Type |
|---|---|---|---|
| Open | $77,800 | New Conventional |
Source: Columbus and Central Ohio Regional MLS
MLS Number: 225027977
APN: 04-002605.0310
- 787 Huntley Ave
- 953 Marla Ave
- 928 Elizabeth Ave
- 875 Walhonding Ave
- 787 Mohican Ave
- 743 Summit Dr
- State Route 328
- 28583 Hawthorne Way
- 565 E Main St
- 571 E Main St
- 714 E 2nd St
- 586 E Main St
- 598 E Main St
- 67 W Front St
- 156 Zanesville Ave
- 165 N Homer Ave
- 250 Midland Place
- 256 N Market St
- 1300 Dannie Dr
- 192 Gallagher Ave
- 644 Mohican Ave
- 1008 Hayden Place
- 14551 Ohio 93
- 1889 Wolverine Dr
- 189 Fayette St
- 13280 Big Cola Rd
- 15577 State Route 691
- 111 W Poplar St
- 307 Della Ave
- 214 Sater Dr
- 805 E Wheeling St
- 875 Maher Dr
- 317 N High St
- 317 N High St
- 317 N High St
- 317 N High St
- 502 E Mulberry St Unit Main
- 145 E Walnut St Unit 147
- 343 Whiley Ave
- 1250 Sheridan Dr







