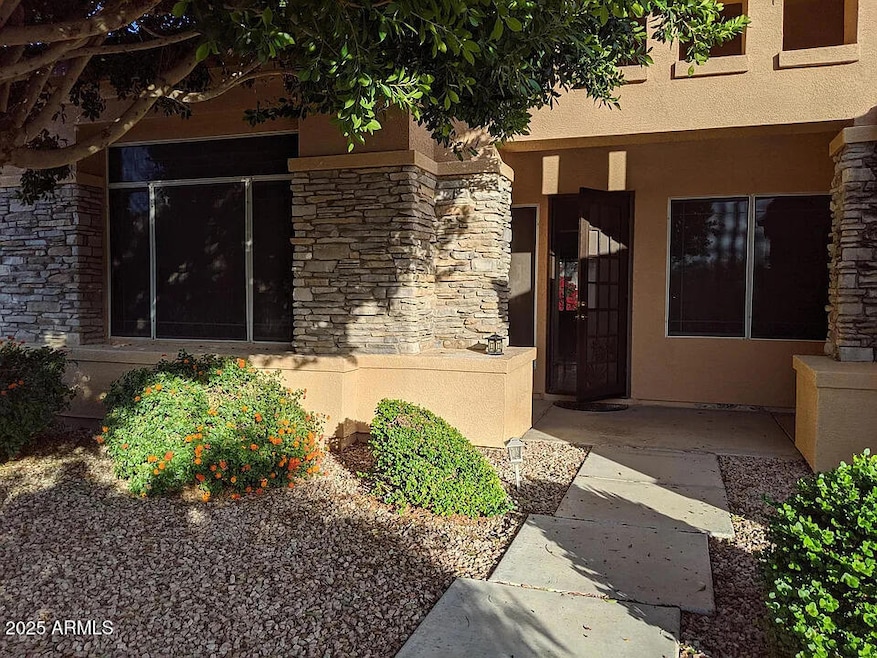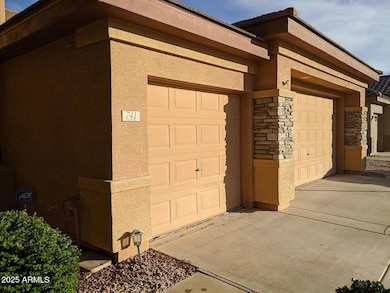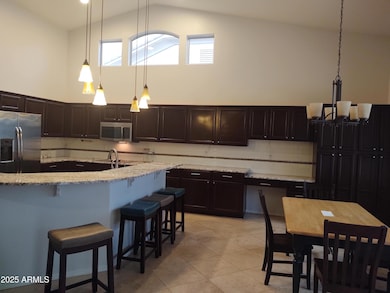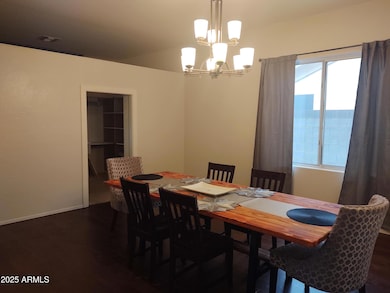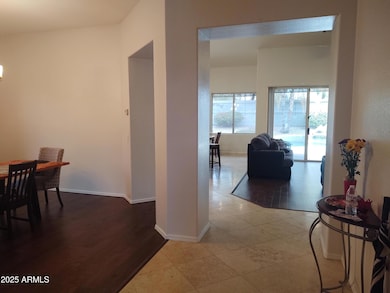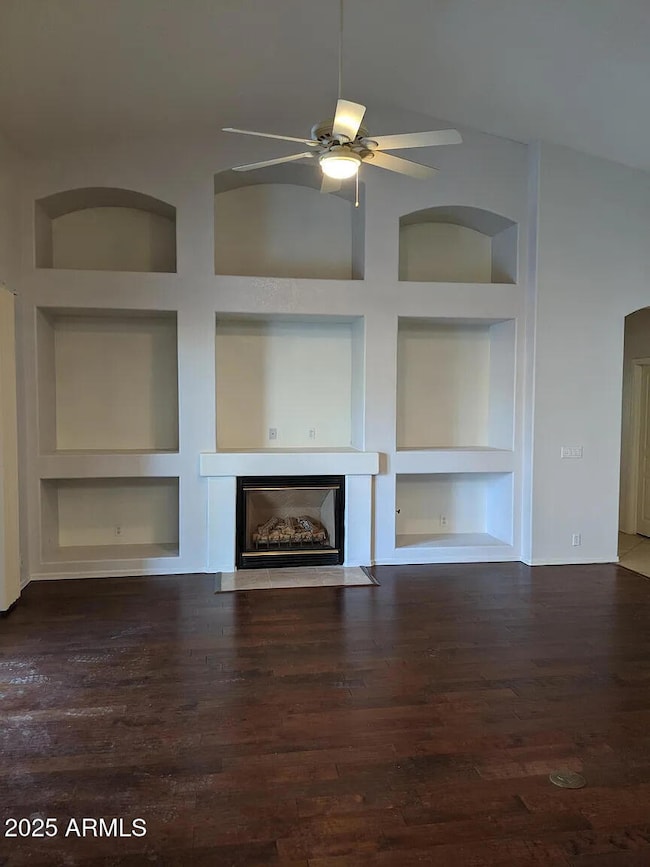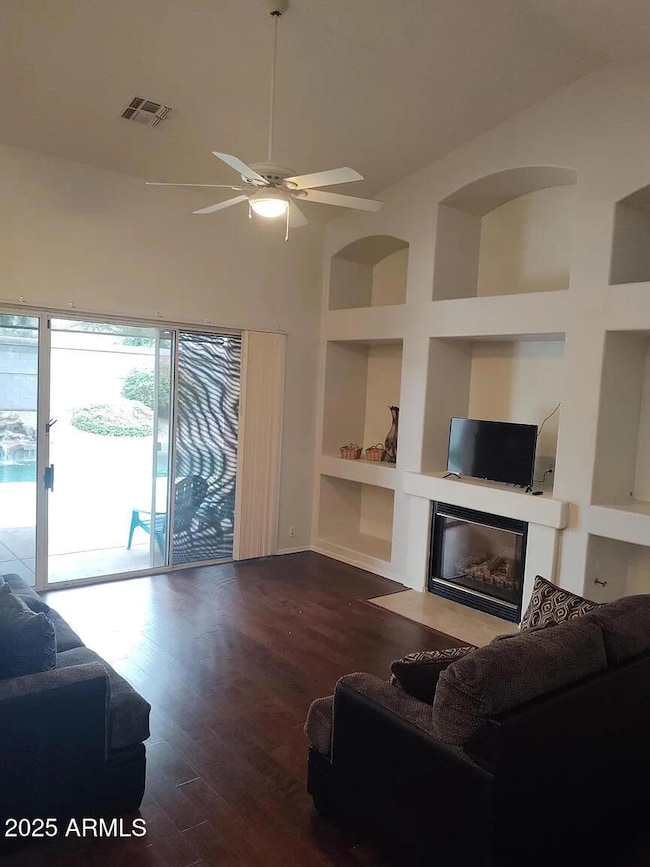741 N Soho Place Chandler, AZ 85225
East Chandler NeighborhoodEstimated payment $4,241/month
Highlights
- Play Pool
- 0.23 Acre Lot
- Spanish Architecture
- Willis Junior High School Rated A-
- Wood Flooring
- Hydromassage or Jetted Bathtub
About This Home
Fall in love instantly with this turnkey 4-bedroom beauty—comfort, elegance, and location all in one! Located in one of East Chandler's most desirable and established neighborhoods. With easy-care landscaping, a resort-style backyard, and thoughtful interior upgrades, this property offers the perfect blend of functionality and relaxation. Private backyard oasis featuring a sparkling pool with waterfall and a covered patio ideal for entertaining. Storage shed for tools, gear, or seasonal items. 3-car garage with ample room for vehicles and storage, Large mud/laundry room with built-in sink and cabinetry, Expansive kitchen with open flow to the family room, Gas fireplace in the cozy family room, Separate living/entertainment room plus a dedicated book writing or craft space. 1-year-old water heater for peace of mind
Quiet, family-friendly neighborhood with nearby park and playground. Active HOA supporting the neighborhood with activites.
This home is nestled in a peaceful, well-established community with long-term neighbors and limited turnovermaking it a rare opportunity for buyers seeking stability and charm. Whether you're hosting guests, relaxing by the pool, or working on your next creative project, this home has the space and soul to support your lifestyle.
Home Details
Home Type
- Single Family
Est. Annual Taxes
- $2,649
Year Built
- Built in 1999
Lot Details
- 9,936 Sq Ft Lot
- Block Wall Fence
HOA Fees
- $80 Monthly HOA Fees
Parking
- 3 Car Direct Access Garage
Home Design
- Spanish Architecture
- Wood Frame Construction
- Tile Roof
- Stucco
Interior Spaces
- 2,537 Sq Ft Home
- 1-Story Property
- Gas Fireplace
- Double Pane Windows
- Family Room with Fireplace
Kitchen
- Electric Cooktop
- Kitchen Island
- Granite Countertops
Flooring
- Wood
- Stone
Bedrooms and Bathrooms
- 4 Bedrooms
- Primary Bathroom is a Full Bathroom
- 2.5 Bathrooms
- Dual Vanity Sinks in Primary Bathroom
- Hydromassage or Jetted Bathtub
- Bathtub With Separate Shower Stall
Laundry
- Laundry Room
- Washer and Dryer Hookup
Accessible Home Design
- No Interior Steps
Outdoor Features
- Play Pool
- Covered Patio or Porch
- Outdoor Storage
Schools
- Sanborn Elementary School
- Willis Junior High School
- Chandler High School
Utilities
- Central Air
- Heating System Uses Natural Gas
Listing and Financial Details
- Home warranty included in the sale of the property
- Legal Lot and Block 64 / 2007
- Assessor Parcel Number 310-07-560
Community Details
Overview
- Association fees include ground maintenance
- Spectrum Association
- Built by Fulton Homes
- Ashley Park Subdivision
Recreation
- Community Playground
Map
Home Values in the Area
Average Home Value in this Area
Tax History
| Year | Tax Paid | Tax Assessment Tax Assessment Total Assessment is a certain percentage of the fair market value that is determined by local assessors to be the total taxable value of land and additions on the property. | Land | Improvement |
|---|---|---|---|---|
| 2025 | $2,692 | $32,209 | -- | -- |
| 2024 | $2,907 | $30,675 | -- | -- |
| 2023 | $2,907 | $47,530 | $9,500 | $38,030 |
| 2022 | $2,815 | $36,270 | $7,250 | $29,020 |
| 2021 | $2,893 | $34,260 | $6,850 | $27,410 |
| 2020 | $3,307 | $32,220 | $6,440 | $25,780 |
| 2019 | $2,346 | $29,920 | $5,980 | $23,940 |
| 2018 | $2,272 | $29,650 | $5,930 | $23,720 |
| 2017 | $2,118 | $27,920 | $5,580 | $22,340 |
| 2016 | $2,040 | $27,280 | $5,450 | $21,830 |
| 2015 | $1,977 | $24,820 | $4,960 | $19,860 |
Property History
| Date | Event | Price | List to Sale | Price per Sq Ft |
|---|---|---|---|---|
| 10/31/2025 10/31/25 | For Sale | $747,500 | -- | $295 / Sq Ft |
Purchase History
| Date | Type | Sale Price | Title Company |
|---|---|---|---|
| Warranty Deed | $366,400 | Jetclosing Inc | |
| Interfamily Deed Transfer | -- | None Available | |
| Interfamily Deed Transfer | -- | Security Title Agency | |
| Interfamily Deed Transfer | -- | -- | |
| Warranty Deed | $289,000 | -- | |
| Warranty Deed | $212,133 | Security Title Agency | |
| Cash Sale Deed | $169,257 | Security Title Agency |
Mortgage History
| Date | Status | Loan Amount | Loan Type |
|---|---|---|---|
| Open | $293,000 | Commercial | |
| Previous Owner | $253,300 | New Conventional | |
| Previous Owner | $289,000 | Stand Alone First | |
| Previous Owner | $50,000 | New Conventional |
Source: Arizona Regional Multiple Listing Service (ARMLS)
MLS Number: 6937517
APN: 310-07-560
- 1818 S Saddle St
- 745 W Ivanhoe St
- 642 N Danyell Ct
- 1853 E Shannon St
- 791 N Velero St
- 2085 E Hulet Place
- 1590 E Robinson Way
- 1691 E Gary Dr
- 2403 E San Tan St
- 382 N Ashley Dr
- 941 N Adams Ct
- 1126 N Melody Cir
- 1951 E Baylor Ct
- 420 N Leoma Ln
- 1915 E Golden Ct
- 277 W Oxford Ln Unit IV
- 155 N Lakeview Blvd Unit 208
- 155 N Lakeview Blvd Unit 108
- 155 N Lakeview Blvd Unit 204
- 1605 E Chandler Blvd Unit 26
- 1872 E San Tan St
- 1853 E Shannon St
- 1671 E San Tan St
- 1809 E Oakland St
- 2046 E Stephens Place
- 400 N Eucalyptus Place
- 1563 E Robinson Way
- 1623 E Oakland St
- 1524 E Del Rio St
- 1690 E Gary Dr
- 1670 E Gary Dr
- 1651 E Tyson Place
- 1793 E Gail Dr
- 1551 E Gary Dr
- 1777 E Sheffield Ave
- 707 W Baylor Ln
- 1472 E Constitution Dr
- 1207 N Velero St
- 155 N Lakeview Blvd Unit 259
- 1625 E Sheffield Ave
