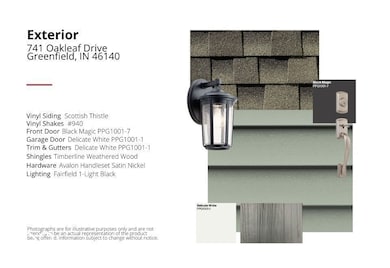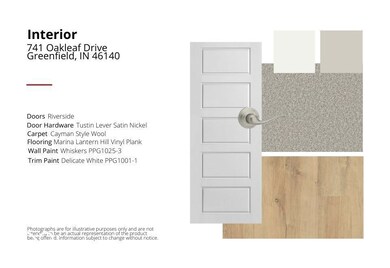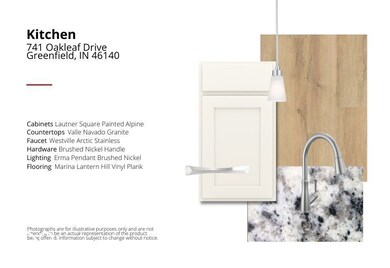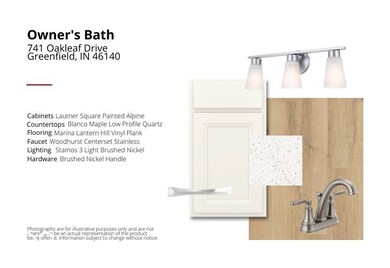
741 Oakleaf Dr Greenfield, IN 46140
Estimated payment $2,639/month
Highlights
- New Construction
- Craftsman Architecture
- Eat-In Kitchen
- New Palestine Jr High School Rated A-
- 2 Car Attached Garage
- Walk-In Closet
About This Home
New construction by Fischer Homes in beautiful Parkrose featuring the Breckenridge floorplan with all the whistles and bells. Through the covered entry, you'll enjoy a welcoming foyer leading to a spacious and open main level. To your left, you will find a private study through glass French doors with lots of light. Proceed to a formal dining room and expansive Family Room open to the Breakfast room and island kitchen. The kitchen is well-suited for gatherings and food prep with granite counters, stylish cabinets with 42-inch uppers, and a stainless steel appliance package. Access the 14x12 patio through the breakfast area. Upstairs, you'll enjoy four generous bedrooms, each with a walk-in closet, plus a loft area and convenient 2nd-floor laundry. The primary suite features an adjoining luxury bath with a walk-in shower, a separate tub, and a double bowl vanity, plus a huge walk-in closet. The two-car attached garage includes a 4-foot extension for additional storage.
Home Details
Home Type
- Single Family
Year Built
- Built in 2025 | New Construction
Lot Details
- 7,200 Sq Ft Lot
HOA Fees
- $49 Monthly HOA Fees
Parking
- 2 Car Attached Garage
Home Design
- Craftsman Architecture
- Slab Foundation
- Vinyl Siding
Interior Spaces
- 2-Story Property
- Entrance Foyer
- Fire and Smoke Detector
- Laundry on upper level
Kitchen
- Eat-In Kitchen
- Gas Oven
- Built-In Microwave
- Dishwasher
- Disposal
Bedrooms and Bathrooms
- 4 Bedrooms
- Walk-In Closet
Schools
- Greenfield Central Junior High Sch
- Greenfield-Central High School
Utilities
- Forced Air Heating and Cooling System
- Electric Water Heater
Community Details
- Association fees include builder controls
- Parkrose Subdivision
- Property managed by Parkrose HOA Inc.
- The community has rules related to covenants, conditions, and restrictions
Listing and Financial Details
- Legal Lot and Block 140 / 1A
- Assessor Parcel Number 301105300003140009
Map
Home Values in the Area
Average Home Value in this Area
Property History
| Date | Event | Price | Change | Sq Ft Price |
|---|---|---|---|---|
| 08/07/2025 08/07/25 | Price Changed | $399,990 | -5.9% | $128 / Sq Ft |
| 07/10/2025 07/10/25 | For Sale | $424,990 | -- | $136 / Sq Ft |
Similar Homes in Greenfield, IN
Source: MIBOR Broker Listing Cooperative®
MLS Number: 22042004
- 637 Firefly Ct
- 874 Rosebud Ln
- 893 Rosebud Ln
- 890 Rosebud Ln
- Cumberland Plan at Parkrose - Maple Street Collection
- Greenbriar Plan at Parkrose - Maple Street Collection
- Beacon Plan at Parkrose - Maple Street Collection
- Fairfax Plan at Parkrose - Maple Street Collection
- Jensen Plan at Parkrose - Maple Street Collection
- Breckenridge Plan at Parkrose - Maple Street Collection
- Wesley Plan at Parkrose - Maple Street Collection
- Yosemite Plan at Parkrose - Maple Street Collection
- DaVinci Plan at Parkrose - Maple Street Collection
- Wembley Plan at Parkrose - Paired Patio Homes Collection
- Winston Plan at Parkrose - Designer Collection
- Magnolia Plan at Parkrose - Designer Collection
- Avery Plan at Parkrose - Designer Collection
- Wyatt Plan at Parkrose - Designer Collection
- Carrington Plan at Parkrose - Designer Collection
- Emmett Plan at Parkrose - Designer Collection
- 688 Marsh Aster Dr
- 747 Sedgewick Ln
- 723 Sedgewick Ln
- 176 Lullaby Ct
- 103 Longfellow Ln
- 20 Wilson St
- 600 W North St
- 824 Walnut St
- 216 E Lincoln St Unit 1
- 450 Ashby Dr
- 1912 Founders Dr
- 1663 Fairmount Dr
- 88 Rambling Rd
- 671 Springdale Ln
- 1104 Swope St
- 128 Creek View Ct
- 256 School House Dr
- 346 N Blue Rd
- 502 Ginny Trace
- 1327 Jasmine Dr






