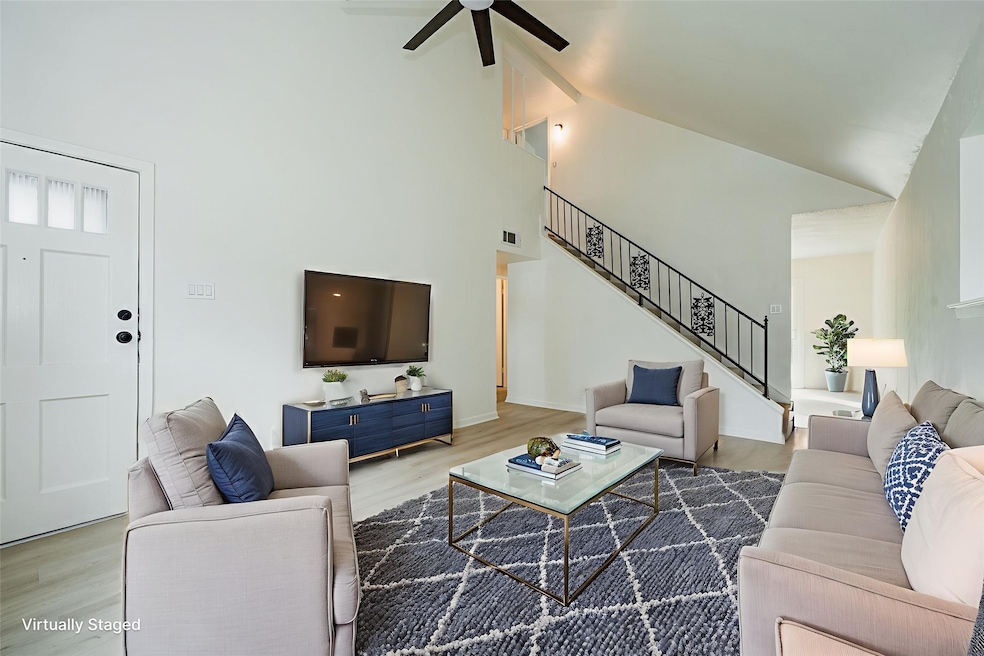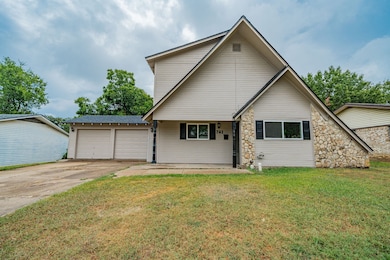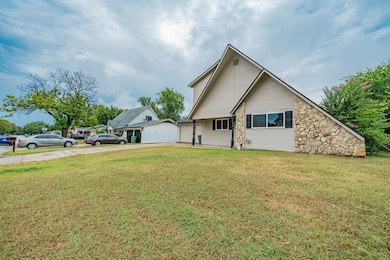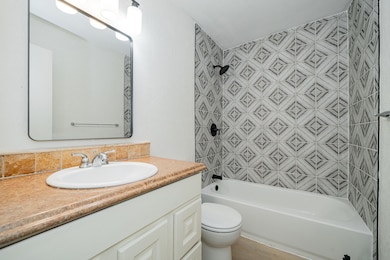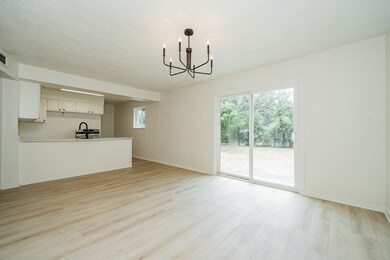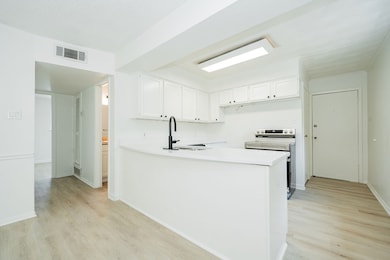Highlights
- Open Floorplan
- Vaulted Ceiling
- 2 Car Attached Garage
- West Hurst Elementary School Rated A
- Granite Countertops
- Eat-In Kitchen
About This Home
Nestled in a charming, established neighborhood, this updated home welcomes with a warm and inviting living room where abundant natural light, neutral tones, and soft flooring create an ideal setting for cozy relaxation. The bright, modern kitchen flows effortlessly into the dining area, ideal for seamless entertaining or casual daily living. The spacious primary bedroom offers a serene retreat and a tranquil ambiance, while the additional bedrooms are equally comfortable and versatile. Outside, the spacious backyard provides room to relax, gardening, or weekend get togethers. Situated just minutes from major highways and local commuter options, this home delivers an easy and Information Deemed Reliable, but not Guaranteed. Convenient lifestyle – about a 15 minute drive from Fort Worth and about a 25 minute drive from Dallas, keeping the best of the Metroplex within effortless reach. Hurst is one of the Mid-Cities best suburbs where residents enjoy access to HEB schools, the vast North East Mall for premier shopping and dining, and a strong sense of community services and connectivity.
Listing Agent
Regal, REALTORS Brokerage Phone: 972-771-6970 License #0715236 Listed on: 11/22/2025

Home Details
Home Type
- Single Family
Est. Annual Taxes
- $4,313
Year Built
- Built in 1961
Lot Details
- 8,799 Sq Ft Lot
- Landscaped
- Back Yard
Parking
- 2 Car Attached Garage
- Front Facing Garage
- Multiple Garage Doors
- Driveway
Home Design
- Brick Exterior Construction
- Slab Foundation
- Shingle Roof
- Stone Veneer
Interior Spaces
- 1,372 Sq Ft Home
- 2-Story Property
- Open Floorplan
- Built-In Features
- Vaulted Ceiling
- Decorative Lighting
Kitchen
- Eat-In Kitchen
- Electric Range
- Dishwasher
- Granite Countertops
Flooring
- Carpet
- Luxury Vinyl Plank Tile
Bedrooms and Bathrooms
- 3 Bedrooms
- 2 Full Bathrooms
Laundry
- Laundry in Utility Room
- Washer and Dryer Hookup
Schools
- Westhurst Elementary School
- Bell High School
Listing and Financial Details
- Residential Lease
- Property Available on 11/21/25
- Tenant pays for all utilities
- Legal Lot and Block 9 / 14
- Assessor Parcel Number 00042692
Community Details
Overview
- Anderson Hurst Add Subdivision
Pet Policy
- Pet Size Limit
- Pet Deposit $400
- 2 Pets Allowed
- Dogs and Cats Allowed
- Breed Restrictions
Map
Source: North Texas Real Estate Information Systems (NTREIS)
MLS Number: 21118666
APN: 00042692
- 758 Briarwood Ln
- 408 Simmons Dr
- 425 Ridgecrest Dr
- 744 Briarwood Ln
- 425 Moore Creek Rd
- 628 Elm St
- 637 Post Oak Dr
- 808 Betty Ct
- 520 W Redbud Dr
- 612 Elm St
- 708 Hurstview Dr
- 636 W Cedar St
- 516 Hurstview Dr
- 405 Billy Creek Cir
- 616 Timberline Dr
- 649 Timberline Dr
- 632 Forest Ln
- 829 Joanna Dr
- 125 Souder Dr
- 231 Elm St
- 764 Oakwood Ave
- 768 Pine St
- 804 Cullum Ct Unit A
- 852 W Redbud Dr
- 806 Treadwell Ct Unit A
- 308 Myrtle Dr
- 237 Arthur Dr
- 532 Billie Ruth Ln
- 805 Irwin Dr Unit B
- 617 Forest Ln
- 913 Irwin Dr
- 817 Edgehill Dr
- 1017 Calcutta St
- 724 Edgehill Dr
- 1145 Trailwood Dr
- 1301 Park Place Blvd
- 825 Norwood Dr
- 8520 Trinity Vista Trail
- 8345 Winter Falls Trail
- 101 E Pipeline Rd
