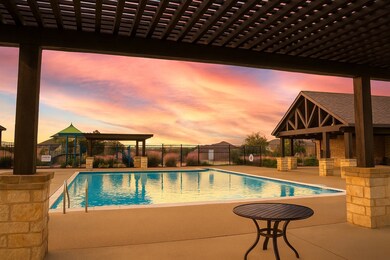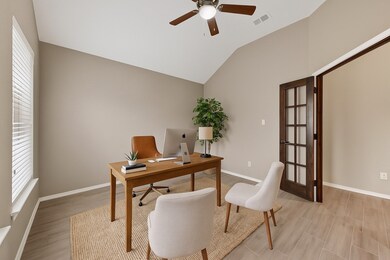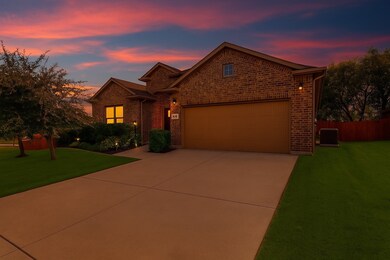741 Redding Dr Saginaw, TX 76131
Estimated payment $2,688/month
Highlights
- Open Floorplan
- Clubhouse
- Corner Lot
- Saginaw High School Rated A-
- Traditional Architecture
- Granite Countertops
About This Home
Home qualifies for ZERO down, no PMI, conventional loan -- reach out for more info! Stunning 3-Bedroom + Office (Optional 4th Bedroom) in Basswood Crossing! Recent updates include: fresh paint throughout, new carpet in the primary suite, new LED lights with 3 lumen settings, wooden accent wall, and more! Welcome to this beautiful brick home in the quiet and exclusive Basswood Crossing subdivision, served by the highly rated Eagle Mnt–Saginaw ISD. This home sits on a spacious, landscaped lot with only neighbors on 1 side. Acts like a corner lot, giving seclusion and ample street parking. Step inside to raised ceilings, elegant wood-looking tile and ceramic tile floors, and an open, light-filled layout. The kitchen has a large skylight where natural light pours in and boasts stainless-steel appliances, granite counters, a gas range, subway-tile backsplash, a large island, custom 42-inch cabinets, and a generous pantry. The open-concept design flows seamlessly into the dining and family room, highlighted by a gorgeous stone wood-burning fireplace and arched openings with rounded corners. A flexible office space could easily serves as a playroom or fourth bedroom, perfect for guests or a growing family. The private primary suite offers a luxurious ensuite bath with an oversized soaking tub, dual vanities, privacy glass, and a large walk-in closet -- new carpet 2025. Outdoor living is a dream with a covered patio and wired speakers—ideal for relaxing or entertaining. Enjoy resort-style community amenities including two sparkling swimming pools, a clubhouse, and dual children’s playgrounds. Move-in ready and priced to sell—don’t miss your chance to own this exceptional home in one of Saginaw’s most desirable neighborhoods!
Listing Agent
OnDemand Realty Brokerage Phone: 214-416-7022 License #0643210 Listed on: 10/30/2025
Home Details
Home Type
- Single Family
Est. Annual Taxes
- $8,255
Year Built
- Built in 2017
Lot Details
- 7,623 Sq Ft Lot
- Fenced Yard
- Wood Fence
- Corner Lot
- Sprinkler System
- Many Trees
HOA Fees
- $37 Monthly HOA Fees
Parking
- 2 Car Attached Garage
- Enclosed Parking
- Inside Entrance
- Front Facing Garage
- Multiple Garage Doors
- Garage Door Opener
- Driveway
- On-Street Parking
Home Design
- Traditional Architecture
- Brick Exterior Construction
- Slab Foundation
- Composition Roof
Interior Spaces
- 1,948 Sq Ft Home
- 1-Story Property
- Open Floorplan
- Wired For Sound
- Ceiling Fan
- Decorative Lighting
- ENERGY STAR Qualified Windows
- Window Treatments
- Living Room with Fireplace
Kitchen
- Electric Oven
- Gas Cooktop
- Microwave
- Dishwasher
- Kitchen Island
- Granite Countertops
- Disposal
Flooring
- Carpet
- Ceramic Tile
Bedrooms and Bathrooms
- 3 Bedrooms
- Walk-In Closet
- 2 Full Bathrooms
- Double Vanity
- Low Flow Plumbing Fixtures
- Soaking Tub
Laundry
- Laundry in Utility Room
- Electric Dryer Hookup
Home Security
- Wireless Security System
- Smart Home
- Fire and Smoke Detector
Eco-Friendly Details
- Energy-Efficient Appliances
- Energy-Efficient Construction
- Energy-Efficient HVAC
- Energy-Efficient Lighting
- Energy-Efficient Insulation
- Energy-Efficient Thermostat
Outdoor Features
- Covered Patio or Porch
- Rain Gutters
Schools
- Highctry Elementary School
- Saginaw High School
Utilities
- Roof Turbine
- Central Heating and Cooling System
- Heating System Uses Natural Gas
- Vented Exhaust Fan
- Underground Utilities
- High-Efficiency Water Heater
- Gas Water Heater
- High Speed Internet
- Cable TV Available
Listing and Financial Details
- Legal Lot and Block 2 / 7
- Assessor Parcel Number 42263211
Community Details
Overview
- Association fees include all facilities, management
- Goodwin & Co Association
- Basswood Xing Ph 1 Subdivision
- Greenbelt
Amenities
- Clubhouse
Recreation
- Community Pool
- Park
Map
Home Values in the Area
Average Home Value in this Area
Tax History
| Year | Tax Paid | Tax Assessment Tax Assessment Total Assessment is a certain percentage of the fair market value that is determined by local assessors to be the total taxable value of land and additions on the property. | Land | Improvement |
|---|---|---|---|---|
| 2025 | $8,255 | $371,542 | $80,000 | $291,542 |
| 2024 | $8,255 | $371,542 | $80,000 | $291,542 |
| 2023 | $6,934 | $398,358 | $60,000 | $338,358 |
| 2022 | $7,072 | $300,638 | $60,000 | $240,638 |
| 2021 | $6,494 | $255,000 | $60,000 | $195,000 |
| 2020 | $6,542 | $255,000 | $60,000 | $195,000 |
| 2019 | $6,981 | $267,832 | $60,000 | $207,832 |
| 2018 | $3,211 | $123,208 | $60,000 | $63,208 |
Property History
| Date | Event | Price | List to Sale | Price per Sq Ft | Prior Sale |
|---|---|---|---|---|---|
| 10/30/2025 10/30/25 | For Sale | $375,000 | +2.0% | $193 / Sq Ft | |
| 01/12/2023 01/12/23 | Sold | -- | -- | -- | View Prior Sale |
| 12/17/2022 12/17/22 | Pending | -- | -- | -- | |
| 12/07/2022 12/07/22 | Price Changed | $367,500 | -3.0% | $189 / Sq Ft | |
| 11/30/2022 11/30/22 | Price Changed | $379,000 | -1.4% | $195 / Sq Ft | |
| 11/15/2022 11/15/22 | For Sale | $384,500 | -- | $197 / Sq Ft |
Purchase History
| Date | Type | Sale Price | Title Company |
|---|---|---|---|
| Warranty Deed | -- | Mcknight Title | |
| Vendors Lien | -- | Stewart Title | |
| Warranty Deed | -- | Stewart Title | |
| Vendors Lien | -- | None Available |
Mortgage History
| Date | Status | Loan Amount | Loan Type |
|---|---|---|---|
| Previous Owner | $247,350 | New Conventional | |
| Previous Owner | $244,543 | FHA |
Source: North Texas Real Estate Information Systems (NTREIS)
MLS Number: 21099828
APN: 42263211
- 1127 Donnington Trail
- 1133 Belsay Ln
- 1025 Pullman Dr
- 1121 Berwick Ct
- 936 Silver Streak Dr
- 1053 Pullman Dr
- 632 Dunster Ln
- 1112 Roundhouse Dr
- 1129 Roundhouse Dr
- 1104 Whistle Stop Dr
- 532 Redding Dr
- 700 Hummingbird Trail
- 924 Rock Dove Cir
- 541 Dunster Ln
- 1016 Sagewood Ln
- 1013 Grand Central Pkwy
- 717 Redwing Dr
- 848 Stafford Station Dr
- 529 Dunster Ln
- 1016 Union Dr
- 1013 Crane Cir
- 728 Raven Dr
- 915 Santa fe Dr Unit ID1029110P
- 1049 Pullman Dr Unit ID1019571P
- 1060 Pullman Dr
- 828 Norfolk Dr
- 573 Dunster Ln
- 825 Stafford Station Dr
- 1220 Cheyenne Ct
- 967 Grand Central Pkwy Unit ID1031715P
- 937 Canary Dr
- 1131 Trinity Trail
- 601 Mallard Dr
- 512 Lindisfarne Ln
- 985 Union Dr
- 1157 Whistle Stop Dr
- 1112 Union Dr
- 272 Spring Hollow Dr
- 1350 N Blue Mound Rd
- 612 Catalpa Rd







