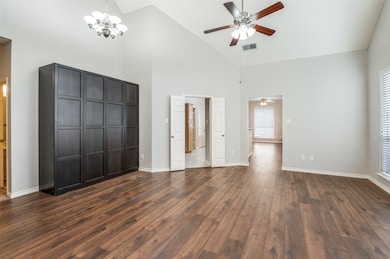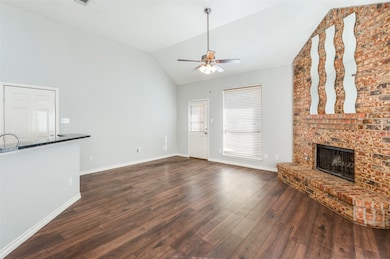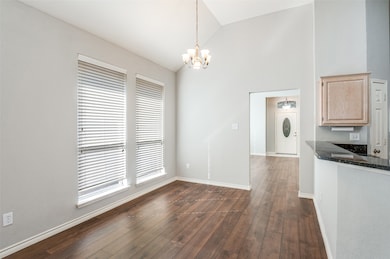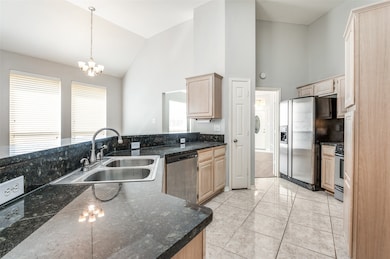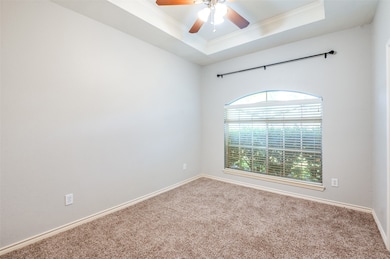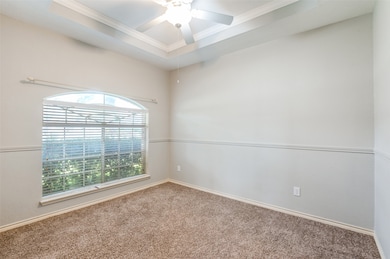741 Ridgemont Dr Allen, TX 75002
South East Allen NeighborhoodHighlights
- Vaulted Ceiling
- 2 Car Attached Garage
- 1-Story Property
- Lowery Freshman Center Rated A
- Soaking Tub
- Wood Burning Fireplace
About This Home
Beautiful and move-in ready single-story home in highly desirable Allen ISD! This well-maintained 3 bedroom, 2 bathroom home features a bright and open layout with vaulted ceilings, fresh neutral paint, and wood-look flooring throughout the main living areas. Spacious living room with a cozy brick fireplace offers the perfect setting for relaxing or entertaining. The kitchen is complete with granite countertops, stainless steel appliances, gas cooktop, ample cabinet space, and a breakfast bar that opens to the dining and living areas. The primary suite featuring dual vanities, separate shower, soaking tub, and generous closet storage. Secondary bedrooms offer comfortable space for family, guests, or home office needs. Interior utility room includes built-in shelves for additional storage. Private backyard with room to enjoy outdoor activities. Fantastic location, close to parks, shopping, dining, and major highways for an easy commute. This home is clean, inviting, and ready for immediate move-in — come see it today! Tenant and tenant’s agent to perform their own due diligence regarding schools, measurements, and all property information.
Listing Agent
Avignon Realty Brokerage Phone: 214-476-3902 License #0647536 Listed on: 10/28/2025
Home Details
Home Type
- Single Family
Est. Annual Taxes
- $6,106
Year Built
- Built in 1991
Lot Details
- 6,098 Sq Ft Lot
Parking
- 2 Car Attached Garage
- Rear-Facing Garage
- Driveway
- Off-Street Parking
Interior Spaces
- 1,736 Sq Ft Home
- 1-Story Property
- Vaulted Ceiling
- Wood Burning Fireplace
Kitchen
- Electric Oven
- Electric Cooktop
- Microwave
- Dishwasher
Bedrooms and Bathrooms
- 3 Bedrooms
- 2 Full Bathrooms
- Soaking Tub
Laundry
- Dryer
- Washer
Schools
- Boyd Elementary School
- Allen High School
Listing and Financial Details
- Residential Lease
- Property Available on 10/28/25
- Tenant pays for all utilities
- Legal Lot and Block 42 / D
- Assessor Parcel Number R213500D04201
Community Details
Overview
- Cottonwood Bend North Ph I Subdivision
Pet Policy
- Pet Deposit $250
- 2 Pets Allowed
- Breed Restrictions
Map
Source: North Texas Real Estate Information Systems (NTREIS)
MLS Number: 21098269
APN: R-2135-00D-0420-1
- 723 Ridgemont Dr
- 800 Fawn Valley Dr
- 725 Fairlawn St
- 813 Ridgemont Dr
- 776 Whitman Place
- 706 White Oak St
- 805 Ashwood Dr
- 905 Whitman Cir
- 609 Falling Leaf Dr
- 523 Red Oak St
- 527 English Oak Dr
- 553 Hightrail Dr
- 706 S Jupiter Rd Unit 606
- 706 S Jupiter Rd Unit 1307
- 706 S Jupiter Rd Unit 905
- 706 S Jupiter Rd Unit 507
- 774 Monticello Cir
- 833 Aylesbury Dr
- 601 S Jupiter Rd
- 820 Charter Oak St
- 740 Fairlawn St
- 538 White Oak St
- 706 Deep Well Dr
- 523 Red Oak St
- 922 Blackstone Dr Unit ID1019539P
- 553 Hightrail Dr
- 727 Autumn Oaks Dr
- 706 S Jupiter Rd Unit 1103
- 706 S Jupiter Rd Unit 1507
- 562 Cumberland Dr
- 540 E Bethany Dr
- 646 Autumn Oaks Dr
- 500 Willow Oak Dr
- 551 Oldbridge Dr
- 635 Ridgemont Dr
- 325 S Jupiter Rd
- 1010 Mark Twain Dr
- 521 Windsor Dr
- 722 Rolling Hills Dr
- 1219 Aylesbury Dr

