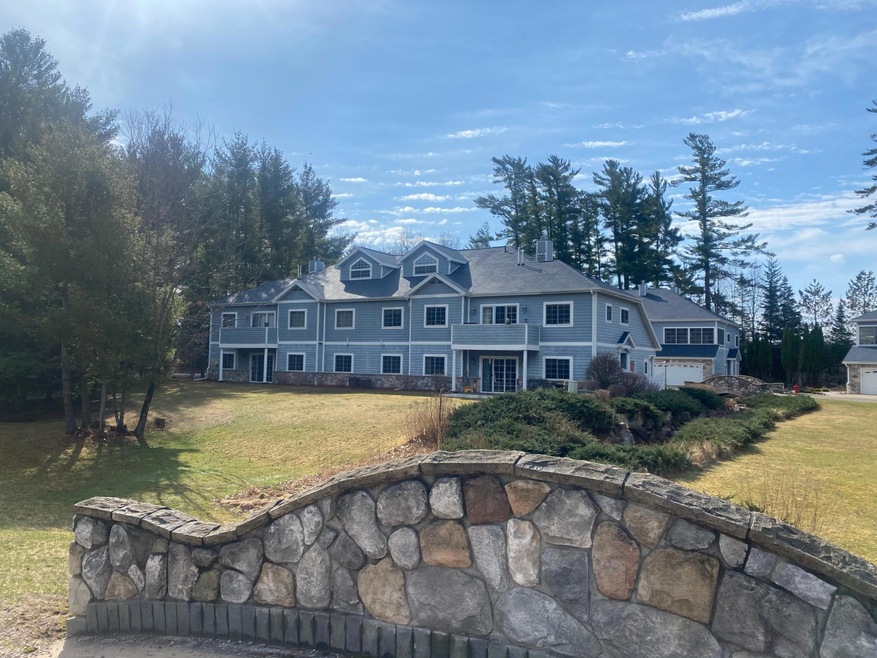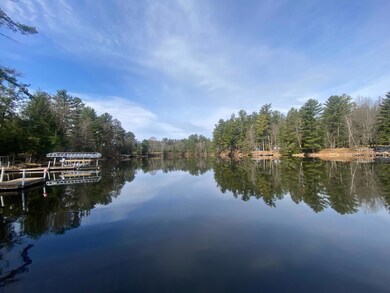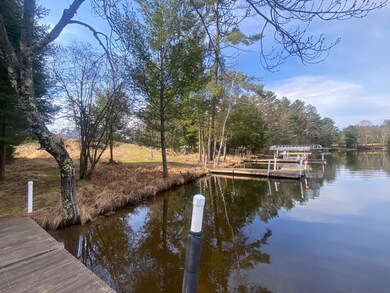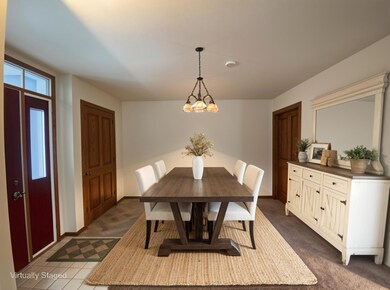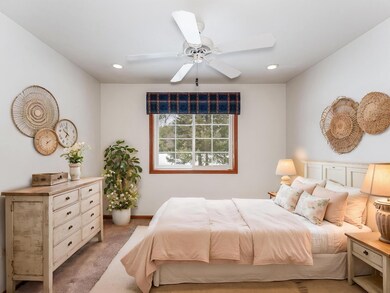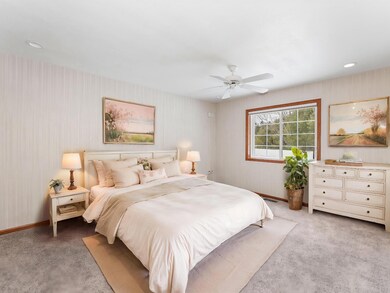
741 River Edge Unit B Eagle River, WI 54521
Highlights
- Docks
- 135,907 Sq Ft lot
- Wooded Lot
- River Front
- Private Lot
- Ranch Style House
About This Home
As of June 2025There is something to be said for having everything you need, and at this Rivers Edge/Eagle River Chain Condo, you get exactly that! Perfect location for living a convenient life being just around the corner from the boat launch, town park, pickle ball and tennis courts and a short drive to the grocery store in town. One level 1,180 sq. ft. 2BR/2BA condo with a walk out patio overlooking the landscaped grounds, river frontage and shared piers. Primary En Suite that features a walk in closet and private bathroom with jetted tub. The second bedroom has two closets and the living room boasts a gas fireplace. The laundry room is found right off the single stall (heated) garage that has a in-floor drain and water spout. No rentals/owner occupied only, dogs/cats are allowed but must weigh 35 lbs or less and $200/month condo fees. If this could be what you have been waiting for, schedule your viewing appointment today! Some photos virtually staged.
Last Agent to Sell the Property
RE/MAX PROPERTY PROS License #56603 - 90 Listed on: 01/24/2025

Home Details
Home Type
- Single Family
Est. Annual Taxes
- $2,257
Year Built
- Built in 2001
Lot Details
- 3.12 Acre Lot
- River Front
- Open Space
- Street terminates at a dead end
- Landscaped
- Private Lot
- Secluded Lot
- Level Lot
- Wooded Lot
Parking
- 1 Car Attached Garage
- Heated Garage
- Shared Driveway
Home Design
- Ranch Style House
- Slab Foundation
- Frame Construction
- Shingle Roof
- Composition Roof
- Vinyl Siding
Interior Spaces
- 1,180 Sq Ft Home
- Ceiling Fan
- Gas Fireplace
- Water Views
Kitchen
- Electric Oven
- Electric Range
- Microwave
- Dishwasher
Flooring
- Carpet
- Vinyl
Bedrooms and Bathrooms
- 2 Bedrooms
- Walk-In Closet
- 2 Full Bathrooms
- Jetted Tub in Primary Bathroom
Laundry
- Laundry on main level
- Dryer
- Washer
Accessible Home Design
- Handicap Accessible
Outdoor Features
- Docks
- Patio
Schools
- Northland Pines-Er Elementary School
- Northland Pines Middle School
- Northland Pines High School
Utilities
- Humidifier
- Forced Air Heating and Cooling System
- Heating System Uses Natural Gas
- Well
- Electric Water Heater
- Phone Available
Community Details
- Bridges Landing Condominiums Subdivision
- Shops
Listing and Financial Details
- Assessor Parcel Number 221-188-009
Ownership History
Purchase Details
Home Financials for this Owner
Home Financials are based on the most recent Mortgage that was taken out on this home.Purchase Details
Home Financials for this Owner
Home Financials are based on the most recent Mortgage that was taken out on this home.Purchase Details
Similar Homes in Eagle River, WI
Home Values in the Area
Average Home Value in this Area
Purchase History
| Date | Type | Sale Price | Title Company |
|---|---|---|---|
| Condominium Deed | $199,000 | Vilas Title Service Inc | |
| Deed | $165,000 | Vilas Title Service Inc | |
| Quit Claim Deed | -- | -- |
Mortgage History
| Date | Status | Loan Amount | Loan Type |
|---|---|---|---|
| Closed | $0 | No Value Available |
Property History
| Date | Event | Price | Change | Sq Ft Price |
|---|---|---|---|---|
| 06/27/2025 06/27/25 | Sold | $293,000 | -5.2% | $248 / Sq Ft |
| 05/02/2025 05/02/25 | Price Changed | $309,000 | -3.1% | $262 / Sq Ft |
| 01/24/2025 01/24/25 | For Sale | $319,000 | +60.3% | $270 / Sq Ft |
| 11/17/2020 11/17/20 | Sold | $199,000 | 0.0% | $169 / Sq Ft |
| 11/17/2020 11/17/20 | Pending | -- | -- | -- |
| 06/27/2020 06/27/20 | For Sale | $199,000 | +20.6% | $169 / Sq Ft |
| 10/10/2018 10/10/18 | Sold | $165,000 | -2.9% | $140 / Sq Ft |
| 10/10/2018 10/10/18 | Pending | -- | -- | -- |
| 10/08/2018 10/08/18 | For Sale | $169,900 | -- | $144 / Sq Ft |
Tax History Compared to Growth
Tax History
| Year | Tax Paid | Tax Assessment Tax Assessment Total Assessment is a certain percentage of the fair market value that is determined by local assessors to be the total taxable value of land and additions on the property. | Land | Improvement |
|---|---|---|---|---|
| 2024 | $2,258 | $213,000 | $50,000 | $163,000 |
| 2023 | $2,192 | $128,200 | $20,000 | $108,200 |
| 2022 | $2,123 | $128,200 | $20,000 | $108,200 |
| 2021 | $2,127 | $128,200 | $20,000 | $108,200 |
| 2020 | $2,207 | $128,200 | $20,000 | $108,200 |
| 2019 | $2,103 | $128,200 | $20,000 | $108,200 |
| 2018 | $2,193 | $128,200 | $20,000 | $108,200 |
| 2017 | $2,204 | $128,200 | $20,000 | $108,200 |
| 2016 | $2,102 | $128,200 | $20,000 | $108,200 |
| 2015 | $223 | $134,900 | $18,200 | $116,700 |
| 2014 | $2,143 | $134,900 | $18,200 | $116,700 |
| 2013 | $2,217 | $134,900 | $18,200 | $116,700 |
Agents Affiliated with this Home
-
J
Seller's Agent in 2025
Judy Barr
RE/MAX
-
J
Buyer's Agent in 2025
Julie Winter-Paez
RE/MAX
-
K
Seller's Agent in 2020
Ken Biegel
RE/MAX
-
T
Seller Co-Listing Agent in 2020
T.D. BIEGEL
RE/MAX
Map
Source: Greater Northwoods MLS
MLS Number: 210522
APN: 221-188-009
- 741 River Edge Unit C
- 5012 Wisconsin 70 Unit 2
- ON Illinois Rd Unit Lot 2
- 311 Christopher St
- 211 W Division St
- 5076 Wisconsin 70
- 5086 Wisconsin 70 Unit 6
- 214 W Mill St
- 5328 State Road 70
- ON Division St E
- 203 River St
- 309 N 2nd St
- 502 E Division St
- 513 Tamarack St
- 112 Silver Lake Rd
- 616 E Pine St
- 320 E Mckinley
- 1459 Eagle Flight Trail
- 87 S Aquila Ct Unit A
- 87 S Aquila Ct Unit B
