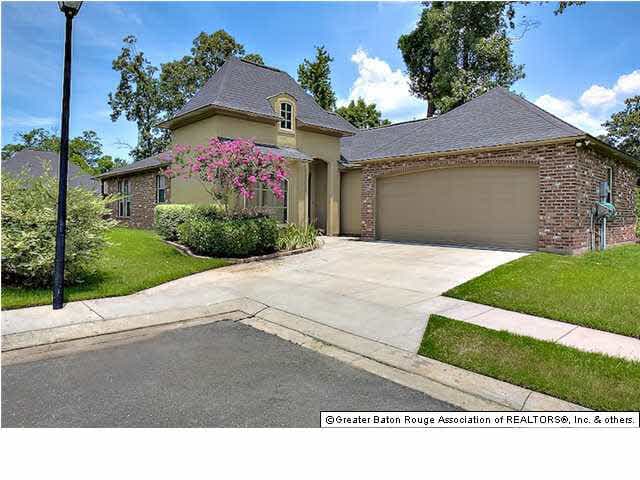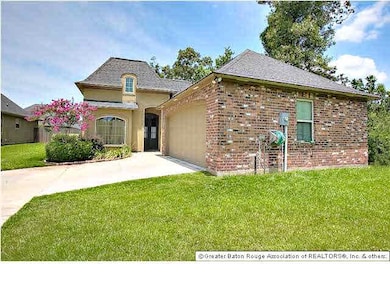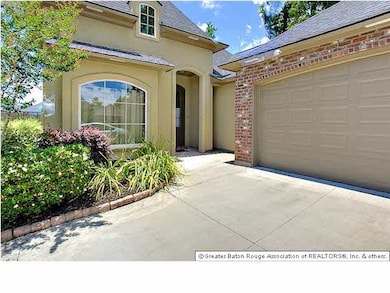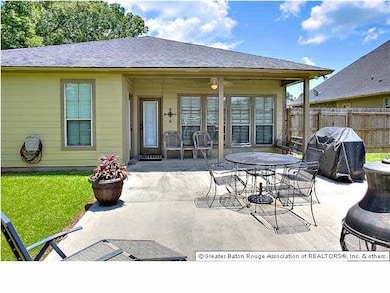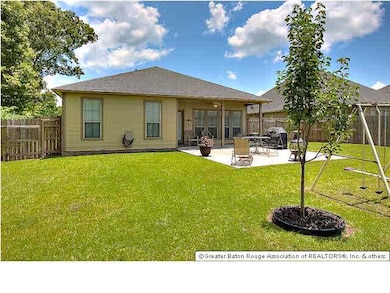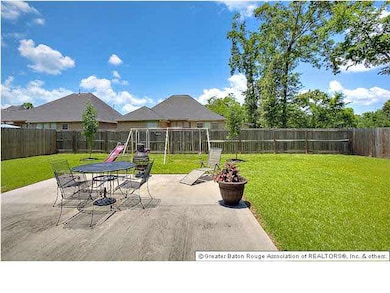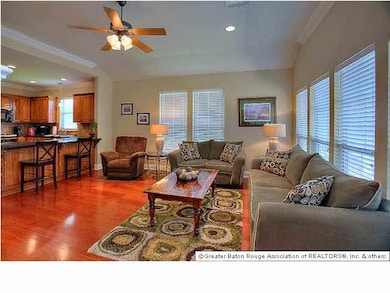
741 Ross's Turn Baton Rouge, LA 70810
Wildwood NeighborhoodHighlights
- Gated Community
- French Architecture
- Breakfast Room
- Vaulted Ceiling
- Wood Flooring
- Porch
About This Home
As of February 2020You'll love this spacious, open floor plan with 3 bedrooms plus a dining room that could be an office. The kitchen has granite counters, lots of beautiful wood cabinets, plenty of counter space, a gas stove, breakfast area, pantry, and a raised bar that overlooks the den. The large den has wood flooring, a gas fireplace, and lots of natural lighting. The dining room also has beautiful wood flooring and a large arched picture window. The master suite has a tray ceiling, separate sitting area with a door to the back patio, jetted tub, separate shower, and a nice walk-in closet with direct access into the large laundry room. The interior also features crown molding, high ceilings and plenty of storage. The exterior is nicely landscaped and features a covered back patio plus large extended patio area, architectural shingle roof, double attached garage with an automatic opener, a fully fenced back yard, and an additional unfenced side yard. This home is located at the end of a dead-end street, giving you lots of privacy! No flood insurance is required and this gated, four-street subdivision is in an excellent location near restaurants and shopping and easy access to I-10. Call to schedule your private showing today!
Last Agent to Sell the Property
Tricia Johnston
Compass - Perkins License #0000078261 Listed on: 06/14/2013

Home Details
Home Type
- Single Family
Est. Annual Taxes
- $3,261
Year Built
- Built in 2007
Lot Details
- Lot Dimensions are 45x51x145x71x100x20
- Property is Fully Fenced
- Privacy Fence
- Wood Fence
- Landscaped
- Level Lot
HOA Fees
- $27 Monthly HOA Fees
Home Design
- French Architecture
- Brick Exterior Construction
- Slab Foundation
- Frame Construction
- Architectural Shingle Roof
- Stucco
Interior Spaces
- 1,740 Sq Ft Home
- 1-Story Property
- Built-in Bookshelves
- Built-In Desk
- Crown Molding
- Vaulted Ceiling
- Ceiling Fan
- Ventless Fireplace
- Gas Log Fireplace
- Window Treatments
- Living Room
- Breakfast Room
- Formal Dining Room
- Attic Access Panel
- Electric Dryer Hookup
Kitchen
- Built-In Oven
- Gas Oven
- Gas Cooktop
- Microwave
- Ice Maker
- Dishwasher
- Disposal
Flooring
- Wood
- Carpet
- Ceramic Tile
Bedrooms and Bathrooms
- 3 Bedrooms
- En-Suite Primary Bedroom
- Walk-In Closet
- 2 Full Bathrooms
Home Security
- Home Security System
- Fire and Smoke Detector
Parking
- 2 Car Attached Garage
- Garage Door Opener
Outdoor Features
- Patio
- Exterior Lighting
- Porch
Utilities
- Central Heating and Cooling System
- Heating System Uses Gas
- Cable TV Available
Community Details
Overview
- Built by Alvarez Construction Co., Inc.
Security
- Gated Community
Ownership History
Purchase Details
Home Financials for this Owner
Home Financials are based on the most recent Mortgage that was taken out on this home.Purchase Details
Home Financials for this Owner
Home Financials are based on the most recent Mortgage that was taken out on this home.Purchase Details
Home Financials for this Owner
Home Financials are based on the most recent Mortgage that was taken out on this home.Similar Homes in Baton Rouge, LA
Home Values in the Area
Average Home Value in this Area
Purchase History
| Date | Type | Sale Price | Title Company |
|---|---|---|---|
| Deed | $237,000 | Commerce Title & Abstract Co | |
| Warranty Deed | $236,000 | -- | |
| Warranty Deed | $230,620 | -- |
Mortgage History
| Date | Status | Loan Amount | Loan Type |
|---|---|---|---|
| Open | $225,150 | New Conventional | |
| Previous Owner | $227,056 | Stand Alone Refi Refinance Of Original Loan | |
| Previous Owner | $228,011 | New Conventional | |
| Previous Owner | $182,400 | Adjustable Rate Mortgage/ARM | |
| Previous Owner | $11,400 | Credit Line Revolving | |
| Previous Owner | $190,750 | New Conventional | |
| Previous Owner | $184,400 | New Conventional |
Property History
| Date | Event | Price | Change | Sq Ft Price |
|---|---|---|---|---|
| 02/28/2020 02/28/20 | Sold | -- | -- | -- |
| 02/02/2020 02/02/20 | Pending | -- | -- | -- |
| 01/20/2020 01/20/20 | For Sale | $240,000 | 0.0% | $138 / Sq Ft |
| 01/16/2020 01/16/20 | Pending | -- | -- | -- |
| 12/28/2019 12/28/19 | For Sale | $240,000 | -2.0% | $138 / Sq Ft |
| 01/10/2014 01/10/14 | Sold | -- | -- | -- |
| 12/09/2013 12/09/13 | Pending | -- | -- | -- |
| 06/14/2013 06/14/13 | For Sale | $245,000 | -- | $141 / Sq Ft |
Tax History Compared to Growth
Tax History
| Year | Tax Paid | Tax Assessment Tax Assessment Total Assessment is a certain percentage of the fair market value that is determined by local assessors to be the total taxable value of land and additions on the property. | Land | Improvement |
|---|---|---|---|---|
| 2024 | $3,261 | $27,840 | $4,150 | $23,690 |
| 2023 | $3,261 | $24,360 | $4,150 | $20,210 |
| 2022 | $2,909 | $24,360 | $4,150 | $20,210 |
| 2021 | $2,842 | $24,360 | $4,150 | $20,210 |
| 2020 | $2,823 | $24,360 | $4,150 | $20,210 |
| 2019 | $2,846 | $23,500 | $4,150 | $19,350 |
| 2018 | $2,811 | $23,500 | $4,150 | $19,350 |
| 2017 | $2,811 | $23,500 | $4,150 | $19,350 |
| 2016 | $1,963 | $23,500 | $4,150 | $19,350 |
| 2015 | $1,914 | $23,050 | $4,150 | $18,900 |
| 2014 | $1,907 | $23,050 | $4,150 | $18,900 |
| 2013 | -- | $23,050 | $4,150 | $18,900 |
Agents Affiliated with this Home
-
A
Seller's Agent in 2020
Ashley Easley
Keller Williams Realty Premier Partners
(225) 315-6372
76 Total Sales
-

Buyer's Agent in 2020
Katherine Coghlan
Burns & Co., Inc.
(225) 610-6069
12 in this area
238 Total Sales
-
T
Seller's Agent in 2014
Tricia Johnston
Latter & Blum
-

Buyer's Agent in 2014
Jen Burns
Craft Realty
(225) 907-3305
10 in this area
319 Total Sales
Map
Source: Greater Baton Rouge Association of REALTORS®
MLS Number: 201308744
APN: 02497573
- 709 Alaynas Ct
- 8932 Southlawn Dr
- 9016 Stonecroft Ave
- 9119 Stonecroft Ave
- 9017 Stonecroft Ave
- 852 Marlstone Dr
- 9301 Asoka Ave
- 9235 Worthington Lake Ave
- 1023 Elysian Dr
- 9255 Worthington Lake Ave
- 8929 Worthington Estates Ave
- 1121 Sharynwood Dr
- 550 Castle Kirk Dr
- 1133 Flora Ln
- 9442 Worthington Lake Ave
- 456 Kimbro Dr
- 1337 Savanna View Dr
- 8936 Mary Ruth Ave
- 551 Windingway Dr
- 8920 Mary Ruth Ave
