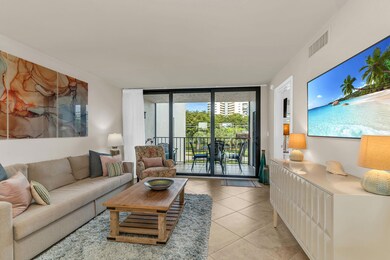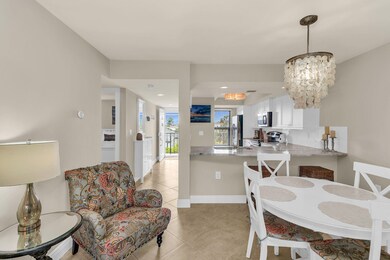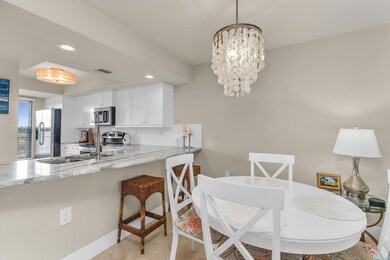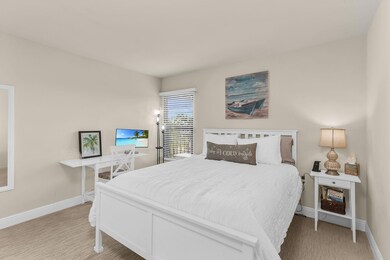741 S Collier Blvd Unit 302 Marco Island, FL 34145
Estimated payment $3,780/month
Highlights
- Spa
- City View
- No HOA
- Tommie Barfield Elementary School Rated A
- Furnished
- Pickleball Courts
About This Home
Welcome to your slice of paradise! This beautiful island condo offers the perfect blend of luxury, comfort, and coastal charm. Featuring 2 spacious bedrooms and 2 bathrooms, and an open-concept living area, this unit is perfect as a serene personal retreat or a great vacation investment as Grandview allows for weekly rentals. The fully equipped kitchen includes stainless steel appliances, granite countertops, and plenty of storage. Step onto your private balcony to enjoy sunrise coffee or sunset cocktails!
Recent upgrades include a new hot water heater, air handler, and disposal. The unit also comes with an under the building parking spot and storage unit.
The Grandview complex itself has recently completed significant upgrades, including a new roof in 2021, impact windows and doors and lanai cages added in 2022, and new paint for the building and common areas, as well as energy-efficient LED lighting in 2022. Common amenities include picnic areas with BBQ grills, a heated pool with a spacious spa, and a well-maintained tennis and pickleball court. You can't beat the location either as it's across the street from the white sands of Marco Island's beaches and a short stroll to some of the best restaurants on the island including Davinci's, Oyster Society, Marco Prime, and Salty Dog!
Whether you're looking for a vacation home, investment property, or full-time residence, this island gem checks all the boxes!
Property Details
Home Type
- Condominium
Est. Annual Taxes
- $4,183
Year Built
- Built in 1981
Lot Details
- Inland Waterway
- West Facing Home
- Landscaped
- Irrigation
Home Design
- Entry on the 3rd floor
- Flat Roof Shape
- Built-Up Roof
- Concrete Block And Stucco Construction
Interior Spaces
- 1,084 Sq Ft Home
- Custom Mirrors
- Furnished
- Ceiling Fan
- Combination Dining and Living Room
- Storage
- Tile Flooring
- City Views
- Pest Guard System
Kitchen
- Breakfast Bar
- Range
- Microwave
- Dishwasher
- Disposal
Bedrooms and Bathrooms
- 2 Bedrooms
- Split Bedroom Floorplan
- Walk-In Closet
- 2 Full Bathrooms
- Dual Vanity Sinks in Primary Bathroom
Laundry
- Laundry in unit
- Dryer
- Washer
Parking
- 1 Carport Space
- Assigned parking located at #3
Utilities
- Central Heating and Cooling System
- Internet Available
- Cable TV Available
Additional Features
- Spa
- In Flood Plain
Listing and Financial Details
- Assessor Parcel Number 46620480006
Community Details
Overview
- No Home Owners Association
- Application Fee Required
- $823 Maintenance Fee
- Association fees include internet, cable TV, ground maintenance, pest control, trash, water, sewer
- 46 Units
- Mid-Rise Condominium
- Grandview Community
- Grandview Condo, The Subdivision
- Park Phone (239) 331-2495
- Property managed by Beachside Management
- 5-Story Property
Amenities
- Community Barbecue Grill
- Bike Room
Recreation
- Pickleball Courts
- Recreation Facilities
- Community Pool
- Community Spa
Pet Policy
- Pets allowed on a case-by-case basis
- Pet Restriction: 1 pet up to 23 pounds
Security
- Resident Manager or Management On Site
- Secure Elevator
- Secure Stairs
- High Impact Windows
- High Impact Door
Map
Home Values in the Area
Average Home Value in this Area
Tax History
| Year | Tax Paid | Tax Assessment Tax Assessment Total Assessment is a certain percentage of the fair market value that is determined by local assessors to be the total taxable value of land and additions on the property. | Land | Improvement |
|---|---|---|---|---|
| 2025 | $4,184 | $443,769 | -- | -- |
| 2024 | $4,104 | $403,426 | -- | -- |
| 2023 | $4,104 | $366,751 | $0 | $0 |
| 2022 | $3,641 | $333,410 | $0 | $0 |
| 2021 | $3,280 | $303,100 | $0 | $303,100 |
| 2020 | $3,089 | $287,008 | $0 | $287,008 |
| 2019 | $3,147 | $287,008 | $0 | $287,008 |
| 2018 | $3,155 | $287,008 | $0 | $287,008 |
| 2017 | $3,051 | $274,000 | $0 | $274,000 |
| 2016 | $2,822 | $250,152 | $0 | $0 |
| 2015 | $2,235 | $192,700 | $0 | $0 |
| 2014 | -- | $181,860 | $0 | $0 |
Property History
| Date | Event | Price | List to Sale | Price per Sq Ft | Prior Sale |
|---|---|---|---|---|---|
| 10/04/2025 10/04/25 | Off Market | $649,000 | -- | -- | |
| 10/01/2025 10/01/25 | Price Changed | $649,000 | 0.0% | $599 / Sq Ft | |
| 10/01/2025 10/01/25 | For Sale | $649,000 | -7.2% | $599 / Sq Ft | |
| 08/20/2025 08/20/25 | Off Market | $699,000 | -- | -- | |
| 06/12/2025 06/12/25 | Price Changed | $699,000 | -2.2% | $645 / Sq Ft | |
| 06/04/2025 06/04/25 | Price Changed | $715,000 | -3.2% | $660 / Sq Ft | |
| 05/22/2025 05/22/25 | For Sale | $739,000 | +105.3% | $682 / Sq Ft | |
| 08/05/2016 08/05/16 | Sold | $360,000 | -6.4% | $332 / Sq Ft | View Prior Sale |
| 06/18/2016 06/18/16 | Pending | -- | -- | -- | |
| 01/06/2016 01/06/16 | For Sale | $384,500 | +38.6% | $355 / Sq Ft | |
| 06/16/2015 06/16/15 | Sold | $277,500 | -10.2% | $256 / Sq Ft | View Prior Sale |
| 04/17/2015 04/17/15 | Pending | -- | -- | -- | |
| 10/17/2014 10/17/14 | For Sale | $309,000 | -- | $285 / Sq Ft |
Purchase History
| Date | Type | Sale Price | Title Company |
|---|---|---|---|
| Warranty Deed | $360,000 | None Available | |
| Deed | $277,500 | First Title & Abstract | |
| Deed | $100 | -- |
Mortgage History
| Date | Status | Loan Amount | Loan Type |
|---|---|---|---|
| Open | $288,000 | New Conventional | |
| Previous Owner | $177,500 | Adjustable Rate Mortgage/ARM |
Source: Marco Island Area Association of REALTORS®
MLS Number: 2251257
APN: 46620480006
- 741 S Collier Blvd Unit 210
- 730 S Collier Blvd Unit 707
- 840 S Collier Blvd Unit 1104
- 690 Amber Dr
- 921 Seagrape Dr Unit 308
- 561 Seagrape Dr
- 940 Cape Marco Dr Unit 2302
- 940 Cape Marco Dr Unit 1506
- 980 Cape Marco Dr Unit 502
- 520 S Collier Blvd Unit 901
- 520 S Collier Blvd Unit 1104
- 900 Collier Ct Unit 406
- 990 Cape Marco Dr Unit 1003
- 1103 S Collier Blvd Unit C108
- 1070 S Collier Blvd Unit 507
- 1020 S Collier Blvd Unit 507
- 897 Collier Ct Unit 4-201
- 930 Sycamore Ct
- 291 S Collier Blvd Unit San Marco Residences
- 149 Beachcomber St Unit ID1060574P







