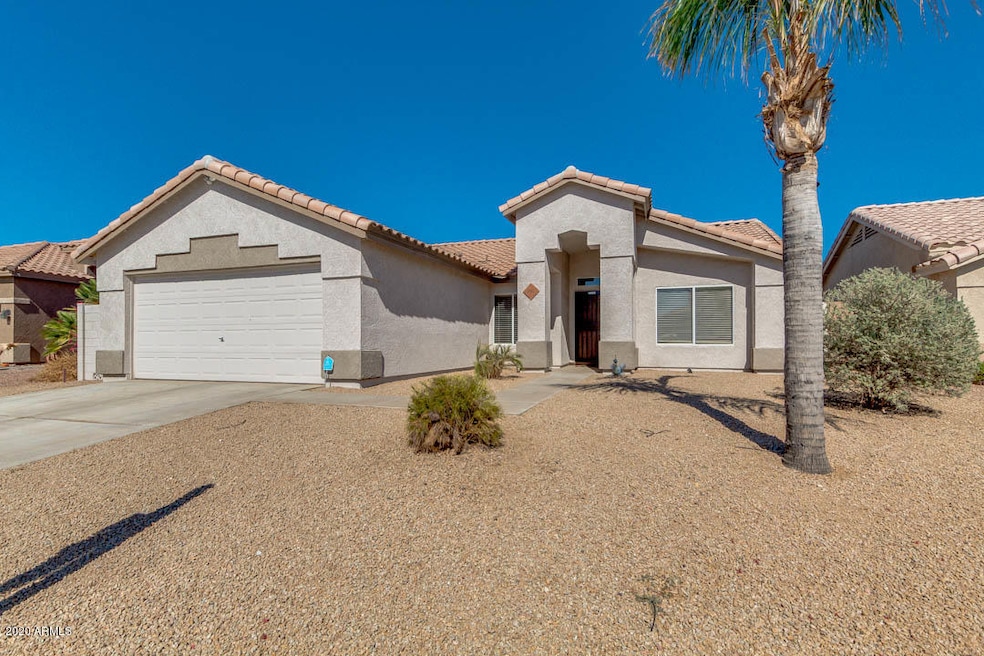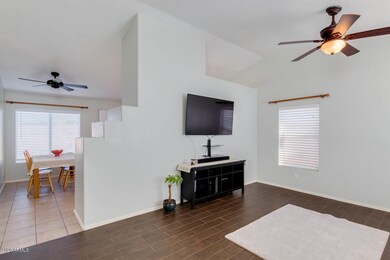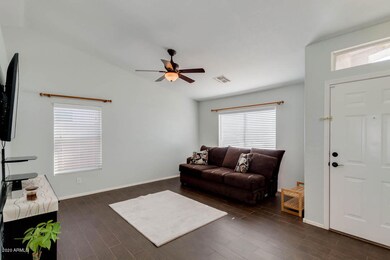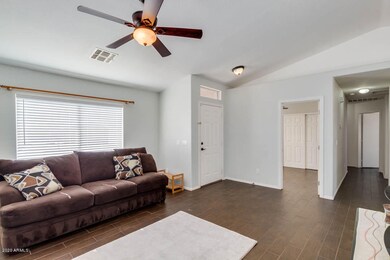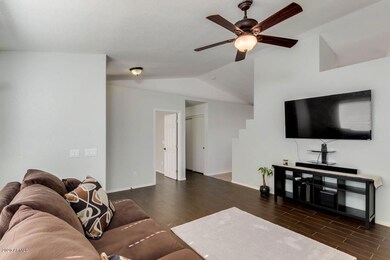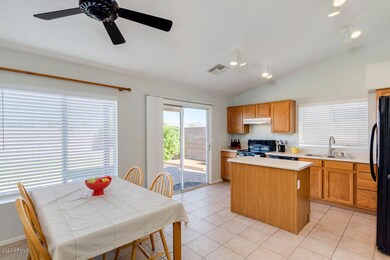
741 S Del Rancho Mesa, AZ 85208
Superstition Country NeighborhoodHighlights
- Mountain View
- Vaulted Ceiling
- Covered patio or porch
- Franklin at Brimhall Elementary School Rated A
- Outdoor Fireplace
- 2 Car Direct Access Garage
About This Home
As of November 2020Want privacy and a ready for you home? CK out the Virtual Tour!This home has a brand new roof, 3 bedrooms, 2 bathrooms w/ perfect views of the Superstitions, Four Peaks & Usery Mountains, WOW!! The vaulted ceilings, wood plank tile floors throughout & trendy paint colors, give this home a fabulous modern feel. The eat-in kitchen has an island, lots of light, a great pantry and the fridge is included! The huge backyard has lush green grass, no neighbors behind and the stylish covered pavered patio is a wonderful place to sit back, relax & watch the sunrise or sunset! Parkwood Ranch features 40 acres of green space, walking paths & multiple play areas. Skyline Park & Skyline Aquatic Center are right outside of the community, along w/ Sprouts, several restaurants, all within walking distance.
Last Agent to Sell the Property
Your Home Sold Guaranteed Realty License #SA648938000 Listed on: 10/16/2020

Home Details
Home Type
- Single Family
Est. Annual Taxes
- $1,468
Year Built
- Built in 1998
Lot Details
- 6,700 Sq Ft Lot
- Block Wall Fence
- Front and Back Yard Sprinklers
- Grass Covered Lot
HOA Fees
- $50 Monthly HOA Fees
Parking
- 2 Car Direct Access Garage
- Garage Door Opener
Home Design
- Wood Frame Construction
- Tile Roof
- Stucco
Interior Spaces
- 1,300 Sq Ft Home
- 1-Story Property
- Vaulted Ceiling
- Ceiling Fan
- Fireplace
- Double Pane Windows
- Tile Flooring
- Mountain Views
Kitchen
- Eat-In Kitchen
- Electric Cooktop
- Kitchen Island
Bedrooms and Bathrooms
- 3 Bedrooms
- Primary Bathroom is a Full Bathroom
- 2 Bathrooms
- Dual Vanity Sinks in Primary Bathroom
Outdoor Features
- Covered patio or porch
- Outdoor Fireplace
Schools
- Patterson Elementary - Mesa
- Smith Junior High School
- Skyline High School
Utilities
- Central Air
- Heating Available
- High Speed Internet
- Cable TV Available
Additional Features
- No Interior Steps
- Property is near a bus stop
Listing and Financial Details
- Tax Lot 604
- Assessor Parcel Number 220-71-651
Community Details
Overview
- Association fees include ground maintenance, street maintenance
- Parkwood Ranch Association, Phone Number (480) 831-6788
- Parkwood Ranch Subdivision
Recreation
- Community Playground
- Bike Trail
Ownership History
Purchase Details
Home Financials for this Owner
Home Financials are based on the most recent Mortgage that was taken out on this home.Purchase Details
Home Financials for this Owner
Home Financials are based on the most recent Mortgage that was taken out on this home.Purchase Details
Home Financials for this Owner
Home Financials are based on the most recent Mortgage that was taken out on this home.Purchase Details
Home Financials for this Owner
Home Financials are based on the most recent Mortgage that was taken out on this home.Purchase Details
Purchase Details
Home Financials for this Owner
Home Financials are based on the most recent Mortgage that was taken out on this home.Similar Homes in Mesa, AZ
Home Values in the Area
Average Home Value in this Area
Purchase History
| Date | Type | Sale Price | Title Company |
|---|---|---|---|
| Warranty Deed | $302,000 | Empire West Title Agency Llc | |
| Warranty Deed | $220,000 | Driggs Title Agency Inc | |
| Warranty Deed | $156,000 | Empire West Title Agency | |
| Warranty Deed | $140,000 | Security Title Agency | |
| Quit Claim Deed | -- | None Available | |
| Warranty Deed | $115,485 | Equity Title Agency | |
| Warranty Deed | -- | Equity Title Agency |
Mortgage History
| Date | Status | Loan Amount | Loan Type |
|---|---|---|---|
| Open | $302,700 | New Conventional | |
| Closed | $11,716 | New Conventional | |
| Closed | $11,716 | Second Mortgage Made To Cover Down Payment | |
| Closed | $292,900 | New Conventional | |
| Previous Owner | $213,720 | New Conventional | |
| Previous Owner | $152,000 | New Conventional | |
| Previous Owner | $150,793 | FHA | |
| Previous Owner | $126,000 | New Conventional | |
| Previous Owner | $115,308 | FHA |
Property History
| Date | Event | Price | Change | Sq Ft Price |
|---|---|---|---|---|
| 11/20/2020 11/20/20 | Sold | $302,000 | -2.6% | $232 / Sq Ft |
| 09/29/2020 09/29/20 | For Sale | $310,000 | +40.9% | $238 / Sq Ft |
| 03/28/2018 03/28/18 | Sold | $220,000 | +1.4% | $169 / Sq Ft |
| 03/01/2018 03/01/18 | For Sale | $216,900 | +39.0% | $167 / Sq Ft |
| 06/12/2014 06/12/14 | Sold | $156,000 | +0.6% | $120 / Sq Ft |
| 05/06/2014 05/06/14 | Pending | -- | -- | -- |
| 05/03/2014 05/03/14 | For Sale | $155,000 | +10.7% | $119 / Sq Ft |
| 06/06/2013 06/06/13 | Sold | $140,000 | 0.0% | $108 / Sq Ft |
| 05/16/2013 05/16/13 | Pending | -- | -- | -- |
| 05/15/2013 05/15/13 | For Sale | $140,000 | -- | $108 / Sq Ft |
Tax History Compared to Growth
Tax History
| Year | Tax Paid | Tax Assessment Tax Assessment Total Assessment is a certain percentage of the fair market value that is determined by local assessors to be the total taxable value of land and additions on the property. | Land | Improvement |
|---|---|---|---|---|
| 2025 | $1,258 | $15,164 | -- | -- |
| 2024 | $1,273 | $14,442 | -- | -- |
| 2023 | $1,273 | $29,360 | $5,870 | $23,490 |
| 2022 | $1,245 | $21,630 | $4,320 | $17,310 |
| 2021 | $1,279 | $20,170 | $4,030 | $16,140 |
| 2020 | $1,468 | $18,780 | $3,750 | $15,030 |
| 2019 | $1,372 | $17,470 | $3,490 | $13,980 |
| 2018 | $1,317 | $15,310 | $3,060 | $12,250 |
| 2017 | $1,081 | $13,650 | $2,730 | $10,920 |
| 2016 | $1,062 | $12,900 | $2,580 | $10,320 |
| 2015 | $1,002 | $12,170 | $2,430 | $9,740 |
Agents Affiliated with this Home
-

Seller's Agent in 2020
Heidi Spielman
Your Home Sold Guaranteed Realty
(480) 414-8902
3 in this area
160 Total Sales
-
L
Buyer's Agent in 2020
Louisa Lesueur
Top Rock Realty
(480) 215-2525
1 in this area
25 Total Sales
-

Seller's Agent in 2018
Julie Quesada
Keller Williams Integrity First
(480) 760-5018
1 in this area
65 Total Sales
-

Seller's Agent in 2014
Lisa Zaklan
Russ Lyon Sotheby's International Realty
(602) 448-6485
1 in this area
28 Total Sales
-

Seller's Agent in 2013
Beth Rider
Keller Williams Arizona Realty
(480) 666-0501
3 in this area
1,620 Total Sales
-
L
Buyer's Agent in 2013
Linda Nordstrom
Infinity & Associates Real Estate
Map
Source: Arizona Regional Multiple Listing Service (ARMLS)
MLS Number: 6140499
APN: 220-71-651
- 10746 E Dragoon Ave
- 10722 E Dragoon Cir
- 10649 E Emelita Ave
- 10727 E El Moro Ave
- 863 S Del Rancho
- 725 S Canfield
- 10610 E Carol Ave
- 651 S Del Rancho
- 10951 E Delta Ave
- 10956 E Delta Ave
- 10664 E Forge Ave
- 10654 E Forge Ave
- 11004 E Delta Ave
- 10713 E Oasis Dr
- 10412 E Dolphin Ave
- 10847 E Forge Cir
- 10865 E Crescent Ave
- 10413 E Emelita Ave
- 1043 S Canfield
- 10865 E Florian Ave
