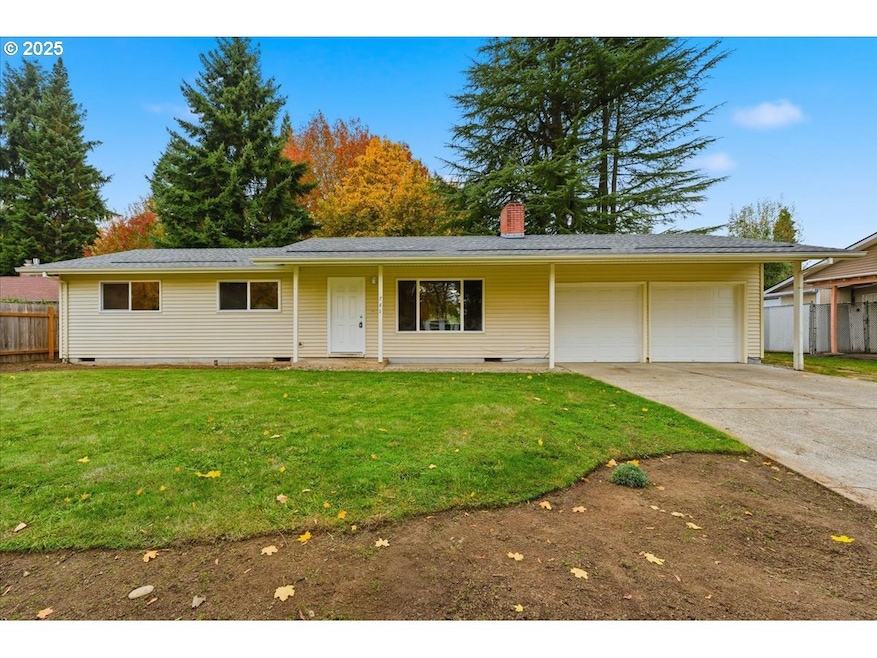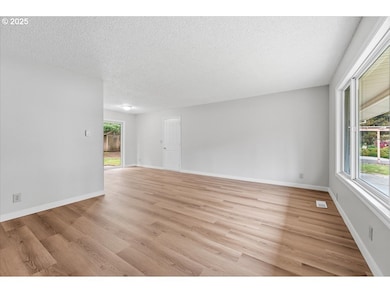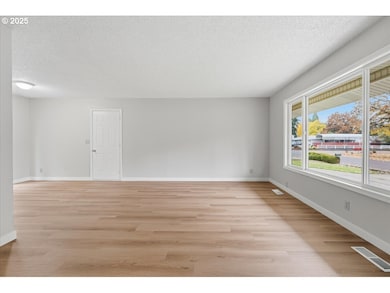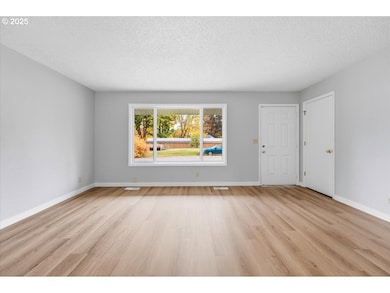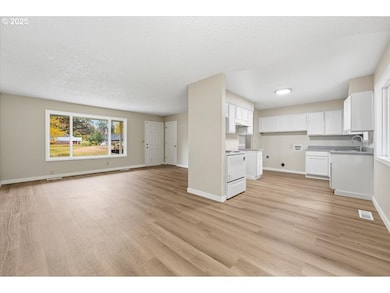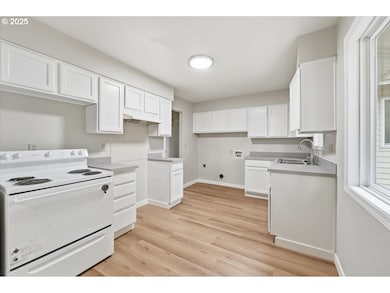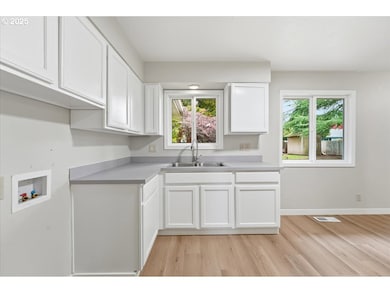741 SE 36th Ave Hillsboro, OR 97123
Brookwood NeighborhoodEstimated payment $2,593/month
Highlights
- Private Yard
- 2 Car Attached Garage
- Living Room
- No HOA
- Patio
- Level Entry For Accessibility
About This Home
Great little starter on a lovely street with a great Home Energy Score of 6! Well kept area! Enjoy 3 spacious bedrooms (one a primary suite), 2 bathrooms, and an oversized 2 car garage of 504 sq. ft. This home is on an expansive lot that is sunny and fenced. It's ready for your vision! Inside enjoy a nice kitchen with Oak style cabinetry and a range included. [Home Energy Score = 6. HES Report at
Listing Agent
KJK Properties PC Brokerage Email: emaildocs@kjkproperties.com License #971100115 Listed on: 11/20/2025
Home Details
Home Type
- Single Family
Est. Annual Taxes
- $3,987
Year Built
- Built in 1971
Lot Details
- 10,018 Sq Ft Lot
- Fenced
- Level Lot
- Private Yard
Parking
- 2 Car Attached Garage
- Driveway
Home Design
- Composition Roof
- Vinyl Siding
- Concrete Perimeter Foundation
Interior Spaces
- 1,279 Sq Ft Home
- 1-Story Property
- Vinyl Clad Windows
- Family Room
- Living Room
- Combination Kitchen and Dining Room
- Wall to Wall Carpet
- Crawl Space
- Free-Standing Range
Bedrooms and Bathrooms
- 3 Bedrooms
- 2 Full Bathrooms
Accessible Home Design
- Accessibility Features
- Level Entry For Accessibility
- Minimal Steps
Schools
- Brookwood Elementary School
- South Meadows Middle School
- Hillsboro High School
Utilities
- No Cooling
- Forced Air Heating System
- Heating System Uses Gas
- Gas Water Heater
Additional Features
- Green Certified Home
- Patio
Community Details
- No Home Owners Association
Listing and Financial Details
- Assessor Parcel Number R306797
Map
Home Values in the Area
Average Home Value in this Area
Tax History
| Year | Tax Paid | Tax Assessment Tax Assessment Total Assessment is a certain percentage of the fair market value that is determined by local assessors to be the total taxable value of land and additions on the property. | Land | Improvement |
|---|---|---|---|---|
| 2026 | -- | -- | -- | -- |
| 2025 | -- | -- | -- | -- |
| 2024 | -- | -- | -- | -- |
| 2023 | $0 | $0 | $0 | $0 |
| 2022 | $0 | $0 | $0 | $0 |
| 2021 | $0 | $0 | $0 | $0 |
| 2020 | $0 | $0 | $0 | $0 |
| 2019 | $0 | $0 | $0 | $0 |
| 2018 | $0 | $0 | $0 | $0 |
| 2017 | $0 | $0 | $0 | $0 |
| 2016 | $0 | $0 | $0 | $0 |
| 2015 | -- | $0 | $0 | $0 |
| 2014 | -- | $0 | $0 | $0 |
Property History
| Date | Event | Price | List to Sale | Price per Sq Ft |
|---|---|---|---|---|
| 11/20/2025 11/20/25 | For Sale | $429,000 | -- | $335 / Sq Ft |
Source: Regional Multiple Listing Service (RMLS)
MLS Number: 429604422
APN: R0306797
- 3654 SE Bentley St
- 3359 SE Pine St
- 713 SE 40th Ct
- 4043 SE Spring St
- 3908 SE Arbor Ct
- 379 SE 34th Ct
- 3135 SE Brian St
- 176 SE 37th Ave
- 4136 SE Oak St
- 165 SE 33rd Ave
- 190 SE 32nd Ave
- 115 NE 39th Ave
- 166 SE 30th Ave
- 2706 SE Spruce St
- 1219 SE Marla Place
- 2647 SE Aspen Ct
- 133 SE 46th Ave
- 4722 SE Paladin Ln
- 1216 SE 47th St
- 4801 SE Dylan Way
- 148 NE 24th Ave
- 2065 SE 44th Ave
- 5175 NE Schoeler Cir
- 5300 E Main St
- 1605 SE Maple St
- 181 SE 18th Ave
- 5502 NE Hidden Creek Dr
- 749 NE 20th Place Unit 1
- 4828 SE Teakwood St
- 1225 NE 51st Ave
- 1751 SE Water Lily St
- 6199 NE Alder St
- 967 NE Orenco Station Loop
- 6022 SE Thornapple St
- 980 NE Orenco Station Loop
- 6380 NE Cherry Dr
- 1030 NE Orenco Station Pkwy
- 1299 NE Orenco Station Pkwy
- 1180 NE 63rd Way Unit 1004
- 390 SE Main St
