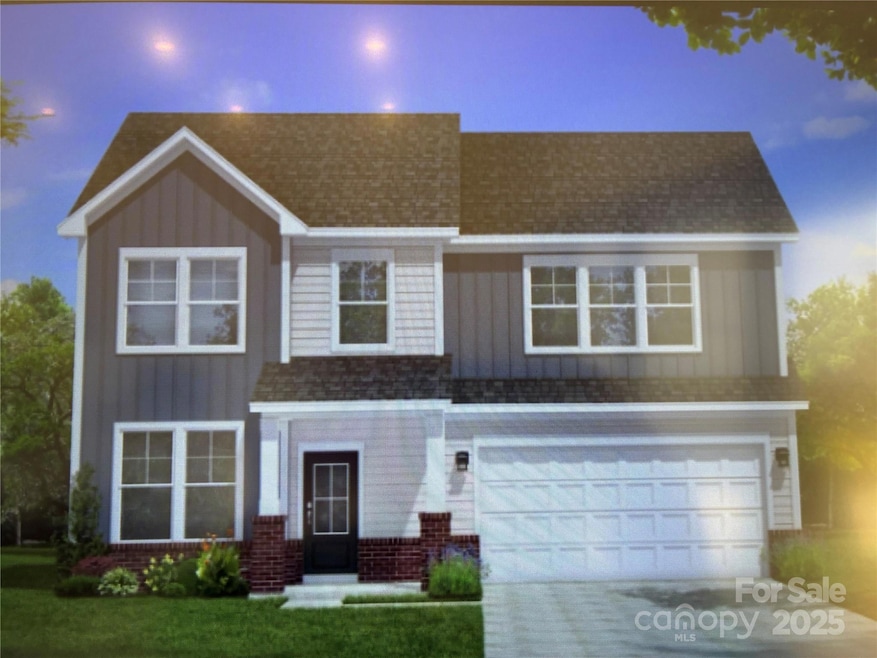Estimated payment $3,273/month
Highlights
- Community Cabanas
- New Construction
- Wood Flooring
- Bethel Elementary School Rated A
- Open Floorplan
- Covered Patio or Porch
About This Home
Burton plan! This brand new plan offers a spacious 2515 sq ft with 4 bedrooms, 2.5 baths, & 2 car garage. The open-concept layout includes a gourmet kitchen that offers stainless steel appliances, & spacious island that is perfect for entertaining. The main floor also includes a large great room, breakfast area, & private study with french doors. The second floor is home to a luxurious primary suite (tile shower with seat, dual-sink vanity, and a spacious walk-in closet), 3 additional spacious bedrooms, a full bath with double sink vanity. Allison Creek waterfront park. Lakeside Glen is convenient to Rock Hill, Belmont, York, Fort Mill, Uptown Charlotte & more!
Listing Agent
DRB Group of North Carolina, LLC Brokerage Email: swilkinson@drbgroup.com License #291029 Listed on: 11/08/2025
Co-Listing Agent
DRB Group of North Carolina, LLC Brokerage Email: swilkinson@drbgroup.com License #277349
Home Details
Home Type
- Single Family
Year Built
- Built in 2025 | New Construction
HOA Fees
- $100 Monthly HOA Fees
Parking
- 2 Car Attached Garage
- Front Facing Garage
- Garage Door Opener
- Driveway
Home Design
- Home is estimated to be completed on 5/30/25
- Slab Foundation
- Architectural Shingle Roof
Interior Spaces
- 2-Story Property
- Open Floorplan
- Entrance Foyer
- Pull Down Stairs to Attic
- Carbon Monoxide Detectors
Kitchen
- Breakfast Area or Nook
- Walk-In Pantry
- Built-In Oven
- Electric Oven
- Gas Cooktop
- Range Hood
- Microwave
- Plumbed For Ice Maker
- Dishwasher
- Kitchen Island
Flooring
- Wood
- Tile
Bedrooms and Bathrooms
- 3 Bedrooms
- Walk-In Closet
Laundry
- Laundry Room
- Laundry on upper level
- Washer and Electric Dryer Hookup
Schools
- Bethal Elementary School
- Oakridge Middle School
- Clover High School
Utilities
- Zoned Heating and Cooling
- Heating System Uses Natural Gas
- Tankless Water Heater
- Cable TV Available
Additional Features
- Covered Patio or Porch
- Property is zoned RMX-10
Listing and Financial Details
- Assessor Parcel Number 5500000235
Community Details
Overview
- Built by DRB Homes
- Lakeside Glen Subdivision, Burton 2 Floorplan
- Mandatory home owners association
Recreation
- Community Cabanas
- Community Pool
Security
- Card or Code Access
Map
Home Values in the Area
Average Home Value in this Area
Property History
| Date | Event | Price | List to Sale | Price per Sq Ft |
|---|---|---|---|---|
| 11/08/2025 11/08/25 | For Sale | $506,848 | -- | $203 / Sq Ft |
Source: Canopy MLS (Canopy Realtor® Association)
MLS Number: 4320313
- 741 Sirius Ln
- 745 Sirius Ln Unit 95
- 733 Sirius Ln
- 733 Sirius Ln Unit 92
- 634 Amberjack Place Unit 77
- 646 Amberjack Place Unit 74
- 646 Amberjack Place
- 638 Amberjack Place Unit 76
- 738 Sirius Ln
- 734 Sirius Ln Unit 33
- 734 Sirius Ln
- 877 Regulus Ct Unit 44
- 725 Sirius Ln Unit 90
- 881 Regulus Ct Unit 43
- 626 Amberjack Place
- 626 Amberjack Place Unit 79
- 885 Regulus Ct Unit 42
- 885 Regulus Ct
- 277 Supernova Dr Unit 12
- Burton Plan at Lakeside Glen
- 5221 Green Cove Rd
- 16711 Cozy Cove Rd
- 16920 Landover Rd Unit ID1293788P
- 14014 Ridgewater Way
- 1037 Jack Pine Rd
- 4254 Lotts Place
- 6012 Lanai Ln
- 18204 Mckee Rd
- 428 Castlebury Ct
- 368 Sublime Summer Ln
- 614 Bayou Cir
- 4141 Autumn Cove Dr
- 10322 Winyah Bay Ln
- 14611 Murfield Ct
- 17413 Caddy Ct
- 16858 Rudence Ct
- 2060 Cutter Point Dr
- 13409 Highflyer Woods Ln
- 15724 Thomas Rd
- 13422 Hyperion Hills Ln

