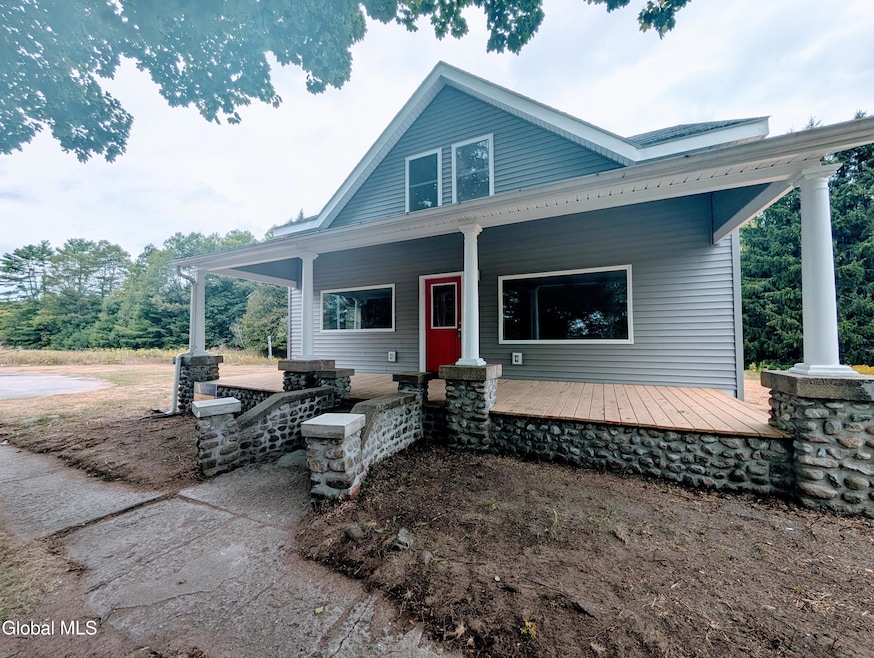
Estimated payment $1,303/month
Highlights
- Hot Property
- Wood Flooring
- Covered Patio or Porch
- Traditional Architecture
- No HOA
- Cooling System Mounted In Outer Wall Opening
About This Home
Originally built in 1869, this historic home has been thoughtfully restored while maintaining its timeless character. The property offers 4bd, 2 bath, washer/dryer hook up, open concept kitchen, living room. Electric fireplace, Complete lead and asbestos abatement (taken down to the studs), updated electric and HVAC systems, featuring a modern heat pump, Septic system installed 2025, Original stonework fully re-pointed, Front columns carefully restored , Exposed original beams, adding warmth and historic charm. This home is waiting for its new owners — blending historic character with modern comfort, it offers a solid foundation for its next chapter. Applicants must apply through the land bank website, meet specific qualifications and be pre-approved prior to any showings of the property. Please follow link , for all details and application.
Listing Agent
Century 21 - Adirondacks License #10301215241 Listed on: 08/21/2025

Home Details
Home Type
- Single Family
Est. Annual Taxes
- $3,500
Year Built
- Built in 1950 | Remodeled
Lot Details
- 0.82 Acre Lot
- Lot Dimensions are 281x128x289x123
- Level Lot
- Garden
- Property is zoned Single Residence
Home Design
- Traditional Architecture
- Stone Foundation
- Shingle Roof
- Composition Roof
- Stone Siding
- Vinyl Siding
Interior Spaces
- 1,700 Sq Ft Home
- Electric Fireplace
- Living Room
Kitchen
- Electric Oven
- Range
- Microwave
Flooring
- Wood
- Laminate
Bedrooms and Bathrooms
- 4 Bedrooms
- Bathroom on Main Level
- 2 Full Bathrooms
Laundry
- Laundry Room
- Laundry on upper level
- Washer and Dryer Hookup
Basement
- Basement Fills Entire Space Under The House
- Interior Basement Entry
Home Security
- Carbon Monoxide Detectors
- Fire and Smoke Detector
Parking
- 6 Parking Spaces
- Driveway
- Paved Parking
Outdoor Features
- Covered Patio or Porch
Schools
- Elizabethtown-Lewis Central Elementary School
- Elizabethtown-Lewis Central High School
Utilities
- Cooling System Mounted In Outer Wall Opening
- Heat Pump System
- Electric Baseboard Heater
- 200+ Amp Service
- Septic Tank
Community Details
- No Home Owners Association
Listing and Financial Details
- Assessor Parcel Number 153200 47.2-1-13.000
Map
Home Values in the Area
Average Home Value in this Area
Tax History
| Year | Tax Paid | Tax Assessment Tax Assessment Total Assessment is a certain percentage of the fair market value that is determined by local assessors to be the total taxable value of land and additions on the property. | Land | Improvement |
|---|---|---|---|---|
| 2024 | $546 | $61,500 | $32,800 | $28,700 |
| 2023 | $546 | $56,400 | $32,800 | $23,600 |
| 2022 | $498 | $47,000 | $32,800 | $14,200 |
| 2021 | $555 | $47,000 | $29,900 | $17,100 |
| 2020 | $554 | $47,000 | $29,900 | $17,100 |
| 2019 | $565 | $49,200 | $29,900 | $19,300 |
| 2018 | $569 | $49,200 | $29,900 | $19,300 |
| 2017 | $1,471 | $49,200 | $29,900 | $19,300 |
| 2016 | $1,453 | $49,200 | $29,900 | $19,300 |
| 2015 | -- | $37,600 | $31,700 | $5,900 |
| 2014 | -- | $37,600 | $31,700 | $5,900 |
Property History
| Date | Event | Price | Change | Sq Ft Price |
|---|---|---|---|---|
| 08/21/2025 08/21/25 | For Sale | $185,500 | -- | $109 / Sq Ft |
Purchase History
| Date | Type | Sale Price | Title Company |
|---|---|---|---|
| Deed | -- | None Available | |
| Deed | $50,000 | -- |
Mortgage History
| Date | Status | Loan Amount | Loan Type |
|---|---|---|---|
| Previous Owner | $10,414 | Unknown | |
| Previous Owner | $46,199 | Unknown |
Similar Home in Lewis, NY
Source: Global MLS
MLS Number: 202524309
APN: 153200-047-002-0001-013-000-0000
- 468 Walker Rd
- 44 Farm Way
- 16 Farm Way
- 476 Whalley Rd Unit b
- 23 Common Way
- 3 Battery Hill Unit 1
- 76 School St Unit 76 School St
- 48 Plank Rd
- 988 Prindle Rd
- 1690 Shelburne Rd
- 27 Green Mountain Dr
- 39 Central Ave Unit 2
- 11 Lake Forest Dr
- 912 Grandey Rd
- N1 Stonehedge Dr
- 316 Flynn Ave
- 365 Flynn Ave Unit 365 Flynn #2
- H5 Stonehedge Dr
- 1775 Dorset St
- 234 Shelburne Rd Unit 234 Shelburne Unit 2






