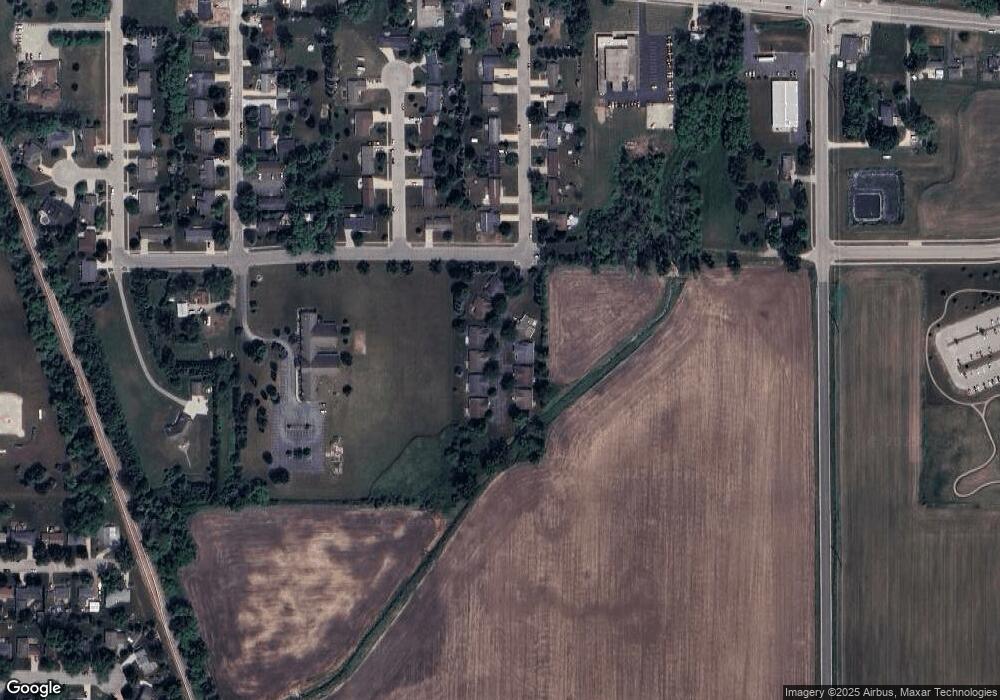Estimated Value: $213,000 - $292,000
2
Beds
2
Baths
1,696
Sq Ft
$154/Sq Ft
Est. Value
About This Home
This home is located at 741 Sunrise Dr, Ripon, WI 54971 and is currently estimated at $261,988, approximately $154 per square foot. 741 Sunrise Dr is a home located in Fond du Lac County with nearby schools including Barlow Park Elementary School, Murray Park Elementary School, and Ripon Middle School.
Ownership History
Date
Name
Owned For
Owner Type
Purchase Details
Closed on
Oct 11, 2019
Sold by
Henslin Beverly J
Bought by
Nelsen Paul and Nelsen Rosemary
Current Estimated Value
Home Financials for this Owner
Home Financials are based on the most recent Mortgage that was taken out on this home.
Original Mortgage
$95,000
Outstanding Balance
$83,225
Interest Rate
3.5%
Mortgage Type
New Conventional
Estimated Equity
$178,763
Create a Home Valuation Report for This Property
The Home Valuation Report is an in-depth analysis detailing your home's value as well as a comparison with similar homes in the area
Home Values in the Area
Average Home Value in this Area
Purchase History
| Date | Buyer | Sale Price | Title Company |
|---|---|---|---|
| Nelsen Paul | $175,000 | Guaranty Title Services Inc |
Source: Public Records
Mortgage History
| Date | Status | Borrower | Loan Amount |
|---|---|---|---|
| Open | Nelsen Paul | $95,000 |
Source: Public Records
Tax History
| Year | Tax Paid | Tax Assessment Tax Assessment Total Assessment is a certain percentage of the fair market value that is determined by local assessors to be the total taxable value of land and additions on the property. | Land | Improvement |
|---|---|---|---|---|
| 2024 | $3,326 | $156,600 | $12,000 | $144,600 |
| 2023 | $3,231 | $156,600 | $12,000 | $144,600 |
| 2022 | $3,137 | $156,600 | $12,000 | $144,600 |
| 2021 | $3,102 | $156,600 | $12,000 | $144,600 |
| 2020 | $3,216 | $147,000 | $12,000 | $135,000 |
| 2019 | $3,279 | $147,000 | $12,000 | $135,000 |
| 2018 | $3,053 | $147,000 | $12,000 | $135,000 |
| 2017 | $3,228 | $152,600 | $11,500 | $141,100 |
| 2016 | $3,361 | $152,600 | $11,500 | $141,100 |
| 2015 | $3,588 | $152,600 | $11,500 | $141,100 |
| 2014 | $3,538 | $152,600 | $11,500 | $141,100 |
| 2013 | $3,486 | $152,600 | $11,500 | $141,100 |
Source: Public Records
Map
Nearby Homes
- 512 Village Ln
- 436 Sandmar Dr
- 426 Village Ln
- 812 Lakeview Ln
- 402 Village Ln
- 814 Lakeview Ln
- 344 Village Ln
- 328 E Fond du Lac St
- 314 E Fond du Lac St
- 1100 Newbury St
- 602 Newbury St
- 566 Scott St
- 431 Scott St
- 216 E Fond du Lac St
- 429 Scott St
- 427 Scott St
- 820 Ransom St
- 121 Watertown St
- Lot 3 csm 7857 Hall St
- 315 E Jackson St
- 750 Sunrise Dr Unit 750
- 749 Sunrise Dr
- 742 Sunrise Dr
- 734 Sunrise Dr
- 733 Sunrise Dr
- 726 Sunrise Dr
- 725 Sunrise Dr
- 718 Sunrise Dr
- 710 Sunrise Dr
- 632 Sunrise Dr
- 633 Sunrise Dr
- 635 Wilkes Ct
- 634 Wilkes Ct
- 628 Sunrise Dr
- 629 Sunrise Dr
- 630 Wilkes Ct
- 627 Wilkes Ct
- 625 Sunrise Dr
- 624 Sunrise Dr
- 626 Wilkes Ct
Your Personal Tour Guide
Ask me questions while you tour the home.
