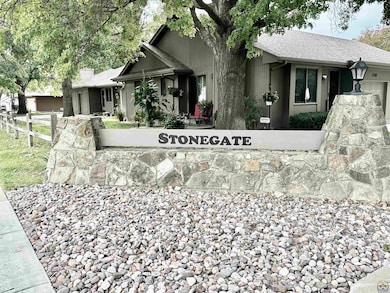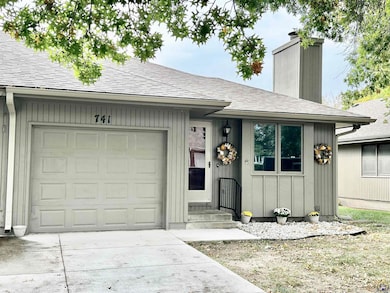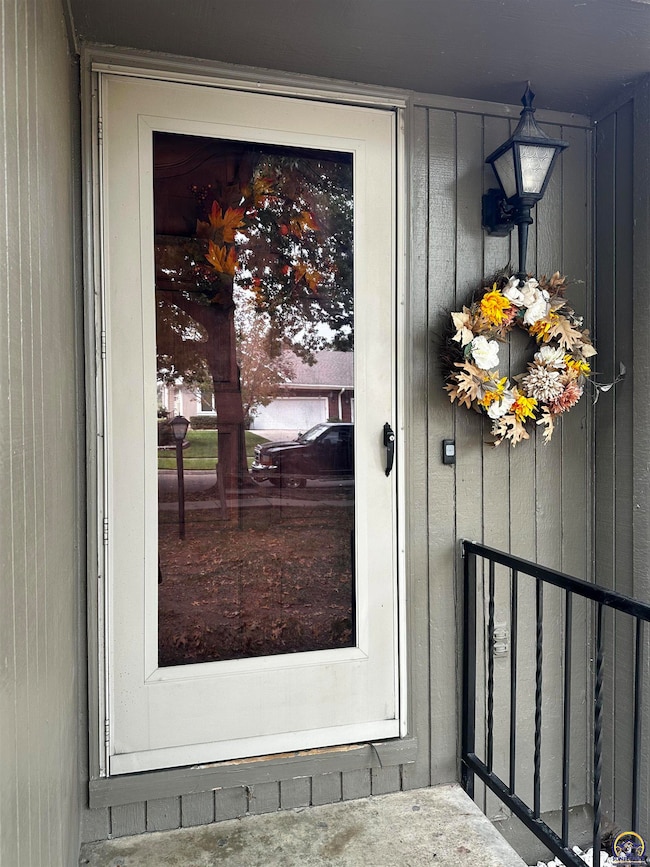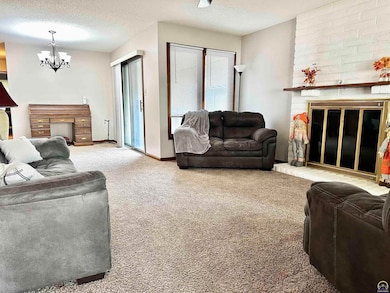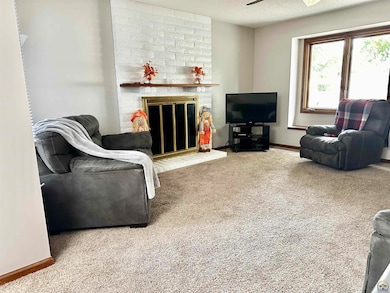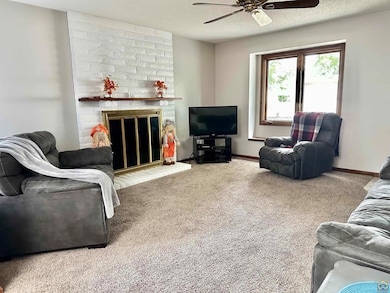OPEN SUN 12:30PM - 2PM
$1K PRICE DROP
741 SW Mifflin Rd Topeka, KS 66606
West Topeka NeighborhoodEstimated payment $1,374/month
Total Views
4,100
2
Beds
3
Baths
1,369
Sq Ft
$134
Price per Sq Ft
Highlights
- Ranch Style House
- Thermal Pane Windows
- Laundry Room
- 1 Car Attached Garage
- Patio
- Dining Room
About This Home
Welcome to this nice 2 bedroom, 3 bath maintenance provided duplex in the Stonegate community. Great sized family room in the basement and has it's own bathroom. Laundry can either be main floor in the pantry closet or in the basement. HOA provides snow and lawn care along with exterior painting and roof. Check out this great home and get ready to make the move!
Open House Schedule
-
Sunday, November 30, 202512:30 to 2:00 pm11/30/2025 12:30:00 PM +00:0011/30/2025 2:00:00 PM +00:00Come see this maintenance provided 2 bedroom, 3 bath duplex that has fresh exterior paint and a newer roof. Nice sized living/dining room with a fireplace for cozy evenings. Laundry can be in pantry or in the basement. Basement family room with egress could also be a 3rd bedroom as there is a full bathroom down there. Open Sunday 12:30-2.Add to Calendar
Townhouse Details
Home Type
- Townhome
Est. Annual Taxes
- $2,759
Year Built
- Built in 1980
HOA Fees
- $175 Monthly HOA Fees
Parking
- 1 Car Attached Garage
- Automatic Garage Door Opener
- Garage Door Opener
Home Design
- Half Duplex
- Ranch Style House
- Frame Construction
- Architectural Shingle Roof
- Stick Built Home
Interior Spaces
- 1,369 Sq Ft Home
- Sheet Rock Walls or Ceilings
- Gas Fireplace
- Thermal Pane Windows
- Family Room
- Living Room with Fireplace
- Dining Room
- Carpet
Kitchen
- Electric Range
- Range Hood
- Dishwasher
- Disposal
Bedrooms and Bathrooms
- 2 Bedrooms
- 3 Full Bathrooms
Laundry
- Laundry Room
- Laundry on main level
Basement
- Laundry in Basement
- Crawl Space
Schools
- Mccarter Elementary School
- Landon Middle School
- Topeka West High School
Additional Features
- Patio
- 1,742 Sq Ft Lot
- Cable TV Available
Community Details
- Association fees include trash, lawn care, snow removal, exterior paint, common area maintenance, community signage
- Wheatland Management Association
- Stonegate Subdivision
Listing and Financial Details
- Assessor Parcel Number R14974
Map
Create a Home Valuation Report for This Property
The Home Valuation Report is an in-depth analysis detailing your home's value as well as a comparison with similar homes in the area
Home Values in the Area
Average Home Value in this Area
Tax History
| Year | Tax Paid | Tax Assessment Tax Assessment Total Assessment is a certain percentage of the fair market value that is determined by local assessors to be the total taxable value of land and additions on the property. | Land | Improvement |
|---|---|---|---|---|
| 2025 | $2,759 | $20,077 | -- | -- |
| 2023 | $2,759 | $19,298 | $0 | $0 |
| 2022 | $2,623 | $17,561 | $0 | $0 |
| 2021 | $2,159 | $13,774 | $0 | $0 |
| 2020 | $2,031 | $13,119 | $0 | $0 |
| 2019 | $1,963 | $12,614 | $0 | $0 |
| 2018 | $1,907 | $12,247 | $0 | $0 |
| 2017 | $1,872 | $12,007 | $0 | $0 |
| 2014 | $1,806 | $11,481 | $0 | $0 |
Source: Public Records
Property History
| Date | Event | Price | List to Sale | Price per Sq Ft | Prior Sale |
|---|---|---|---|---|---|
| 11/13/2025 11/13/25 | Price Changed | $183,500 | -0.5% | $134 / Sq Ft | |
| 10/16/2025 10/16/25 | For Sale | $184,500 | +23.1% | $135 / Sq Ft | |
| 12/10/2021 12/10/21 | Sold | -- | -- | -- | View Prior Sale |
| 10/27/2021 10/27/21 | Pending | -- | -- | -- | |
| 10/25/2021 10/25/21 | For Sale | $149,900 | +73.5% | $150 / Sq Ft | |
| 03/09/2018 03/09/18 | Sold | -- | -- | -- | View Prior Sale |
| 02/21/2018 02/21/18 | Pending | -- | -- | -- | |
| 02/14/2018 02/14/18 | Price Changed | $86,400 | -10.0% | $63 / Sq Ft | |
| 01/02/2018 01/02/18 | For Sale | $96,000 | -- | $69 / Sq Ft |
Source: Sunflower Association of REALTORS®
Purchase History
| Date | Type | Sale Price | Title Company |
|---|---|---|---|
| Special Warranty Deed | -- | Lawyers Title Of Topaka Inc | |
| Warranty Deed | -- | None Available | |
| Sheriffs Deed | -- | None Available | |
| Deed | -- | Lawyers Title Of Topeka Inc |
Source: Public Records
Mortgage History
| Date | Status | Loan Amount | Loan Type |
|---|---|---|---|
| Previous Owner | $108,498 | FHA |
Source: Public Records
Source: Sunflower Association of REALTORS®
MLS Number: 241816
APN: 098-33-0-10-03-027-000
Nearby Homes
- 5542 SW Stonegate Ct
- 5639 SW West Dr
- 1022 SW Morna Dr
- 613 SW Grand Ct
- 1042 SW Amhurst Ct
- 1100 SW Amhurst Ct
- 1053 SW Harvey St
- 5232 SW Belle Terrace
- 5452 SW 12th Terrace Unit 3
- 5440 SW 12th Terrace Unit 2
- 1129 SW Prairie Rd
- Lot 4 & .5 of 3 SW Balmoral Ln
- Lot 2 SW Balmoral Ln Unit and east 1/2 of Lot
- Lot 17 SW Balmoral Ln
- 5618 SW 14th St
- 1306 SW Glendale Dr
- 5518 SW Avalon Ln
- 1019 SW Exmoor Ln Unit Tract 17
- 1023 SW Exmoor Ln Unit Tract 16
- 1212 SW New Forest Dr
- 5231 SW West Dr
- 710 SW Fairlawn Rd
- 900 SW Robinson Ave
- 4128-4154 SW 6th Ave
- 1000 SW Fleming Ct
- 4231 SW Emland Dr
- 238 SW Gage Blvd
- 5237 SW 20th Terrace
- 1999 SW Regency Parkway Dr
- 2009 SW Mcalister Ave
- 5820 SW Candletree Dr
- 1241 SW MacVicar Ave
- 2413 SW Mission Ave
- 2536 SW Brandywine Ln
- 2759 SW Fairlawn Rd
- 1037 SW Garfield Ave
- 2744 SW Villa West Dr
- 2409 SW 21st St
- 2937 SW Mcclure Rd
- 2745 SW Villa West Dr

