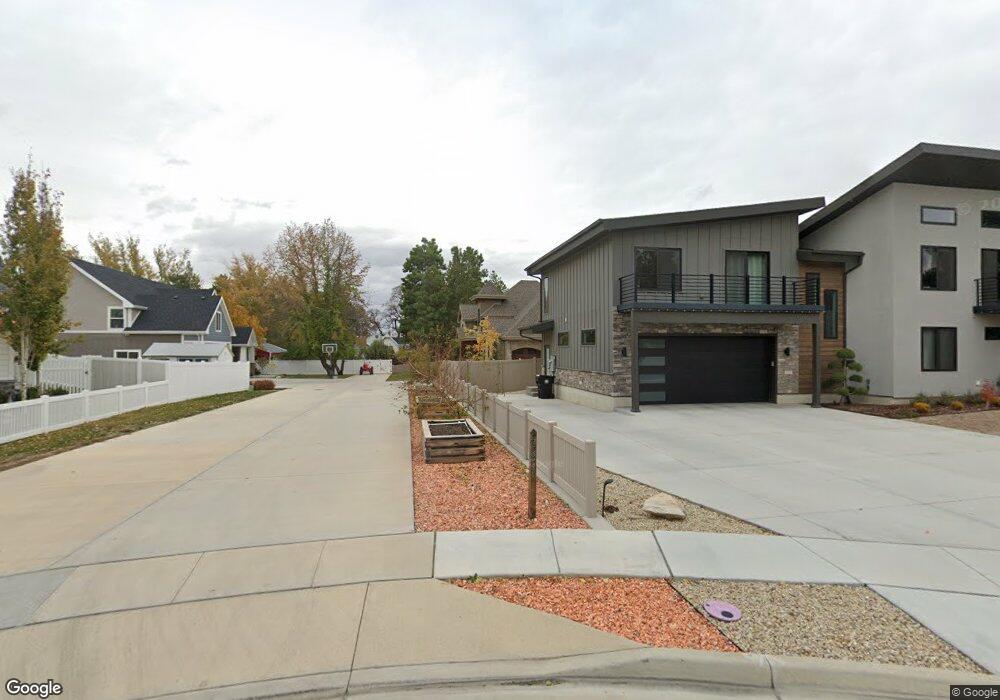741 W 845 N West Bountiful, UT 84087
Estimated Value: $1,721,000 - $1,894,560
4
Beds
4
Baths
5,836
Sq Ft
$314/Sq Ft
Est. Value
About This Home
This home is located at 741 W 845 N, West Bountiful, UT 84087 and is currently estimated at $1,833,390, approximately $314 per square foot. 741 W 845 N is a home located in Davis County with nearby schools including West Bountiful Elementary School, Bountiful Junior High School, and Viewmont High School.
Ownership History
Date
Name
Owned For
Owner Type
Purchase Details
Closed on
May 27, 2019
Sold by
Gardner Reed W and Gardner Barbara Jo
Bought by
Gardner Barbara Jo and The Rjc Trust
Current Estimated Value
Create a Home Valuation Report for This Property
The Home Valuation Report is an in-depth analysis detailing your home's value as well as a comparison with similar homes in the area
Home Values in the Area
Average Home Value in this Area
Purchase History
| Date | Buyer | Sale Price | Title Company |
|---|---|---|---|
| Gardner Barbara Jo | -- | None Available |
Source: Public Records
Tax History Compared to Growth
Tax History
| Year | Tax Paid | Tax Assessment Tax Assessment Total Assessment is a certain percentage of the fair market value that is determined by local assessors to be the total taxable value of land and additions on the property. | Land | Improvement |
|---|---|---|---|---|
| 2025 | $5,410 | $488,950 | $139,177 | $349,773 |
| 2024 | $4,956 | $457,050 | $115,064 | $341,986 |
| 2023 | $4,899 | $827,000 | $213,319 | $613,681 |
| 2022 | $5,095 | $480,700 | $89,926 | $390,774 |
| 2021 | $4,632 | $671,000 | $126,993 | $544,007 |
| 2020 | $4,243 | $609,000 | $113,350 | $495,650 |
| 2019 | $4,275 | $606,000 | $110,927 | $495,073 |
| 2018 | $3,046 | $421,610 | $105,976 | $315,634 |
Source: Public Records
Map
Nearby Homes
- 825 W 1320 N
- 790 N 500 W
- 767 W 220 N
- 366 W 1000 N
- 637 W 1600 N
- 340 N 500 W Unit 204
- 399 W 400 N Unit 47
- Lincoln Farmhouse Plan at Belmont Farms
- Belmont Traditional Plan at Belmont Farms
- Hampton Traditional Plan at Belmont Farms
- 280 N 1100 W
- 553 N 200 W
- 499 N 200 W Unit 30
- 499 N 200 W Unit 19
- 1503 N 300 W
- 184 Park Shadows Cir
- 235 W 1400 N
- 1084 W Audrey Ln Unit 20
- 1084 W Audrey Ln
- 680 W 500 S Unit 22
