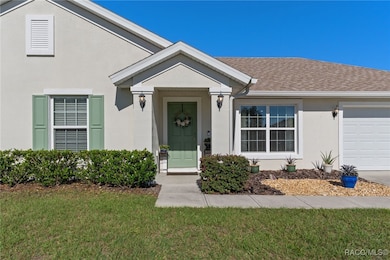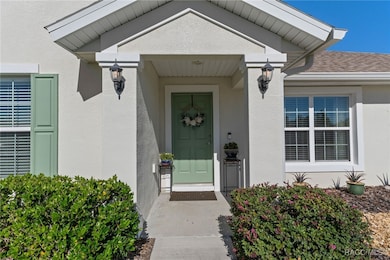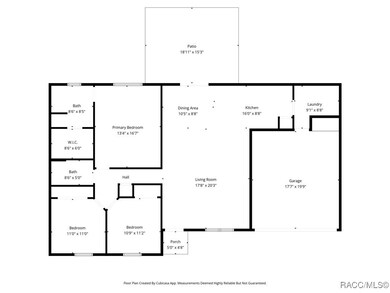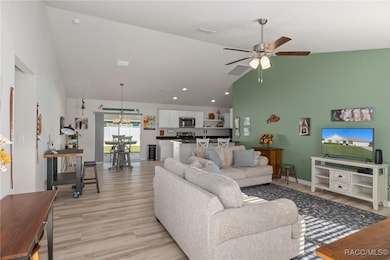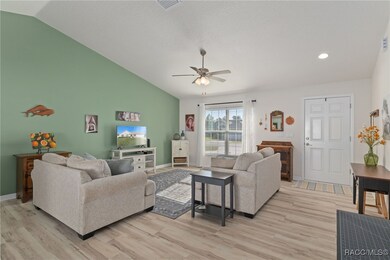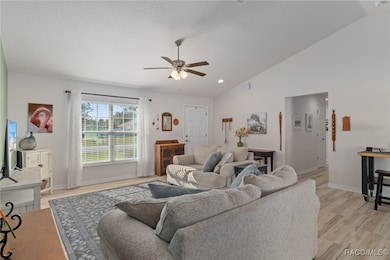741 W Walkertown Dr Citrus Springs, FL 34434
Estimated payment $1,606/month
Highlights
- Room in yard for a pool
- Stone Countertops
- 2 Car Attached Garage
- Cathedral Ceiling
- No HOA
- Walk-In Closet
About This Home
Why wait for new construction? Welcome to this like-new 3-bedroom, 2-bathroom home with a 2-car garage—packed with upgrades and modern style! Inside, you’ll find luxury vinyl plank flooring throughout, sleek black granite countertops in both the kitchen and bathrooms, and stainless steel appliances that add a polished touch. The spacious master suite features a double vanity and walk-in closet.
Step outside to a beautifully fenced backyard with an irrigation system, offering a lush, low-maintenance space for your for outdoor living. A power retractable awning provides the perfect shaded retreat so you can relax or entertain comfortably any time of day. The flat lot also has plenty of room to add a pool. The front of the home features gutters.
Move-in ready and ideally located near the Withlacoochee State Trail, just 7 miles from Rainbow Springs State Park and nearby shopping, dining, and local amenities—this home offers comfort, convenience, and Florida living at its best! Motivated Seller, call to schedule your showing today and be in your new home in time for the holidays!
Home Details
Home Type
- Single Family
Est. Annual Taxes
- $2,516
Year Built
- Built in 2021
Lot Details
- 7,546 Sq Ft Lot
- Property fronts a county road
- Landscaped
- Level Lot
- Sprinkler System
- Property is zoned PDR
Parking
- 2 Car Attached Garage
- Driveway
Home Design
- Block Foundation
- Shingle Roof
- Asphalt Roof
- Stucco
Interior Spaces
- 1,556 Sq Ft Home
- 1-Story Property
- Cathedral Ceiling
- Awning
- Blinds
- Luxury Vinyl Plank Tile Flooring
- Fire and Smoke Detector
Kitchen
- Breakfast Bar
- Electric Oven
- Electric Range
- Microwave
- Dishwasher
- Stone Countertops
Bedrooms and Bathrooms
- 3 Bedrooms
- Walk-In Closet
- 2 Full Bathrooms
- Dual Sinks
Laundry
- Laundry in unit
- Dryer
- Washer
Pool
- Room in yard for a pool
Schools
- Central Ridge Elementary School
- Citrus Springs Middle School
- Lecanto High School
Utilities
- Central Air
- Heat Pump System
Community Details
- No Home Owners Association
- Citrus Springs Subdivision
Map
Home Values in the Area
Average Home Value in this Area
Tax History
| Year | Tax Paid | Tax Assessment Tax Assessment Total Assessment is a certain percentage of the fair market value that is determined by local assessors to be the total taxable value of land and additions on the property. | Land | Improvement |
|---|---|---|---|---|
| 2024 | $2,664 | $197,142 | $2,550 | $194,592 |
| 2023 | $2,664 | $205,442 | $2,550 | $202,892 |
| 2022 | $1,961 | $162,524 | $0 | $0 |
| 2021 | $70 | $2,550 | $2,550 | $0 |
Property History
| Date | Event | Price | List to Sale | Price per Sq Ft | Prior Sale |
|---|---|---|---|---|---|
| 11/02/2025 11/02/25 | For Sale | $264,900 | -9.6% | $170 / Sq Ft | |
| 05/07/2024 05/07/24 | Sold | $293,000 | -2.0% | $188 / Sq Ft | View Prior Sale |
| 04/19/2024 04/19/24 | Pending | -- | -- | -- | |
| 04/07/2024 04/07/24 | Price Changed | $299,000 | -2.0% | $192 / Sq Ft | |
| 03/23/2024 03/23/24 | For Sale | $305,000 | +7.0% | $196 / Sq Ft | |
| 06/10/2022 06/10/22 | Sold | $285,000 | +3.3% | $183 / Sq Ft | View Prior Sale |
| 05/11/2022 05/11/22 | For Sale | $275,900 | +49.0% | $177 / Sq Ft | |
| 03/04/2021 03/04/21 | Sold | $185,134 | 0.0% | $119 / Sq Ft | View Prior Sale |
| 02/02/2021 02/02/21 | Pending | -- | -- | -- | |
| 01/22/2021 01/22/21 | For Sale | $185,134 | -- | $119 / Sq Ft |
Purchase History
| Date | Type | Sale Price | Title Company |
|---|---|---|---|
| Warranty Deed | $293,000 | Express Title Services | |
| Warranty Deed | $285,000 | Compass Title | |
| Interfamily Deed Transfer | -- | None Available | |
| Warranty Deed | $185,200 | First American Title Ins Co |
Mortgage History
| Date | Status | Loan Amount | Loan Type |
|---|---|---|---|
| Previous Owner | $228,000 | New Conventional | |
| Previous Owner | $168,952 | VA |
Source: REALTORS® Association of Citrus County
MLS Number: 849468
APN: 18E-17S-10-0240-10590-0180
- 679 Walkertown Dr
- 8330 N India Way
- 8230 N Wakefield Dr
- Hyacinth Plan at Citrus Springs - The Pines
- Willow Plan at Citrus Springs - The Pines
- Lavender Plan at Citrus Springs - The Pines
- Sage Plan at Citrus Springs - The Pines
- 1704 Plan at Citrus Springs - The Pines
- 649 N Marguerita Dr
- 648 W Marguerita Dr
- 8375 N Jay Dr
- 8370 N Jay Dr
- 8241 N Wakefield Dr
- 641 N Marguerita Dr
- 8385 N Jay Dr
- 8251 N Wakefield Dr
- 748 N Hallam Dr
- 801 W Hallam Dr
- 624 N Marguerita Dr
- 789 W Hallam Dr
- 801 W Hallam Dr
- 789 W Hallam Dr
- 8419 N Inca Way
- 944 W Rum Place
- 104 W Greenbriar Place
- 9170 N Travis Dr
- 9187 N Travis Dr Unit 9189
- 8950 N Mendoza Way
- 8601 N Stern Way
- 1014 W Citrus Springs Blvd
- 7486 N Galena Ave
- 9104 N Peachtree Way
- 9223 N Mendoza Way
- 9301 N Akola Way
- 1244 W Hanover Ln
- 1244 W Hanover Ln
- 9261 N Peachtree Way
- 9356 N Mendoza Way
- 7228 Everest Ave
- 1852 W Quaker Ln

