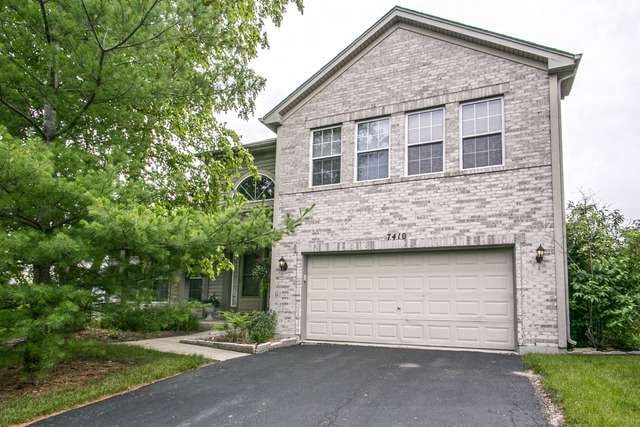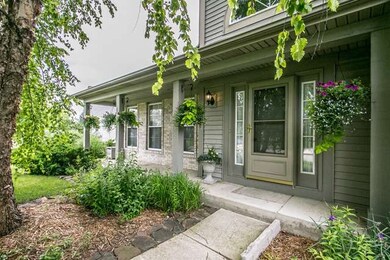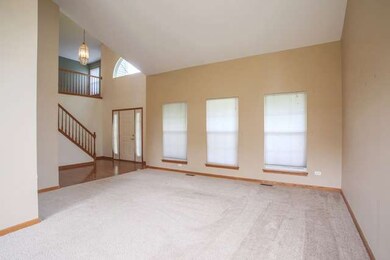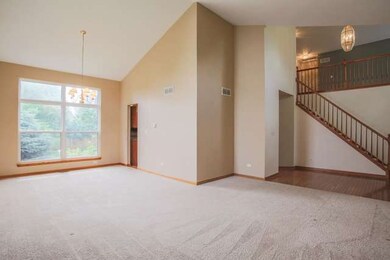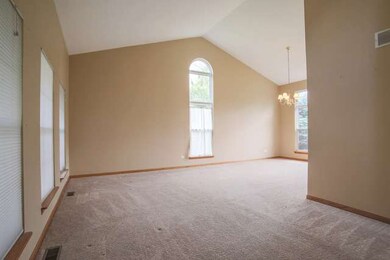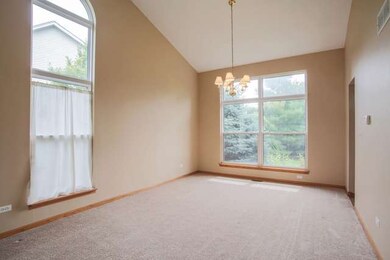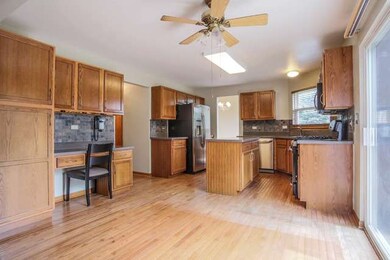
7410 Atkinson Cir Plainfield, IL 60586
Highlights
- Vaulted Ceiling
- Wood Flooring
- Stainless Steel Appliances
- Traditional Architecture
- Loft
- Fenced Yard
About This Home
As of August 2015Beautiful 2 Story on an Interior Lot w/3 Bedrooms, Spacious Loft Overlooking Living Rm(Can be Converted to a 4th Bdrm), 2.1 Baths & 2 Car Attached Insulated & Finished Garage. Property Features Open Flr Plan, Hrdwd Flrs, Stainless Steel Appliances, Large Family Rm w/ Fireplace, Master Suite w/Soaker Tub & Separate Shower. Full Finished Basement w/New Carpeting. Beautifully Landscaped Fenced Backyard - Hurry!
Last Agent to Sell the Property
RE/MAX Professionals Select License #475130406 Listed on: 07/09/2015

Last Buyer's Agent
Daniel Hardy
CRIS REALTY License #471001033
Home Details
Home Type
- Single Family
Est. Annual Taxes
- $8,482
Year Built
- 1999
HOA Fees
- $15 per month
Parking
- Attached Garage
- Garage Transmitter
- Garage Door Opener
- Driveway
- Garage Is Owned
Home Design
- Traditional Architecture
- Brick Exterior Construction
- Slab Foundation
- Asphalt Shingled Roof
- Vinyl Siding
Interior Spaces
- Vaulted Ceiling
- Fireplace With Gas Starter
- Loft
- Wood Flooring
- Partially Finished Basement
- Basement Fills Entire Space Under The House
- Laundry on main level
Kitchen
- Breakfast Bar
- Oven or Range
- Microwave
- Dishwasher
- Stainless Steel Appliances
- Kitchen Island
- Disposal
Bedrooms and Bathrooms
- Primary Bathroom is a Full Bathroom
- Dual Sinks
- Soaking Tub
- Separate Shower
Outdoor Features
- Patio
- Porch
Utilities
- Central Air
- Heating System Uses Gas
Additional Features
- North or South Exposure
- Fenced Yard
Listing and Financial Details
- Homeowner Tax Exemptions
- $3,000 Seller Concession
Ownership History
Purchase Details
Home Financials for this Owner
Home Financials are based on the most recent Mortgage that was taken out on this home.Purchase Details
Home Financials for this Owner
Home Financials are based on the most recent Mortgage that was taken out on this home.Purchase Details
Home Financials for this Owner
Home Financials are based on the most recent Mortgage that was taken out on this home.Similar Homes in Plainfield, IL
Home Values in the Area
Average Home Value in this Area
Purchase History
| Date | Type | Sale Price | Title Company |
|---|---|---|---|
| Warranty Deed | $280,000 | Fidelity National Title Ins | |
| Warranty Deed | $233,500 | Attorney | |
| Corporate Deed | $194,000 | Chicago Title Insurance Co |
Mortgage History
| Date | Status | Loan Amount | Loan Type |
|---|---|---|---|
| Open | $71,711 | FHA | |
| Open | $274,928 | FHA | |
| Previous Owner | $224,650 | New Conventional | |
| Previous Owner | $221,800 | New Conventional | |
| Previous Owner | $217,600 | Unknown | |
| Previous Owner | $169,400 | Unknown | |
| Previous Owner | $174,404 | No Value Available |
Property History
| Date | Event | Price | Change | Sq Ft Price |
|---|---|---|---|---|
| 07/17/2025 07/17/25 | Pending | -- | -- | -- |
| 07/11/2025 07/11/25 | Off Market | $350,000 | -- | -- |
| 07/07/2025 07/07/25 | Price Changed | $350,000 | -7.9% | $182 / Sq Ft |
| 06/16/2025 06/16/25 | Price Changed | $380,000 | -2.6% | $197 / Sq Ft |
| 06/10/2025 06/10/25 | For Sale | $390,000 | +67.0% | $202 / Sq Ft |
| 08/25/2015 08/25/15 | Sold | $233,500 | -0.4% | $97 / Sq Ft |
| 07/14/2015 07/14/15 | Pending | -- | -- | -- |
| 07/09/2015 07/09/15 | For Sale | $234,500 | -- | $98 / Sq Ft |
Tax History Compared to Growth
Tax History
| Year | Tax Paid | Tax Assessment Tax Assessment Total Assessment is a certain percentage of the fair market value that is determined by local assessors to be the total taxable value of land and additions on the property. | Land | Improvement |
|---|---|---|---|---|
| 2024 | $8,482 | $123,302 | $15,008 | $108,294 |
| 2023 | $7,179 | $107,365 | $14,000 | $93,365 |
| 2022 | $7,179 | $96,149 | $13,860 | $82,289 |
| 2021 | $7,294 | $89,613 | $14,071 | $75,542 |
| 2020 | $7,173 | $86,486 | $14,451 | $72,035 |
| 2019 | $6,445 | $82,391 | $13,767 | $68,624 |
| 2018 | $6,555 | $82,391 | $13,767 | $68,624 |
| 2017 | $6,486 | $77,963 | $13,027 | $64,936 |
| 2016 | $6,124 | $72,326 | $12,866 | $59,460 |
| 2015 | $6,083 | $68,640 | $12,210 | $56,430 |
| 2014 | -- | $61,139 | $12,210 | $48,929 |
| 2013 | -- | $61,139 | $12,210 | $48,929 |
Agents Affiliated with this Home
-

Seller's Agent in 2025
Jennifer Conte
RE/MAX
(630) 408-6400
170 Total Sales
-

Seller's Agent in 2015
Steve Malik
RE/MAX
(630) 369-3000
96 Total Sales
-
D
Buyer's Agent in 2015
Daniel Hardy
CRIS REALTY
Map
Source: Midwest Real Estate Data (MRED)
MLS Number: MRD08977650
APN: 06-36-402-001
- 7309 Atkinson Cir
- 2008 Crosswind Dr
- 7509 Prairieside Dr
- 7512 Prairieside Dr Unit 1
- 2027 Heatherstone Ct
- 7509 Rosewind Dr
- 7425 Rosewind Dr Unit 2
- Townsend Plan at Lakewood Prairie - Single Family
- Starling Plan at Lakewood Prairie - Single Family
- Siena II Plan at Lakewood Prairie - Single Family
- Wren Plan at Lakewood Prairie - Single Family
- Meadowlark Plan at Lakewood Prairie - Single Family
- 7207 Yorkshire St
- 7603 Currant Dr
- 7601 Currant Dr
- 7508 Blueblossom Ln
- 7510 Blueblossom Ln
- 2113 Lolo Pass Dr
- 7503 Blueblossom Ln
- Siena Plan at Lakewood Prairie - Andare
