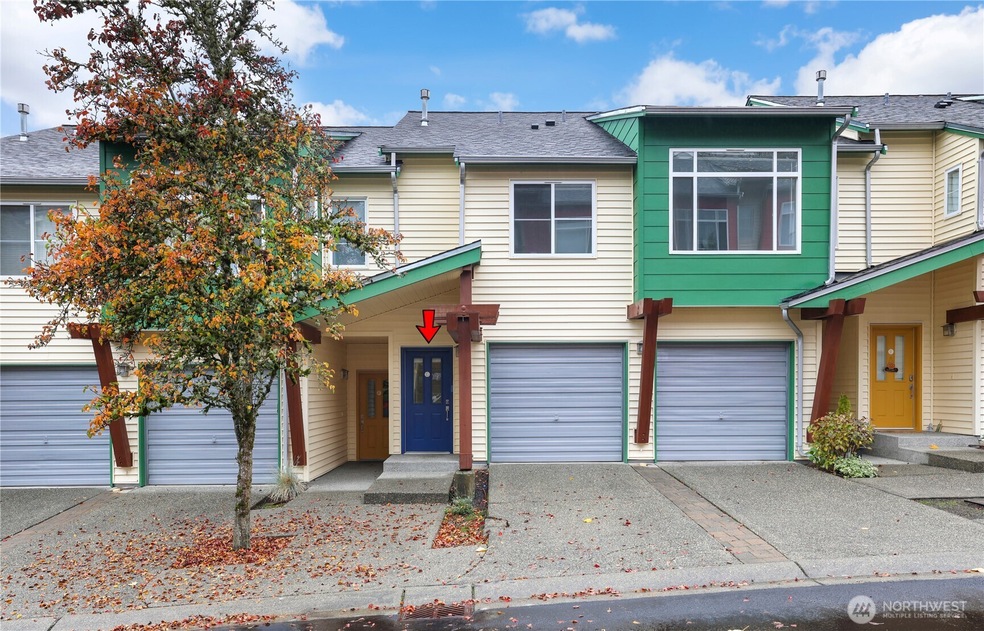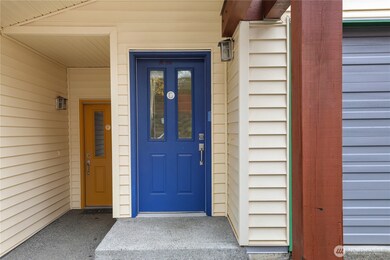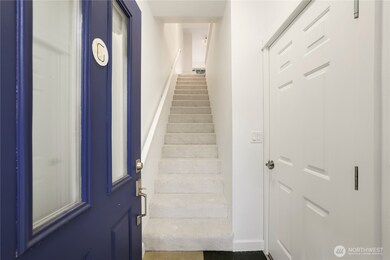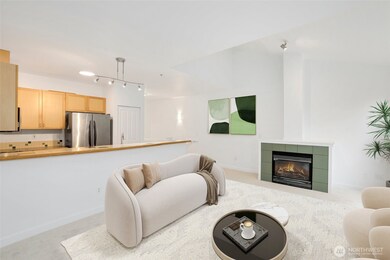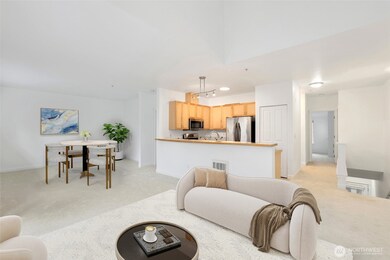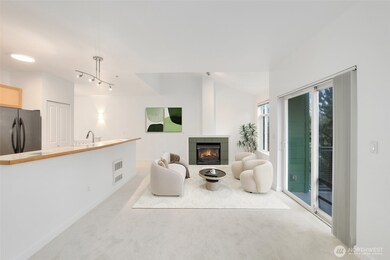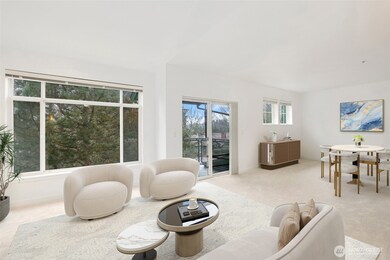7410 Newcastle Golf Club Rd Unit G Newcastle, WA 98059
Rainier Crest NeighborhoodEstimated payment $3,928/month
Highlights
- Unit is on the top floor
- Balcony
- Bathroom on Main Level
- Newcastle Elementary School Rated A
- Walk-In Closet
- Forced Air Heating System
About This Home
Flooded with natural light, this beautifully refreshed, move-in ready townhome awaits! The spacious, open-concept main level boasts a large living room with a cozy gas fireplace and a kitchen featuring a breakfast bar and stainless steel appliances. Recent updates include new interior paint (walls, doors, and trim), brand-new carpet, new kitchen and bathroom flooring, a new kitchen sink, and updated toilet seats. Upstairs, the primary suite offers a walk-in closet and en suite bathroom. A secondary bedroom also features a dedicated full bathroom. Outdoors enjoy a covered patio and nearby parks. Lower level garage, storage space and driveway parking. Ideally located near shopping, services, and highly rated Issaquah schools!
Listing Agent
Julia Buckley
Redfin License #20123566 Listed on: 11/19/2025

Source: Northwest Multiple Listing Service (NWMLS)
MLS#: 2454926
Open House Schedule
-
Saturday, November 22, 20252:00 to 4:00 pm11/22/2025 2:00:00 PM +00:0011/22/2025 4:00:00 PM +00:00Add to Calendar
-
Sunday, November 23, 202511:00 am to 1:00 pm11/23/2025 11:00:00 AM +00:0011/23/2025 1:00:00 PM +00:00Add to Calendar
Townhouse Details
Home Type
- Townhome
Est. Annual Taxes
- $4,787
Year Built
- Built in 2003
Lot Details
- East Facing Home
- Sprinkler System
HOA Fees
- $425 Monthly HOA Fees
Parking
- 1 Car Garage
- Off-Street Parking
Home Design
- Composition Roof
- Metal Construction or Metal Frame
- Vinyl Construction Material
- Wood Composite
Interior Spaces
- 1,149 Sq Ft Home
- 2-Story Property
- Gas Fireplace
- Insulated Windows
Kitchen
- Stove
- Microwave
- Dishwasher
- Disposal
Flooring
- Carpet
- Vinyl
Bedrooms and Bathrooms
- 2 Main Level Bedrooms
- Walk-In Closet
- Bathroom on Main Level
- 2 Full Bathrooms
Laundry
- Dryer
- Washer
Schools
- Newcastle Elementary School
- Maywood Mid Middle School
- Liberty Snr High School
Utilities
- Forced Air Heating System
- High Speed Internet
- Cable TV Available
Additional Features
- Balcony
- Unit is on the top floor
Listing and Financial Details
- Assessor Parcel Number 8562980160
Community Details
Overview
- Association fees include common area maintenance, earthquake insurance, lawn service, road maintenance
- 48 Units
- Tamarind Condos
- Newcastle Subdivision
- Park Phone (844) 387-8785 | Manager The Management Trust
Pet Policy
- Pets Allowed with Restrictions
Map
Home Values in the Area
Average Home Value in this Area
Tax History
| Year | Tax Paid | Tax Assessment Tax Assessment Total Assessment is a certain percentage of the fair market value that is determined by local assessors to be the total taxable value of land and additions on the property. | Land | Improvement |
|---|---|---|---|---|
| 2024 | $4,787 | $530,000 | $49,900 | $480,100 |
| 2023 | $4,282 | $566,000 | $49,900 | $516,100 |
| 2022 | $4,697 | $512,000 | $47,900 | $464,100 |
| 2021 | $4,450 | $464,000 | $47,900 | $416,100 |
| 2020 | $4,745 | $408,000 | $47,900 | $360,100 |
| 2018 | $4,060 | $428,000 | $45,900 | $382,100 |
| 2017 | $3,361 | $364,000 | $43,900 | $320,100 |
| 2016 | $3,310 | $309,000 | $43,900 | $265,100 |
| 2015 | $3,560 | $299,000 | $43,900 | $255,100 |
| 2014 | -- | $316,000 | $33,900 | $282,100 |
| 2013 | -- | $219,000 | $29,900 | $189,100 |
Property History
| Date | Event | Price | List to Sale | Price per Sq Ft | Prior Sale |
|---|---|---|---|---|---|
| 11/19/2025 11/19/25 | For Sale | $589,000 | +24.0% | $513 / Sq Ft | |
| 08/17/2018 08/17/18 | Sold | $475,000 | +1.1% | $413 / Sq Ft | View Prior Sale |
| 07/18/2018 07/18/18 | Pending | -- | -- | -- | |
| 07/16/2018 07/16/18 | For Sale | $470,000 | +24.0% | $409 / Sq Ft | |
| 06/27/2016 06/27/16 | Sold | $379,000 | +2.4% | $330 / Sq Ft | View Prior Sale |
| 06/15/2016 06/15/16 | Pending | -- | -- | -- | |
| 06/03/2016 06/03/16 | For Sale | $370,000 | -- | $322 / Sq Ft |
Purchase History
| Date | Type | Sale Price | Title Company |
|---|---|---|---|
| Warranty Deed | $475,000 | Ticor Title | |
| Warranty Deed | $379,000 | Old Republic | |
| Quit Claim Deed | -- | Wfg National | |
| Warranty Deed | $275,000 | First American |
Mortgage History
| Date | Status | Loan Amount | Loan Type |
|---|---|---|---|
| Open | $451,250 | No Value Available | |
| Previous Owner | $248,000 | New Conventional | |
| Previous Owner | $271,345 | FHA |
Source: Northwest Multiple Listing Service (NWMLS)
MLS Number: 2454926
APN: 856298-0160
- 7453 133rd Ave SE Unit M305
- 7453 Newcastle Golf Club Rd Unit M103
- 7453 Newcastle Golf Club Rd Unit B103
- 13301 SE 79th Place Unit C311
- 13301 SE 79th Place Unit B402
- 8 xxx 136th Ave SE
- 7947 138th Ave SE
- 7501 129th Place SE Unit G-101
- 13368 SE 68th Place
- 12563 SE 71st St
- 12536 SE 73rd St
- 13768 SE 83rd Ct
- 8204 129th Place SE
- 13730 SE 84th St Unit 13
- 13748 SE 84th St Unit 17
- 13752 SE 84th St Unit 18
- 8407 137th Ave SE Unit 7
- 7030 123rd Ave SE
- 13762 SE 84th St Unit 19
- 12232 SE 80th Way
- 7400 Newcastle Golf Club Rd Unit 2B
- 7311 Coal Creek Pkwy SE
- 7000 132nd Place SE
- 6802 Coal Creek Pkwy SE
- 12833 Newcastle Way
- 13398 Newcastle Commons Dr
- 11731 SE 60th Place
- 5814 149th Ave SE
- 15423 SE 58th St
- 5021 Ripley Ln N Unit 108
- 4136 NE 22nd St
- 2528 Camas Ave NE
- 4621 Highland Dr
- 4723 Lakehurst Ln
- 16434 SE 58th Place
- 1006 N 36th St
- 1332 Duvall Ave NE
- 4455 NE 12th St
- 5305 Lakemont Blvd SE
- 2955 NE 11th St
