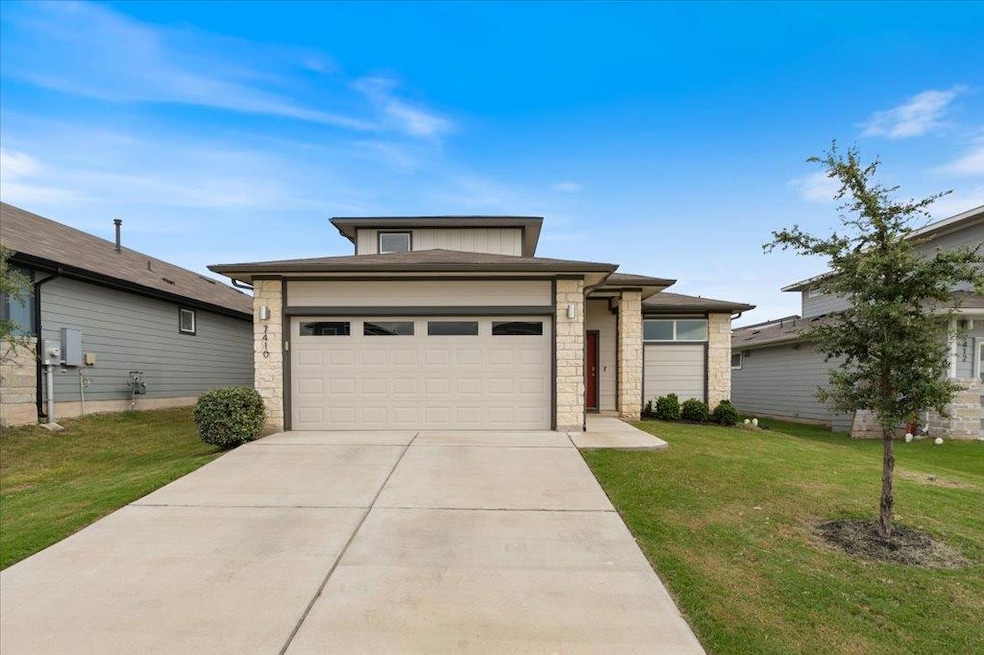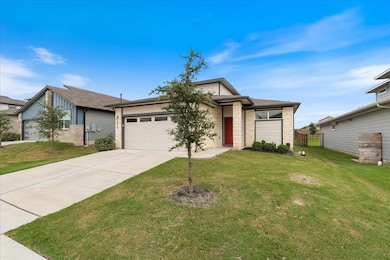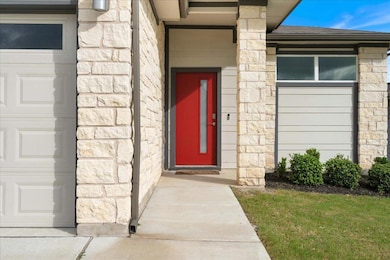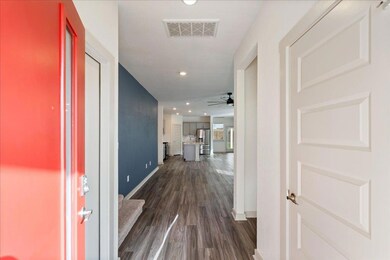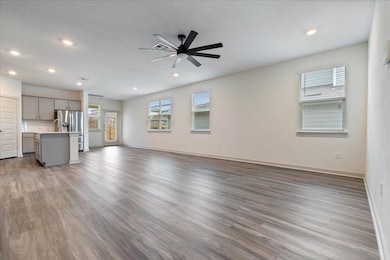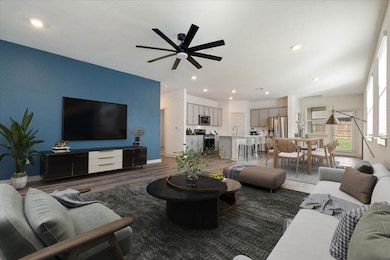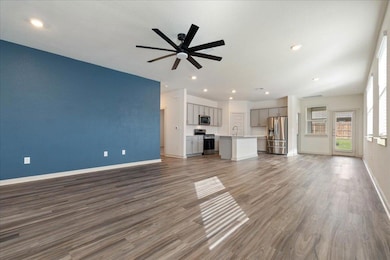7410 Sagira Path Austin, TX 78724
Rogers Hill NeighborhoodEstimated payment $3,364/month
Highlights
- Main Floor Primary Bedroom
- Quartz Countertops
- Open to Family Room
- High Ceiling
- Community Pool
- 2 Car Attached Garage
About This Home
This spacious two-story home offers 2,320 sq. ft. of beautifully designed living space, featuring 4 bedrooms and 3 bathrooms. The open-concept layout includes a large family room and dining area that seamlessly connect to a stunning kitchen equipped with Quartz countertops, a decorative tile backsplash, and stainless steel appliances. The main bedroom suite boasts a generous walk-in shower and a spacious walk-in closet. A unique floor plan sets this home apart, with an upstairs area that includes a private bedroom, loft, and a bathroom—ideal for guests or multigenerational living. Smart home features add modern convenience, and the home is located adjacent to the exciting Decker Lake project currently in development. Parker Station is a highly sought-after neighborhood with a community pool, easy access to the airport, Tesla, and Samsung. It is also only a 6-minute bike ride to the popular Southern Walnut Creek bike trail - take a tour today!
Listing Agent
Icon Realty Texas LLC Brokerage Phone: (512) 264-5522 License #0593716 Listed on: 07/24/2025
Home Details
Home Type
- Single Family
Est. Annual Taxes
- $10,118
Year Built
- Built in 2021
Lot Details
- 6,399 Sq Ft Lot
- Southeast Facing Home
- Back Yard Fenced
- Sprinkler System
- Dense Growth Of Small Trees
HOA Fees
- $60 Monthly HOA Fees
Parking
- 2 Car Attached Garage
Home Design
- Slab Foundation
- Frame Construction
- Composition Roof
- HardiePlank Type
Interior Spaces
- 2,320 Sq Ft Home
- 2-Story Property
- High Ceiling
- Ceiling Fan
- Recessed Lighting
- Double Pane Windows
- Entrance Foyer
Kitchen
- Open to Family Room
- Eat-In Kitchen
- Free-Standing Range
- Microwave
- Dishwasher
- Kitchen Island
- Quartz Countertops
- Disposal
Flooring
- Carpet
- Vinyl
Bedrooms and Bathrooms
- 4 Bedrooms | 3 Main Level Bedrooms
- Primary Bedroom on Main
- Walk-In Closet
- In-Law or Guest Suite
- 3 Full Bathrooms
- Double Vanity
- Walk-in Shower
Laundry
- Dryer
- Washer
Home Security
- Home Security System
- Smart Home
- Fire and Smoke Detector
Accessible Home Design
- Smart Technology
Schools
- Decker Elementary And Middle School
- Manor High School
Utilities
- Central Heating and Cooling System
- Phone Available
Listing and Financial Details
- Assessor Parcel Number 02213806230000
- Tax Block M
Community Details
Overview
- Association fees include common area maintenance
- Parker Station Association
- Built by DR HORTON
- Parker Station Subdivision
Amenities
- Common Area
- Community Mailbox
Recreation
- Community Playground
- Community Pool
- Park
Map
Home Values in the Area
Average Home Value in this Area
Tax History
| Year | Tax Paid | Tax Assessment Tax Assessment Total Assessment is a certain percentage of the fair market value that is determined by local assessors to be the total taxable value of land and additions on the property. | Land | Improvement |
|---|---|---|---|---|
| 2025 | $8,363 | $478,891 | $75,000 | $403,891 |
| 2023 | $8,363 | $554,357 | $75,000 | $479,357 |
| 2022 | $5,236 | $224,704 | $60,000 | $164,704 |
| 2021 | $1,110 | $45,000 | $45,000 | $0 |
Property History
| Date | Event | Price | List to Sale | Price per Sq Ft | Prior Sale |
|---|---|---|---|---|---|
| 11/03/2025 11/03/25 | Price Changed | $2,595 | -3.7% | $1 / Sq Ft | |
| 10/15/2025 10/15/25 | Price Changed | $2,695 | -3.6% | $1 / Sq Ft | |
| 10/02/2025 10/02/25 | For Rent | $2,795 | 0.0% | -- | |
| 07/24/2025 07/24/25 | For Sale | $467,813 | 0.0% | $202 / Sq Ft | |
| 06/21/2023 06/21/23 | Rented | $2,700 | 0.0% | -- | |
| 06/19/2023 06/19/23 | Under Contract | -- | -- | -- | |
| 05/24/2023 05/24/23 | For Rent | $2,700 | 0.0% | -- | |
| 05/26/2022 05/26/22 | Sold | -- | -- | -- | View Prior Sale |
| 11/21/2021 11/21/21 | Pending | -- | -- | -- | |
| 11/17/2021 11/17/21 | For Sale | $470,990 | -- | $203 / Sq Ft |
Purchase History
| Date | Type | Sale Price | Title Company |
|---|---|---|---|
| Deed | -- | None Listed On Document |
Mortgage History
| Date | Status | Loan Amount | Loan Type |
|---|---|---|---|
| Open | $435,050 | New Conventional |
Source: Unlock MLS (Austin Board of REALTORS®)
MLS Number: 7113967
APN: 945111
- 7421 Peggie Nell Dr
- 7517 Peggie Nell Dr
- 7713 Saddle Up Dr
- 7916 Linnie Ln
- 8104 Valleyfield Dr
- 8010 N Lake Dr
- 8007 Colony Loop Dr
- 8014 N Lake Dr
- 8203 Colony Loop Dr
- 7007 Colony Loop Dr
- 8401 Colony Loop Dr
- 8412 Garcreek Cir
- 6914 Pondsdale Ln
- 7601 Daffan Ln Unit 317
- 6913 Shannon Dr
- 6709 Wentworth Dr
- 7007 Colony Park Dr
- 7000 Carwill Dr
- 7125 Boyle Dr
- 7013 Boyle Dr
- 7708 Jacobean Way Unit FL2-ID1039129P
- 8033 Linnie Ln
- 7700 Linnie Ln
- 7711 Jackson Graham Dr
- 8133 Linnie Ln
- 8206 Linda Michelle Ln
- 8313 City Top Blvd
- 8317 Mimi Ln
- 8400 Linda Michelle Ln
- 8000 Decker Ln
- 7207 E Meadow Bend Dr
- 7000 Decker Ln
- 6909 Wentworth Dr Unit C
- 8401 Colony Loop Dr Unit C
- 8412 Garcreek Cir Unit D
- 8412 Garcreek Cir Unit B
- 6901 Wentworth Dr Unit D
- 8418 Riverstone Dr Unit C
- 8503 Colony Loop Dr
- 8419 Riverstone Dr Unit D
