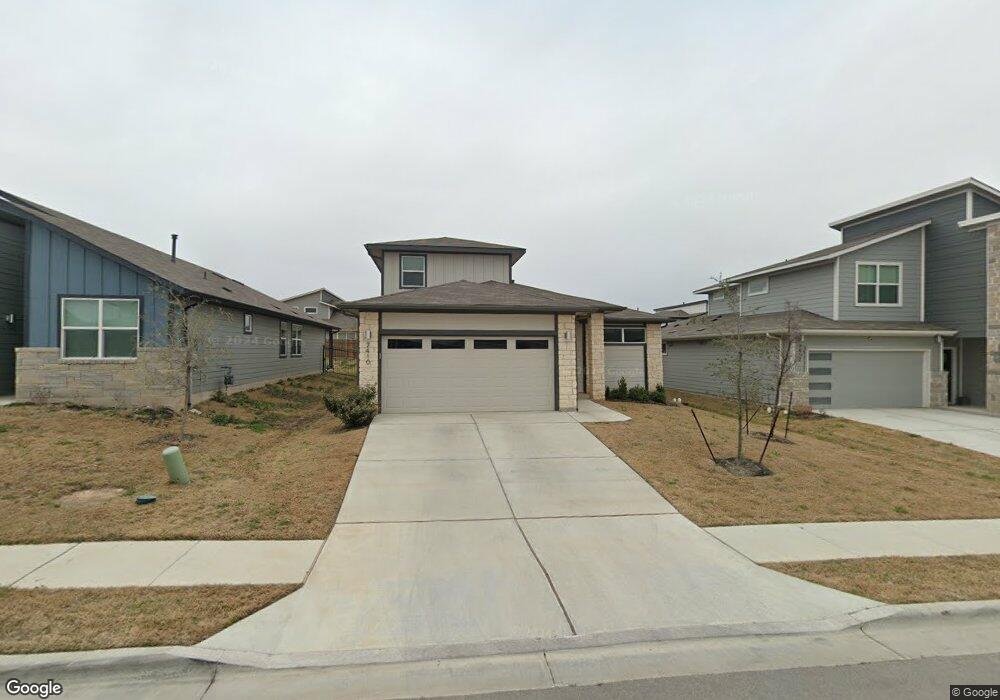7410 Sagira Path Austin, TX 78724
Rogers Hill NeighborhoodHighlights
- Main Floor Primary Bedroom
- Quartz Countertops
- 2 Car Attached Garage
- High Ceiling
- Community Pool
- Eat-In Kitchen
About This Home
This spacious two-story home offers 2, 320 sq. ft. of beautifully designed living space, featuring 4 bedrooms and 3 bathrooms. The open-concept layout includes a large family room and dining area that seamlessly connect to a stunning kitchen equipped with Quartz countertops, a decorative tile backsplash, and stainless steel appliances. The main bedroom suite boasts a generous walk-in shower and a spacious walk-in closet. A unique floor plan sets this home apart, with an upstairs area that includes a private bedroom, loft, and bathroomideal for guests or multigenerational living. Smart home features add modern convenience, and the home is located adjacent to the exciting Decker Lake project currently in development. Parker Station is a highly sought-after neighborhood with a community pool, easy access to the airport, Tesla, and Samsung. It is also only a 6-minute bike ride to the popular Southern Walnut Creek bike trail - take a tour today!
Listing Agent
Icon Realty Texas LLC Brokerage Phone: (512) 264-5522 License #0593716 Listed on: 10/02/2025
Home Details
Home Type
- Single Family
Est. Annual Taxes
- $8,363
Year Built
- Built in 2021
Lot Details
- 6,399 Sq Ft Lot
- Southeast Facing Home
- Back Yard Fenced
- Sprinkler System
- Dense Growth Of Small Trees
Parking
- 2 Car Attached Garage
Home Design
- Slab Foundation
- Frame Construction
- Composition Roof
- HardiePlank Type
Interior Spaces
- 2,320 Sq Ft Home
- 2-Story Property
- High Ceiling
- Ceiling Fan
- Recessed Lighting
- Double Pane Windows
- Entrance Foyer
Kitchen
- Eat-In Kitchen
- Free-Standing Range
- Microwave
- Dishwasher
- Quartz Countertops
- Disposal
Flooring
- Carpet
- Vinyl
Bedrooms and Bathrooms
- 4 Bedrooms | 3 Main Level Bedrooms
- Primary Bedroom on Main
- Walk-In Closet
- In-Law or Guest Suite
- 3 Full Bathrooms
Laundry
- Dryer
- Washer
Home Security
- Home Security System
- Smart Home
- Fire and Smoke Detector
Accessible Home Design
- Smart Technology
Schools
- Decker Elementary And Middle School
- Manor High School
Utilities
- Central Heating and Cooling System
- Phone Available
Listing and Financial Details
- Security Deposit $2,795
- Tenant pays for all utilities
- The owner pays for association fees
- Negotiable Lease Term
- $50 Application Fee
- Assessor Parcel Number 02213806230000
- Tax Block M
Community Details
Overview
- Property has a Home Owners Association
- Built by DR HORTON
- Parker Station Subdivision
Amenities
- Common Area
- Community Mailbox
Recreation
- Community Playground
- Community Pool
- Park
Pet Policy
- Pet Deposit $500
- Dogs and Cats Allowed
- Large pets allowed
Map
Source: Unlock MLS (Austin Board of REALTORS®)
MLS Number: 6495856
APN: 945111
- 7713 Saddle Up Dr
- 8104 Valleyfield Dr
- 8010 N Lake Dr
- 8007 Colony Loop Dr
- 8014 N Lake Dr
- 8401 Colony Loop Dr
- 8412 Garcreek Cir
- 6914 Pondsdale Ln
- 7601 Daffan Ln Unit 317
- 6913 Shannon Dr
- 8203 Riverstone Dr
- 8405 Riverstone Dr
- 8403 Riverstone Dr
- 7007 Colony Park Dr
- 7000 Carwill Dr
- 7125 Boyle Dr
- 7013 Boyle Dr
- 8704 Supona St
- 6711 Sandshof Dr
- 7908 Dalmatian Ln Unit 541
- 7708 Jacobean Way Unit FL2-ID1039129P
- 7809 Linnie Ln
- 8033 Linnie Ln
- 7700 Linnie Ln
- 7711 Jackson Graham Dr
- 8313 City Top Blvd
- 8317 Mimi Ln
- 8000 Decker Ln
- 7207 E Meadow Bend Dr
- 7000 Decker Ln
- 8401 Colony Loop Dr Unit C
- 8412 Garcreek Cir Unit D
- 8412 Garcreek Cir Unit B
- 8418 Riverstone Dr Unit C
- 8503 Colony Loop Dr
- 6916 Pondsdale Ln
- 8305 Garcreek Cir Unit A and # C
- 6800 Bryonwood Dr
- 8101 Loyola Ln
- 7400 Daffan Ln

