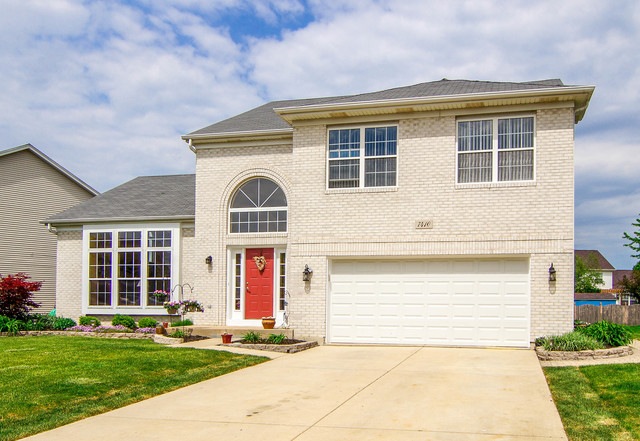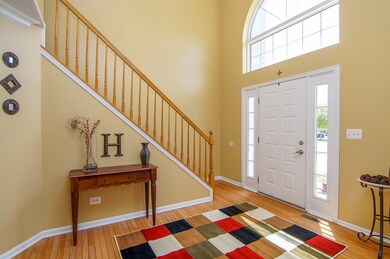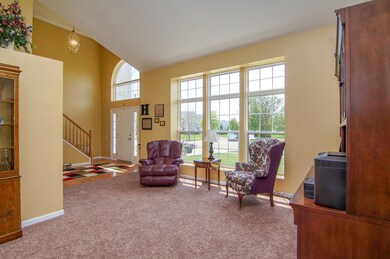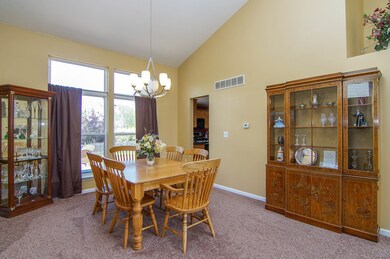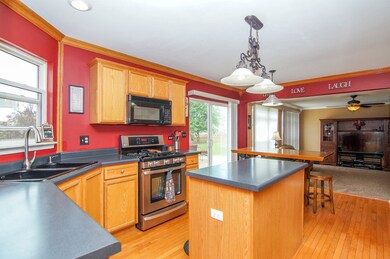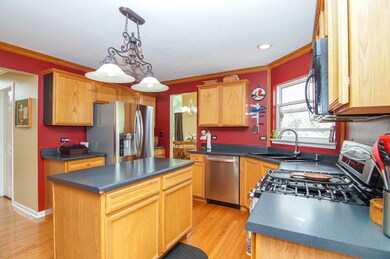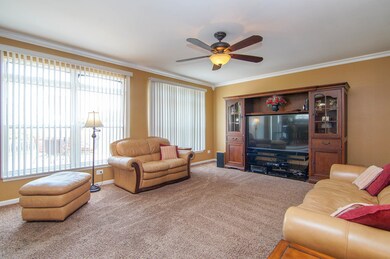
7410 Southworth Cir Plainfield, IL 60586
Highlights
- Colonial Architecture
- Vaulted Ceiling
- Breakfast Bar
- Property is near a park
- Attached Garage
- Patio
About This Home
As of June 2017Brick front, 4 bedroom home available in beautiful Kendall Ridge. Enter this home to a bright airy foyer with cathedral ceilings in the living room/dining room combo. The kitchen has an eat in area, desk, plenty of cabinet space, and an island. Step outside the patio doors to an oversized stamped concrete patio with a fire pit and a huge yard. Upstairs is a large master bedroom with a huge master bath complete with double vanity, shower and soaker tub. The full finished basement is complete with a rec area, wet bar, bathroom, entertainment center, exercise area and an office space! Walking distance to the park. Truly turn key....all you need to do is move in!
Last Agent to Sell the Property
NextHome Select Realty License #471019671 Listed on: 05/16/2017

Last Buyer's Agent
Katherine Bill
Coldwell Banker Realty License #475170764
Home Details
Home Type
- Single Family
Est. Annual Taxes
- $8,413
Year Built
- 2001
HOA Fees
- $16 per month
Parking
- Attached Garage
- Driveway
- Garage Is Owned
Home Design
- Colonial Architecture
- Brick Exterior Construction
- Slab Foundation
- Asphalt Shingled Roof
- Vinyl Siding
Interior Spaces
- Primary Bathroom is a Full Bathroom
- Vaulted Ceiling
Kitchen
- Breakfast Bar
- Oven or Range
- Microwave
- Dishwasher
- Disposal
Laundry
- Dryer
- Washer
Finished Basement
- Basement Fills Entire Space Under The House
- Finished Basement Bathroom
Utilities
- Central Air
- Heating System Uses Gas
Additional Features
- Patio
- Property is near a park
Listing and Financial Details
- Homeowner Tax Exemptions
- $3,000 Seller Concession
Ownership History
Purchase Details
Home Financials for this Owner
Home Financials are based on the most recent Mortgage that was taken out on this home.Purchase Details
Home Financials for this Owner
Home Financials are based on the most recent Mortgage that was taken out on this home.Purchase Details
Purchase Details
Home Financials for this Owner
Home Financials are based on the most recent Mortgage that was taken out on this home.Purchase Details
Purchase Details
Home Financials for this Owner
Home Financials are based on the most recent Mortgage that was taken out on this home.Similar Homes in Plainfield, IL
Home Values in the Area
Average Home Value in this Area
Purchase History
| Date | Type | Sale Price | Title Company |
|---|---|---|---|
| Warranty Deed | $260,000 | None Available | |
| Special Warranty Deed | $182,000 | Attrneys Title Guaranty Fund | |
| Sheriffs Deed | -- | None Available | |
| Deed | $257,000 | Attorneys Title Guaranty Fun | |
| Warranty Deed | $267,500 | Attorneys Title Guaranty Fun | |
| Warranty Deed | $199,000 | Chicago Title Insurance Co |
Mortgage History
| Date | Status | Loan Amount | Loan Type |
|---|---|---|---|
| Open | $100,000 | Credit Line Revolving | |
| Open | $239,800 | New Conventional | |
| Closed | $255,290 | FHA | |
| Previous Owner | $178,555 | FHA | |
| Previous Owner | $231,300 | Purchase Money Mortgage | |
| Previous Owner | $15,468 | Unknown | |
| Previous Owner | $175,400 | Unknown | |
| Previous Owner | $181,000 | No Value Available |
Property History
| Date | Event | Price | Change | Sq Ft Price |
|---|---|---|---|---|
| 06/30/2017 06/30/17 | Sold | $260,000 | +4.0% | $104 / Sq Ft |
| 05/19/2017 05/19/17 | Pending | -- | -- | -- |
| 05/16/2017 05/16/17 | For Sale | $249,900 | +37.4% | $100 / Sq Ft |
| 11/30/2012 11/30/12 | Sold | $181,850 | 0.0% | $73 / Sq Ft |
| 10/25/2012 10/25/12 | Pending | -- | -- | -- |
| 10/02/2012 10/02/12 | For Sale | $181,800 | -- | $73 / Sq Ft |
Tax History Compared to Growth
Tax History
| Year | Tax Paid | Tax Assessment Tax Assessment Total Assessment is a certain percentage of the fair market value that is determined by local assessors to be the total taxable value of land and additions on the property. | Land | Improvement |
|---|---|---|---|---|
| 2024 | $8,413 | $122,338 | $15,008 | $107,330 |
| 2023 | $7,120 | $106,534 | $14,000 | $92,534 |
| 2022 | $7,120 | $95,402 | $13,860 | $81,542 |
| 2021 | $6,806 | $89,613 | $14,071 | $75,542 |
| 2020 | $6,675 | $86,486 | $14,451 | $72,035 |
| 2019 | $6,445 | $82,391 | $13,767 | $68,624 |
| 2018 | $6,555 | $82,391 | $13,767 | $68,624 |
| 2017 | $6,486 | $77,963 | $13,027 | $64,936 |
| 2016 | $6,124 | $72,326 | $12,866 | $59,460 |
| 2015 | $6,083 | $68,640 | $12,210 | $56,430 |
| 2014 | -- | $61,139 | $12,210 | $48,929 |
| 2013 | -- | $61,139 | $12,210 | $48,929 |
Agents Affiliated with this Home
-

Seller's Agent in 2017
Dave Faxel
NextHome Select Realty
(312) 502-0993
154 Total Sales
-
K
Buyer's Agent in 2017
Katherine Bill
Coldwell Banker Realty
-
T
Seller's Agent in 2012
Tamela Climer
TLC Real Estate Services
-

Buyer's Agent in 2012
Gina Murphy
Crosstown Realtors, Inc.
(815) 600-5668
24 Total Sales
Map
Source: Midwest Real Estate Data (MRED)
MLS Number: MRD09628265
APN: 06-36-411-019
- 7410 Atkinson Cir
- 7509 Prairieside Dr
- 7512 Prairieside Dr Unit 1
- 7309 Atkinson Cir
- 2008 Crosswind Dr
- 2027 Heatherstone Ct
- Townsend Plan at Lakewood Prairie - Single Family
- Starling Plan at Lakewood Prairie - Single Family
- Siena II Plan at Lakewood Prairie - Single Family
- Wren Plan at Lakewood Prairie - Single Family
- Meadowlark Plan at Lakewood Prairie - Single Family
- 7603 Currant Dr
- 7601 Currant Dr
- 7207 Yorkshire St
- 7509 Rosewind Dr
- 7508 Blueblossom Ln
- 7510 Blueblossom Ln
- 7425 Rosewind Dr Unit 2
- 7503 Blueblossom Ln
- Siena Plan at Lakewood Prairie - Andare
