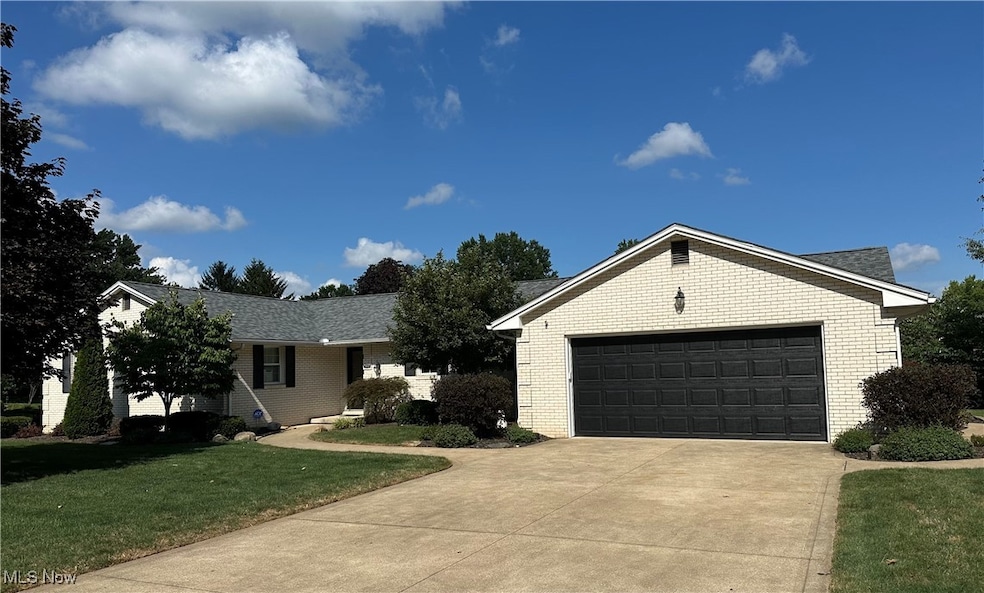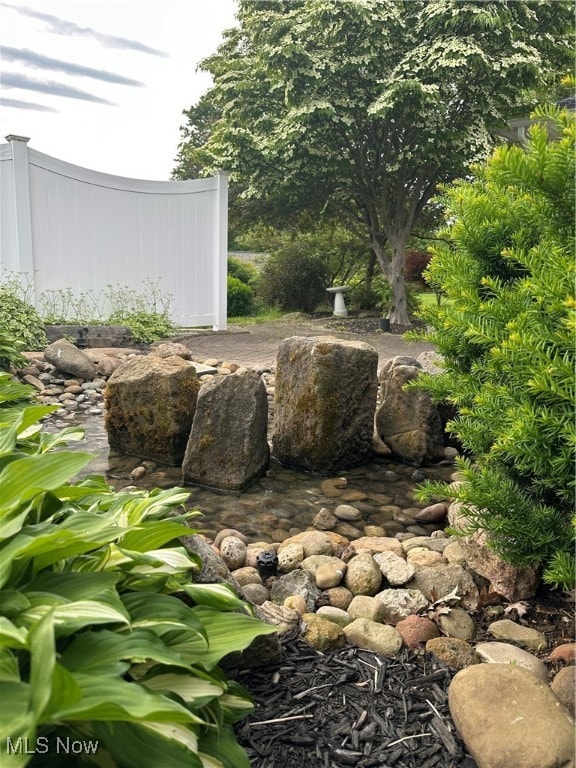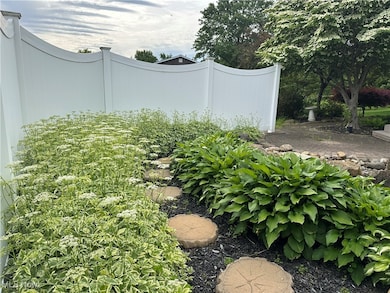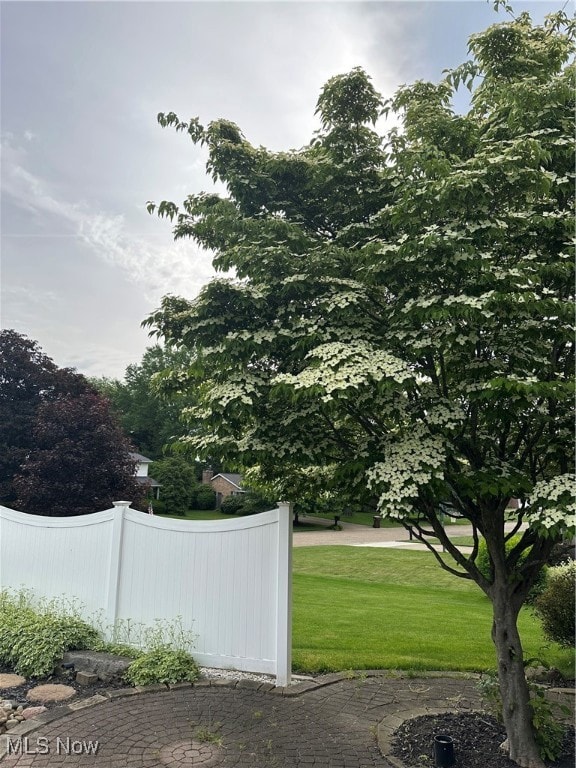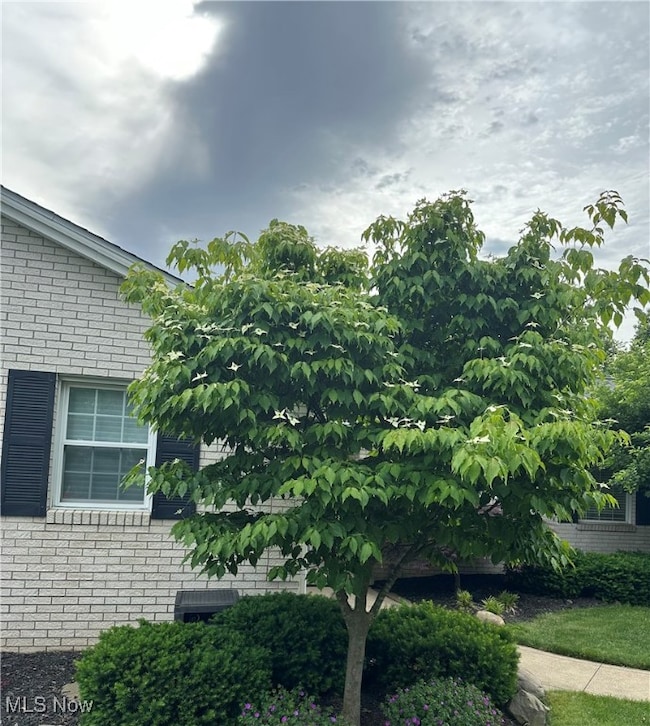
7410 Starcliff Ave NW North Canton, OH 44720
Estimated payment $2,416/month
Highlights
- Corner Lot
- No HOA
- Awning
- Northwood Elementary School Rated A
- Eat-In Kitchen
- Forced Air Heating and Cooling System
About This Home
Pristine Brick Ranch in Bob-O-Link Estates
7410 Starcliff Ave NW, North Canton
Discover your dream home on this charming corner lot adorned with flowering trees and perennials! This meticulously maintained brick ranch showcases quality updates throughout, including new April 2025 shingles and pristine flooring in neutral tones.
The heart of this home features a stunning great room with soaring cathedral ceilings and cozy fireplace. French doors open to a delightful four-season sunroom overlooking the trek deck and enchanting garden complete with sandstone fountain, your private oasis!
Inside, enjoy the primary suite with shower bath, two additional bedrooms with full bath, plus guest half bath. The galley kitchen gleams with spotless appliances, while generous living and dining spaces invite gatherings. Quality window treatments throughout add elegant finishing touches.
Premium features include a Generac generator, irrigation system, two-car garage, and privacy fencing. The basement offers ample storage with laundry/utility space.
This move-in ready gem combines comfort, style, and peace of mind. Don't miss this exceptional opportunity!
Listing Agent
Kiko Brokerage Email: anna@kikocompany.com, 330-309-8044 License #433797 Listed on: 07/18/2025
Co-Listing Agent
Kiko Brokerage Email: anna@kikocompany.com, 330-309-8044 License #420982
Home Details
Home Type
- Single Family
Est. Annual Taxes
- $4,011
Year Built
- Built in 1973
Lot Details
- 0.37 Acre Lot
- Vinyl Fence
- Corner Lot
- Front and Back Yard Sprinklers
- Back Yard
Parking
- 2 Car Garage
Home Design
- Brick Exterior Construction
- Asphalt Roof
Interior Spaces
- 1,860 Sq Ft Home
- 1-Story Property
- Gas Fireplace
- Awning
- Basement Fills Entire Space Under The House
Kitchen
- Eat-In Kitchen
- Range
- Dishwasher
Bedrooms and Bathrooms
- 3 Main Level Bedrooms
- 2.5 Bathrooms
Utilities
- Forced Air Heating and Cooling System
Community Details
- No Home Owners Association
- Bob O Link Estates Subdivision
Listing and Financial Details
- Home warranty included in the sale of the property
- Assessor Parcel Number 55000828
Map
Home Values in the Area
Average Home Value in this Area
Tax History
| Year | Tax Paid | Tax Assessment Tax Assessment Total Assessment is a certain percentage of the fair market value that is determined by local assessors to be the total taxable value of land and additions on the property. | Land | Improvement |
|---|---|---|---|---|
| 2024 | -- | $93,940 | $29,190 | $64,750 |
| 2023 | $3,896 | $75,710 | $22,330 | $53,380 |
| 2022 | $3,782 | $75,710 | $22,330 | $53,380 |
| 2021 | $3,884 | $75,710 | $22,330 | $53,380 |
| 2020 | $3,477 | $63,630 | $19,250 | $44,380 |
| 2019 | $3,277 | $63,630 | $19,250 | $44,380 |
| 2018 | $3,383 | $63,630 | $19,250 | $44,380 |
| 2017 | $2,917 | $57,300 | $16,490 | $40,810 |
| 2016 | $2,929 | $57,300 | $16,490 | $40,810 |
| 2015 | $2,843 | $57,300 | $16,490 | $40,810 |
| 2014 | $674 | $52,710 | $15,190 | $37,520 |
| 2013 | $1,308 | $52,710 | $15,190 | $37,520 |
Property History
| Date | Event | Price | Change | Sq Ft Price |
|---|---|---|---|---|
| 07/25/2025 07/25/25 | Pending | -- | -- | -- |
| 07/18/2025 07/18/25 | For Sale | $385,000 | -- | $207 / Sq Ft |
Purchase History
| Date | Type | Sale Price | Title Company |
|---|---|---|---|
| Warranty Deed | -- | -- | |
| Deed | $113,000 | -- |
Mortgage History
| Date | Status | Loan Amount | Loan Type |
|---|---|---|---|
| Open | $55,000 | Credit Line Revolving | |
| Open | $79,125 | Future Advance Clause Open End Mortgage | |
| Closed | $70,000 | Credit Line Revolving | |
| Closed | $95,000 | Unknown |
Similar Homes in North Canton, OH
Source: MLS Now
MLS Number: 5141030
APN: 05500828
- 7420 Carmen Dr NW
- 2677 Radford St NW
- 2707 Hyacinth Dr NW
- 950 Laurel Green Dr NE
- 980 Laurel Green Dr NE
- 7840 Newgate Ave NW
- 7836 Sandleford Ave NW
- 7995 Woodrush Dr NW
- 2825 River Run Cir NW
- 7890 Killington Ave NW
- 8031 Woodrush Dr NW
- 945 Royal Oak Ave NE
- 1057 Dogwood Ave NE
- 7916 Norriton Cir NW
- 7907 Amberly Cir NW Unit 7
- 717 7th St NE
- 1240 7th St NE
- 0 Marquardt Ave
- 8273 N Casswell Cir NW
- 807 N Main St
