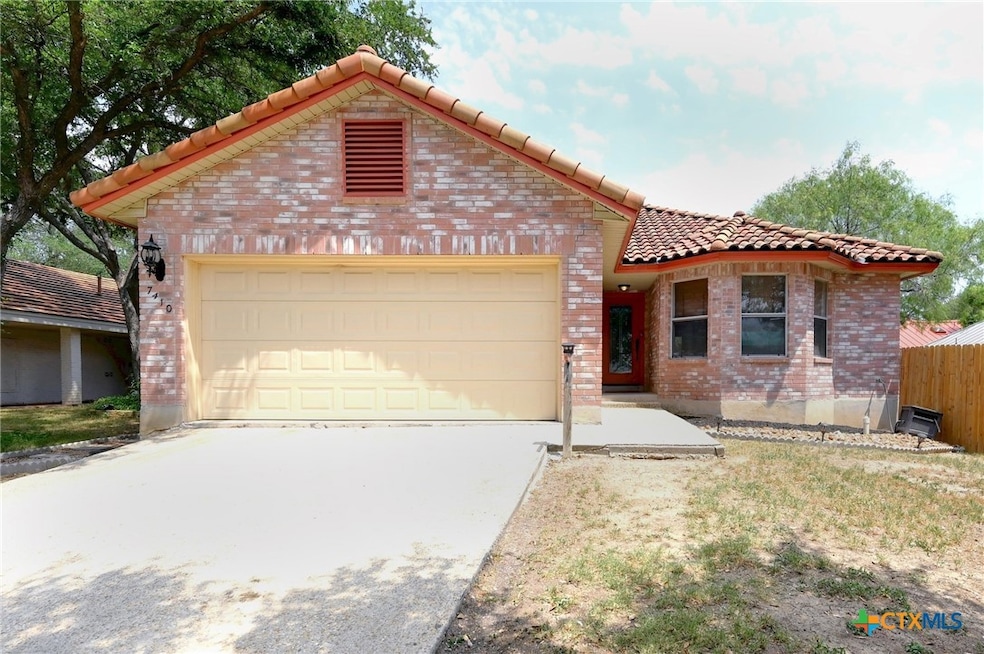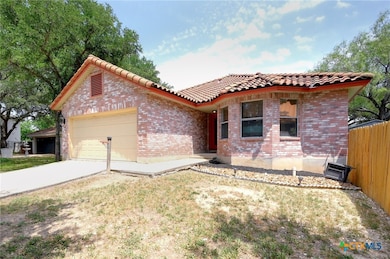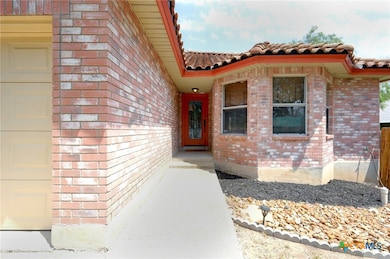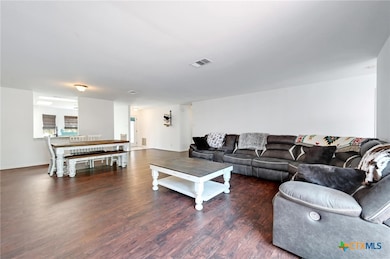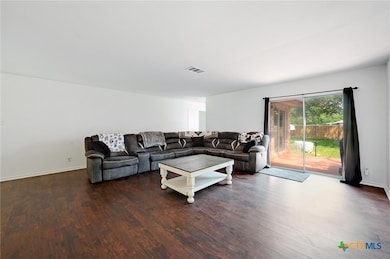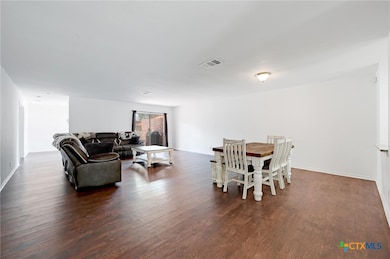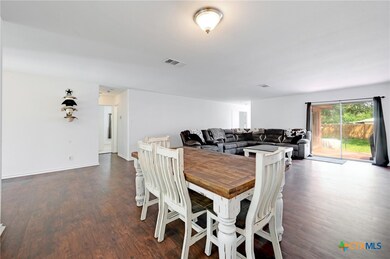
7410 Tom Watson Ct San Antonio, TX 78244
Woodlake NeighborhoodEstimated payment $1,832/month
Highlights
- Above Ground Pool
- Hill Country Architecture
- Breakfast Area or Nook
- Gated Community
- Granite Countertops
- Double Vanity
About This Home
Assumable loan at 4.625! Discover your dream home at 7410 Tom Watson Court, nestled in a serene cul-de-sac within a secure, military-friendly gated community in San Antonio, Texas. This stunning 3-bedroom, 2-bathroom residence boasts brick on all four sides, offering timeless elegance and durability. Recently refreshed with fresh paint, updated plumbing, and a solid foundation, this home is move-in ready and built to last. Step inside to find a spacious and modern interior featuring beautiful laminate flooring throughout. The heart of the home is the gourmet kitchen, complete with sleek granite countertops, perfect for preparing meals or entertaining guests. Adjacent to the main living area, a versatile flex space awaits-ideal for a cozy sitting room, home office, exercise room, or whatever suits your lifestyle. The expansive backyard is a true highlight, featuring an above-ground pool for endless summer fun and relaxation. Whether hosting barbecues or enjoying quiet evenings, this outdoor oasis is perfect for creating lasting memories. Conveniently located near Randolph Air Force Base, Fort Sam Houston, and Brooke Army Medical Center (BAMC), this home is ideal for military families. Plus, with abundant shopping and dining options nearby, you'll have everything you need within reach. Don't miss this opportunity to own a beautifully updated home in a prime location. Schedule your showing today and experience the perfect blend of comfort, style, and convenience at 7410 Tom Watson Court!
Listing Agent
Real Broker, LLC Brokerage Phone: (855) 450-0442 License #0582683 Listed on: 05/27/2025

Home Details
Home Type
- Single Family
Est. Annual Taxes
- $5,108
Year Built
- Built in 1995
Lot Details
- 8,102 Sq Ft Lot
- Back Yard Fenced
HOA Fees
- $50 Monthly HOA Fees
Parking
- 2 Car Garage
Home Design
- Hill Country Architecture
- Slab Foundation
- Tile Roof
- Masonry
Interior Spaces
- 1,895 Sq Ft Home
- Property has 1 Level
- Ceiling Fan
- Combination Kitchen and Dining Room
- Recreation Room with Fireplace
- Attic Fan
Kitchen
- Breakfast Area or Nook
- Open to Family Room
- Electric Cooktop
- Plumbed For Ice Maker
- Dishwasher
- Kitchen Island
- Granite Countertops
- Disposal
Flooring
- Carpet
- Laminate
- Ceramic Tile
Bedrooms and Bathrooms
- 3 Bedrooms
- 2 Full Bathrooms
- Double Vanity
Laundry
- Laundry Room
- Electric Dryer Hookup
Utilities
- Central Heating and Cooling System
- Electric Water Heater
Additional Features
- Above Ground Pool
- City Lot
Listing and Financial Details
- Legal Lot and Block 37 / 3
- Assessor Parcel Number 05080-403-0370
- Seller Considering Concessions
Community Details
Overview
- Fairways Of Woodlake Association
- Fairways/Woodlake Sub Pud Un 1 Subdivision
Security
- Gated Community
Map
Home Values in the Area
Average Home Value in this Area
Tax History
| Year | Tax Paid | Tax Assessment Tax Assessment Total Assessment is a certain percentage of the fair market value that is determined by local assessors to be the total taxable value of land and additions on the property. | Land | Improvement |
|---|---|---|---|---|
| 2025 | $5,121 | $261,590 | $57,020 | $204,570 |
| 2024 | $5,121 | $271,990 | $57,020 | $214,970 |
| 2023 | $5,121 | $278,920 | $57,020 | $221,900 |
| 2022 | $5,448 | $263,980 | $47,550 | $216,430 |
| 2021 | $4,204 | $198,860 | $43,250 | $155,610 |
| 2020 | $4,106 | $186,360 | $28,440 | $157,920 |
| 2019 | $4,103 | $179,560 | $28,440 | $151,120 |
| 2018 | $3,856 | $169,730 | $28,440 | $141,290 |
| 2017 | $3,636 | $156,640 | $28,440 | $128,200 |
| 2016 | $3,544 | $152,660 | $28,440 | $124,220 |
| 2015 | $2,201 | $143,715 | $28,440 | $124,470 |
| 2014 | $2,201 | $130,650 | $0 | $0 |
Property History
| Date | Event | Price | Change | Sq Ft Price |
|---|---|---|---|---|
| 08/28/2025 08/28/25 | Price Changed | $249,500 | -2.7% | $132 / Sq Ft |
| 08/06/2025 08/06/25 | Price Changed | $256,500 | -0.5% | $135 / Sq Ft |
| 07/15/2025 07/15/25 | Price Changed | $257,900 | -0.8% | $136 / Sq Ft |
| 06/07/2025 06/07/25 | Price Changed | $259,900 | -3.7% | $137 / Sq Ft |
| 05/27/2025 05/27/25 | For Sale | $269,900 | +46.0% | $142 / Sq Ft |
| 05/30/2019 05/30/19 | Off Market | -- | -- | -- |
| 02/28/2019 02/28/19 | Sold | -- | -- | -- |
| 01/29/2019 01/29/19 | Pending | -- | -- | -- |
| 01/12/2019 01/12/19 | For Sale | $184,900 | -- | $98 / Sq Ft |
Purchase History
| Date | Type | Sale Price | Title Company |
|---|---|---|---|
| Vendors Lien | -- | Alamo Title Co | |
| Warranty Deed | -- | Atc | |
| Warranty Deed | -- | None Available | |
| Vendors Lien | -- | Lawyers Title Of Sa Inc | |
| Vendors Lien | -- | Chicago Title | |
| Warranty Deed | -- | -- |
Mortgage History
| Date | Status | Loan Amount | Loan Type |
|---|---|---|---|
| Open | $184,594 | FHA | |
| Previous Owner | $101,200 | Purchase Money Mortgage | |
| Previous Owner | $83,200 | No Value Available | |
| Previous Owner | $93,900 | No Value Available |
Similar Homes in San Antonio, TX
Source: Central Texas MLS (CTXMLS)
MLS Number: 581380
APN: 05080-403-0370
- 7515 Rustic Trail
- 7500 Branding Trail
- 7422 Ben Crenshaw Ct
- 7551 Fairington Dr
- 7106 Gulf Shore Blvd
- 7318 Ben Hogan Ct
- 7007 Elk Trail
- 7203 Archers Coach
- 7211 Horizon Oaks
- 7210 Archers Grove
- 6738 Pleasant Bay
- 7506 Boxing Elm
- 7526 Boxing Elm
- 7311 Anchors Peak
- 6319 Bay Meadows Dr
- 7157 Elm Cove
- 7350 Braes Corner
- 6410 Firestone Pkwy
- 6334 Firestone Pkwy
- 7215 Winding Cloud
- 7510 Ledgebrook Dr
- 7534 Rustic Trail
- 7546 Oriental Trail
- 7226 Horizon Oaks
- 7314 Birch Stage
- 7215 Barrel Stage
- 7029 Elm Cove
- 7025 Elm Cove
- 7808 Elm Run
- 7161 Elm Cove
- 7122 Winding Draw
- 7266 Winding Fence
- 7902 Corum Trail Dr
- 7243 Winding Fence
- 7231 Winding Fence
- 7238 Winding Fence
- 7234 Winding Fence
- 7022 Winding Shelf
- 6224 Encanto Point Dr
- 7019 Winding Shelf
