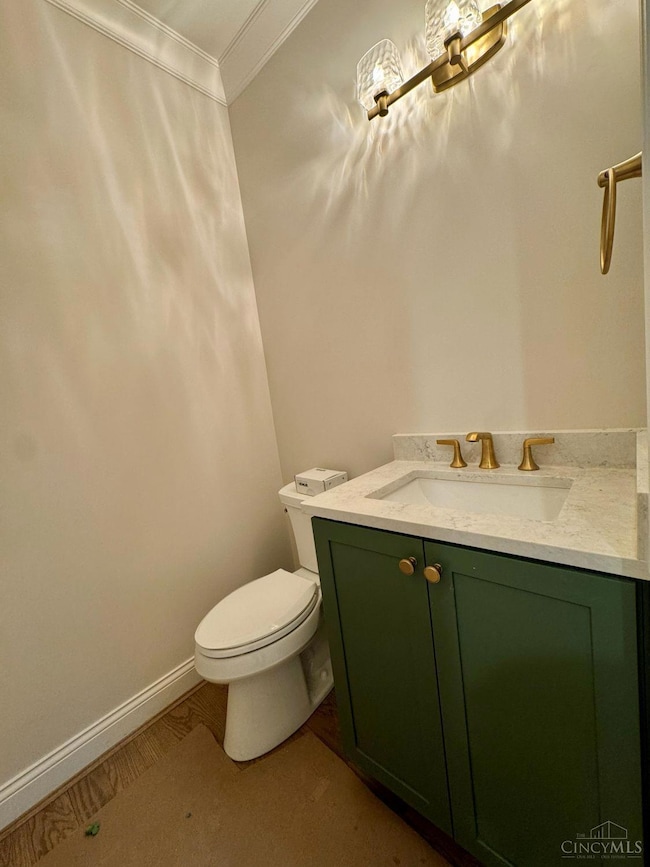NEW CONSTRUCTION
$3K PRICE INCREASE
7411 Elm St Cincinnati, OH 45227
Estimated payment $7,146/month
Total Views
10,529
5
Beds
3.5
Baths
--
Sq Ft
--
Price per Sq Ft
Highlights
- Media Room
- New Construction
- Transitional Architecture
- Terrace Park Elementary School Rated A+
- Marble Flooring
- 3-minute walk to Muchmore Park
About This Home
Live Where Luxury Meets Lifestyle! The Reserves at Walton Creek offers exclusive homes in Columbia Twp within top-rated Mariemont City SD. Elegant curb appeal, chef's kitchen w/ Thermador appliances, spa-like primary suites & flexible spaces for real life. 10-Yr CRA Tax Abatement means more money for what matters. Open layout w/ home office option, finished lower level & inviting outdoor living. Minutes to downtown, dining/entertainment, parks & the bike trail. Only a few of these opportunities! Don't miss your chance. Luxury, location + lifestyle together like never before!
Home Details
Home Type
- Single Family
Year Built
- Built in 2025 | New Construction
Lot Details
- 6,399 Sq Ft Lot
- Property is zoned Residential,Multi Family
Parking
- 2 Car Garage
- Front Facing Garage
- Driveway
Home Design
- Transitional Architecture
- Poured Concrete
- Shingle Roof
Interior Spaces
- 2-Story Property
- Crown Molding
- Ceiling height of 9 feet or more
- Ceiling Fan
- Gas Fireplace
- Vinyl Clad Windows
- Double Hung Windows
- Great Room with Fireplace
- Media Room
- Game Room
- Finished Basement
- Basement Fills Entire Space Under The House
Kitchen
- Eat-In Kitchen
- Oven or Range
- Dishwasher
- Kitchen Island
- Quartz Countertops
- Solid Wood Cabinet
- Disposal
Flooring
- Wood
- Marble
- Tile
Bedrooms and Bathrooms
- 5 Bedrooms
- Walk-In Closet
- Dual Vanity Sinks in Primary Bathroom
Outdoor Features
- Covered Deck
Utilities
- Forced Air Heating System
- Heating System Uses Gas
- Gas Water Heater
Community Details
- No Home Owners Association
Map
Create a Home Valuation Report for This Property
The Home Valuation Report is an in-depth analysis detailing your home's value as well as a comparison with similar homes in the area
Home Values in the Area
Average Home Value in this Area
Tax History
| Year | Tax Paid | Tax Assessment Tax Assessment Total Assessment is a certain percentage of the fair market value that is determined by local assessors to be the total taxable value of land and additions on the property. | Land | Improvement |
|---|---|---|---|---|
| 2023 | $804 | $10,112 | $10,112 | $0 |
| 2022 | $755 | $7,777 | $7,777 | $0 |
| 2021 | $739 | $7,777 | $7,777 | $0 |
| 2020 | $735 | $7,777 | $7,777 | $0 |
| 2019 | $823 | $7,777 | $7,777 | $0 |
| 2018 | $807 | $7,777 | $7,777 | $0 |
| 2017 | $720 | $7,777 | $7,777 | $0 |
| 2016 | $274 | $2,863 | $2,863 | $0 |
| 2015 | $273 | $2,863 | $2,863 | $0 |
| 2014 | $267 | $2,863 | $2,863 | $0 |
| 2013 | $686 | $7,777 | $7,777 | $0 |
Source: Public Records
Property History
| Date | Event | Price | List to Sale | Price per Sq Ft |
|---|---|---|---|---|
| 11/12/2025 11/12/25 | Price Changed | $1,152,900 | +0.3% | -- |
| 10/29/2025 10/29/25 | For Sale | $1,149,900 | -- | -- |
Source: MLS of Greater Cincinnati (CincyMLS)
Purchase History
| Date | Type | Sale Price | Title Company |
|---|---|---|---|
| Warranty Deed | $50,000 | None Listed On Document | |
| Warranty Deed | $50,000 | None Listed On Document | |
| Special Warranty Deed | -- | None Listed On Document | |
| Special Warranty Deed | -- | None Listed On Document | |
| Special Warranty Deed | -- | None Listed On Document | |
| Special Warranty Deed | -- | None Listed On Document |
Source: Public Records
Mortgage History
| Date | Status | Loan Amount | Loan Type |
|---|---|---|---|
| Open | $681,242 | Construction | |
| Closed | $681,242 | Construction | |
| Previous Owner | $560,950 | Credit Line Revolving |
Source: Public Records
Source: MLS of Greater Cincinnati (CincyMLS)
MLS Number: 1860246
APN: 520-0111-0245
Nearby Homes
- 7406 Orchard St
- 7408 Orchard St
- 7412 Orchard St
- 7410 Orchard St
- 3758 Miami Run
- 3766 Miami Run
- 3754 Miami Run
- 3762 Miami Run
- 3746 Miami Run
- 3763 Miami Run
- 3767 Miami Run
- 3750 Miami Run
- 6966 Miami Bluff Dr
- 6949 Cambridge Ave
- 7018 Bramble Ave
- 4003 Berwick Ave
- 7013 Palmetto St
- 6576 Wooster Pike
- 9280 Indian Hill Rd
- 3674 Birkdale Ln
- 4040 Walton Creek Rd
- 3929 Plainville Rd
- 8204 Wooster Pike
- 8288 Wooster Pike
- 3900 Oak St
- 6707-C Murray Ave
- 6847 Roe St
- 6540 Murray Ave
- 4216 Settle St Unit 2
- 3856 Belmont St
- 7401 Pondview Place
- 7248 English Dr Unit Ivy Hills Reserve
- 4723 Winona Terrace
- 6304 Desmond St
- 5123 Glenshade Ave
- 4524 Whetsel Ave
- 6011 Madison Rd Unit 6
- 6010 Sierra St
- 5829 Madison Rd
- 5112 Ravenna St







