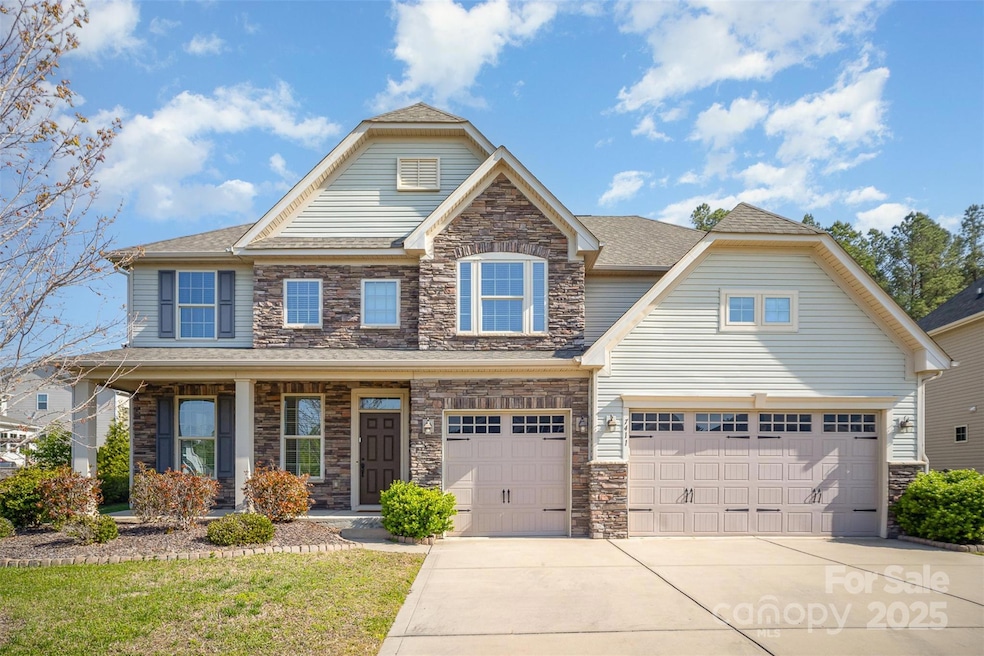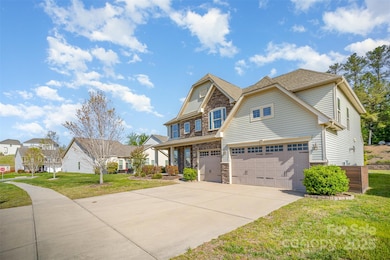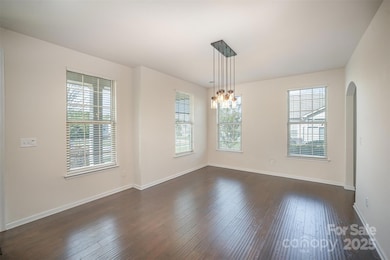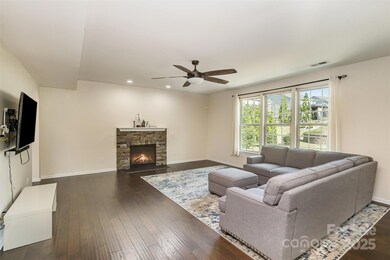
7411 Greene Mill Ave SW Concord, NC 28025
Estimated payment $3,887/month
Highlights
- Fitness Center
- Open Floorplan
- Traditional Architecture
- Patriots Elementary School Rated A-
- Clubhouse
- Wood Flooring
About This Home
Luxurious Landon Floor Plan in The Mills at Rocky River – Style, Space & Location
Welcome to this beautifully maintained 5-bedroom, 3-bath home with over 3,500 sq ft of living space in the sought-after Mills at Rocky River. It features a 3-car garage and upscale finishes throughout.
The main floor offers an open-concept layout with hardwoods, a guest suite with full bath, and a chef’s kitchen with oversized island, stainless appliances, double wall ovens, granite countertops, and tile backsplash—perfect for entertaining.
Upstairs, the spacious primary suite includes dual walk-in closets and a spa-like bath with Roman shower and dual heads. A step-down bonus room, three bedrooms, full bath, and laundry with washer/dryer complete the level.
Enjoy your private backyard retreat with a custom paver patio, fire pit, and underground gas line—ideal for year-round outdoor living.
Listing Agent
KJ Realty LLC Brokerage Email: jerrinjosephhomes@gmail.com License #352262 Listed on: 04/24/2025
Home Details
Home Type
- Single Family
Est. Annual Taxes
- $5,519
Year Built
- Built in 2015
Lot Details
- Level Lot
- Property is zoned PUD
HOA Fees
- $75 Monthly HOA Fees
Parking
- 3 Car Attached Garage
- Garage Door Opener
- Driveway
Home Design
- Traditional Architecture
- Slab Foundation
- Vinyl Siding
- Stone Veneer
Interior Spaces
- 2-Story Property
- Open Floorplan
- Ceiling Fan
- Insulated Windows
- Mud Room
- Great Room with Fireplace
Kitchen
- Built-In Double Oven
- Gas Cooktop
- Microwave
- Dishwasher
- Kitchen Island
- Disposal
Flooring
- Wood
- Tile
- Vinyl
Bedrooms and Bathrooms
- Walk-In Closet
- 3 Full Bathrooms
Outdoor Features
- Covered Patio or Porch
- Fire Pit
- Outdoor Gas Grill
Schools
- Patriots Elementary School
- C.C. Griffin Middle School
- Hickory Ridge High School
Utilities
- Forced Air Zoned Cooling and Heating System
- Tankless Water Heater
- Cable TV Available
Listing and Financial Details
- Assessor Parcel Number 5537-03-2479-0000
Community Details
Overview
- Sentry Management Association, Phone Number (704) 892-1660
- Built by Ryan Homes
- The Mills At Rocky River Subdivision, Landon Floorplan
- Mandatory home owners association
Amenities
- Clubhouse
Recreation
- Indoor Game Court
- Recreation Facilities
- Community Playground
- Fitness Center
- Community Pool
- Trails
Map
Home Values in the Area
Average Home Value in this Area
Tax History
| Year | Tax Paid | Tax Assessment Tax Assessment Total Assessment is a certain percentage of the fair market value that is determined by local assessors to be the total taxable value of land and additions on the property. | Land | Improvement |
|---|---|---|---|---|
| 2024 | $5,519 | $554,090 | $100,000 | $454,090 |
| 2023 | $4,478 | $367,040 | $60,000 | $307,040 |
| 2022 | $4,478 | $367,040 | $60,000 | $307,040 |
| 2021 | $4,478 | $367,040 | $60,000 | $307,040 |
| 2020 | $4,478 | $367,040 | $60,000 | $307,040 |
| 2019 | $4,104 | $336,390 | $35,000 | $301,390 |
| 2018 | $4,037 | $336,390 | $35,000 | $301,390 |
| 2017 | $3,985 | $337,720 | $35,000 | $302,720 |
Property History
| Date | Event | Price | Change | Sq Ft Price |
|---|---|---|---|---|
| 08/01/2025 08/01/25 | Price Changed | $620,000 | -1.6% | $176 / Sq Ft |
| 04/24/2025 04/24/25 | For Sale | $630,000 | +9.4% | $179 / Sq Ft |
| 04/11/2023 04/11/23 | Sold | $576,000 | -1.9% | $164 / Sq Ft |
| 03/12/2023 03/12/23 | Pending | -- | -- | -- |
| 03/09/2023 03/09/23 | For Sale | $587,000 | +7.7% | $167 / Sq Ft |
| 07/30/2021 07/30/21 | Sold | $545,000 | +9.0% | $155 / Sq Ft |
| 06/29/2021 06/29/21 | Pending | -- | -- | -- |
| 06/25/2021 06/25/21 | For Sale | $499,900 | +42.9% | $143 / Sq Ft |
| 07/13/2017 07/13/17 | Sold | $349,900 | -2.8% | $100 / Sq Ft |
| 05/06/2017 05/06/17 | Pending | -- | -- | -- |
| 02/08/2017 02/08/17 | For Sale | $359,900 | -- | $103 / Sq Ft |
Purchase History
| Date | Type | Sale Price | Title Company |
|---|---|---|---|
| Warranty Deed | $576,000 | None Listed On Document | |
| Warranty Deed | $545,000 | None Available | |
| Warranty Deed | $350,000 | None Available | |
| Special Warranty Deed | $331,500 | Stewart Title Guaranty Co |
Mortgage History
| Date | Status | Loan Amount | Loan Type |
|---|---|---|---|
| Open | $518,000 | New Conventional | |
| Previous Owner | $150,000 | New Conventional | |
| Previous Owner | $332,405 | New Conventional | |
| Previous Owner | $314,657 | New Conventional |
Similar Homes in Concord, NC
Source: Canopy MLS (Canopy Realtor® Association)
MLS Number: 4250688
APN: 5537-03-2479-0000
- 7412 Greene Mill Ave SW
- 2382 Drake Mill Ln SW
- 7397 Mill Ruins Ave SW
- 2146 Holden Ave SW
- 7325 Waterwheel St SW Unit 63
- 7321 Waterwheel St SW
- 1814 Mill Creek Ln SW
- 7331 Millstone Cir SW
- 1725 Mill Creek Ln SW
- 7339 Dover Mill Dr SW
- 7263 Waterwheel St SW
- 7434 Dover Mill Dr SW
- 1556 Scarbrough Cir SW
- 2150 Grist Mill Dr SW
- 7222 Waterwheel St SW
- 1527 Scarbrough Cir SW
- 1516 Bailiff Ct SW
- 1649 Scarbrough Cir SW
- 1707 Scarbrough Cir SW
- 1686 Scarbrough Cir SW
- 7345 Elbens Ln SW
- 7631 Griffins Gate Dr SW
- 6923 Babbling Brook Ln
- 6856 Blake Brook Dr
- 1418 Moss Creek Dr
- 6017 Ashebrook Dr
- 1018 Jeffrey Ct SW
- 5816 Meeting St
- 5808 Avian Place
- 5729 Camp Ct SW
- 1046 Cloverdale Ct
- 1034 Cloverdale Ct
- 5695 Saint Adriens Way
- 1575 Simplicity Rd
- 5705 Camp Ct SW
- 1931 Moss Creek Dr
- 1534 Piney Church Rd
- 779 Pointe Andrews Dr
- 1351 Piney Church Rd
- 1537 Piney Church Rd






