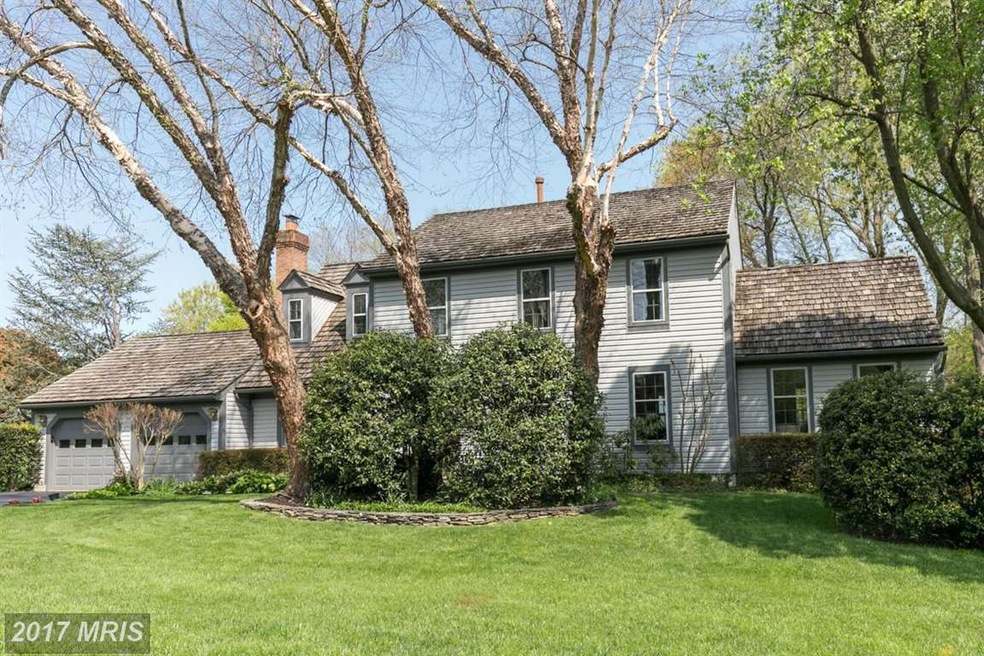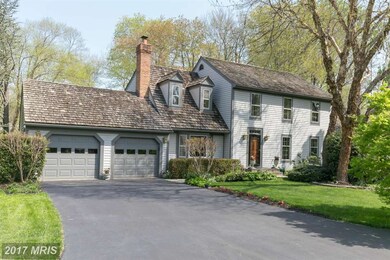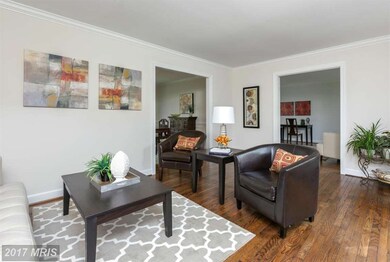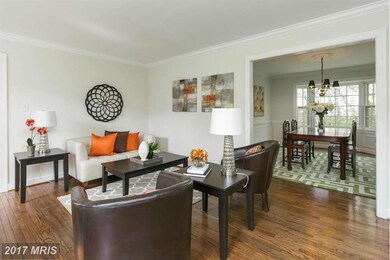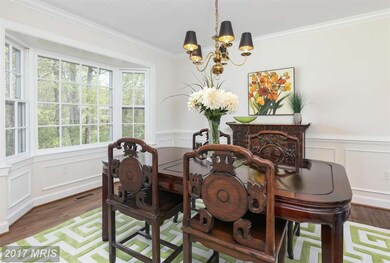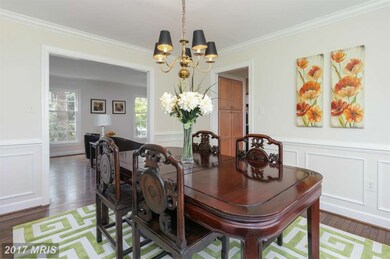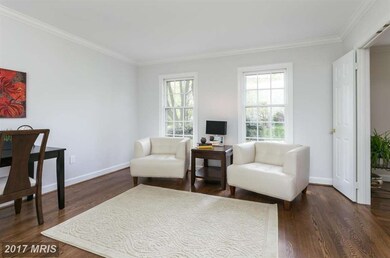
7411 Rocky Ravine Dr Fairfax Station, VA 22039
Highlights
- Pier or Dock
- 0.6 Acre Lot
- Colonial Architecture
- Sangster Elementary School Rated A
- Lake Privileges
- Deck
About This Home
As of December 2020Lovely Cambridge Model w/Screened-In Porch and Custom 2 Level Addition! Beautifully Maintained by Original Owners * Updated Kitchen w/Sunny Breakfast Room * Every Bathroom new vanities w/granite tops, new tile floors * Warm, Cozy Family Room w/Vaulted Beamed Ceiling & Wood-Burning Fireplace * REAL 5th Bedroom + Full Bath on lower level * Walkout Basement w/Stone Patio * Walk to neighborhood pool!
Last Agent to Sell the Property
Jenny Johnston
RE/MAX Realty Group Listed on: 04/24/2015

Co-Listed By
Barbara White Adkins
RE/MAX Realty Group
Home Details
Home Type
- Single Family
Est. Annual Taxes
- $7,861
Year Built
- Built in 1985
Lot Details
- 0.6 Acre Lot
- Property is in very good condition
- Property is zoned 110
HOA Fees
- $90 Monthly HOA Fees
Parking
- 2 Car Attached Garage
- Front Facing Garage
- Garage Door Opener
Home Design
- Colonial Architecture
- Shake Roof
- Vinyl Siding
Interior Spaces
- Property has 3 Levels
- Traditional Floor Plan
- Chair Railings
- Crown Molding
- Beamed Ceilings
- Cathedral Ceiling
- Ceiling Fan
- Skylights
- Recessed Lighting
- Fireplace Mantel
- Window Treatments
- Bay Window
- French Doors
- Six Panel Doors
- Family Room Off Kitchen
- Dining Area
- Wood Flooring
Kitchen
- Breakfast Area or Nook
- Eat-In Kitchen
- Electric Oven or Range
- Stove
- Microwave
- Ice Maker
- Dishwasher
- Upgraded Countertops
- Disposal
Bedrooms and Bathrooms
- 5 Bedrooms
- En-Suite Bathroom
- 3.5 Bathrooms
Finished Basement
- Connecting Stairway
- Rear Basement Entry
Outdoor Features
- Lake Privileges
- Deck
- Screened Patio
- Porch
Schools
- Sangster Elementary School
- Lake Braddock Secondary Middle School
- Lake Braddock High School
Utilities
- Forced Air Heating and Cooling System
- Heat Pump System
- Programmable Thermostat
- Water Dispenser
- Natural Gas Water Heater
Listing and Financial Details
- Tax Lot 4
- Assessor Parcel Number 88-3-6-5-4
Community Details
Overview
- Association fees include management, insurance, pool(s), reserve funds, snow removal, trash
- South Run Subdivision, Cambridge Floorplan
- South Run Regency Community
- The community has rules related to alterations or architectural changes
Amenities
- Picnic Area
- Common Area
Recreation
- Pier or Dock
- Tennis Courts
- Community Basketball Court
- Community Playground
- Community Pool
- Jogging Path
Ownership History
Purchase Details
Home Financials for this Owner
Home Financials are based on the most recent Mortgage that was taken out on this home.Purchase Details
Home Financials for this Owner
Home Financials are based on the most recent Mortgage that was taken out on this home.Similar Homes in the area
Home Values in the Area
Average Home Value in this Area
Purchase History
| Date | Type | Sale Price | Title Company |
|---|---|---|---|
| Deed | $925,000 | Universal Title | |
| Warranty Deed | $789,900 | -- |
Mortgage History
| Date | Status | Loan Amount | Loan Type |
|---|---|---|---|
| Open | $800,000 | VA | |
| Previous Owner | $417,000 | New Conventional |
Property History
| Date | Event | Price | Change | Sq Ft Price |
|---|---|---|---|---|
| 12/15/2020 12/15/20 | Sold | $925,000 | +1.1% | $290 / Sq Ft |
| 11/06/2020 11/06/20 | For Sale | $914,950 | +15.8% | $287 / Sq Ft |
| 06/12/2015 06/12/15 | Sold | $789,900 | 0.0% | $203 / Sq Ft |
| 04/27/2015 04/27/15 | Pending | -- | -- | -- |
| 04/24/2015 04/24/15 | For Sale | $789,900 | -- | $203 / Sq Ft |
Tax History Compared to Growth
Tax History
| Year | Tax Paid | Tax Assessment Tax Assessment Total Assessment is a certain percentage of the fair market value that is determined by local assessors to be the total taxable value of land and additions on the property. | Land | Improvement |
|---|---|---|---|---|
| 2024 | $13,789 | $1,190,280 | $438,000 | $752,280 |
| 2023 | $12,775 | $1,132,050 | $418,000 | $714,050 |
| 2022 | $10,727 | $938,080 | $333,000 | $605,080 |
| 2021 | $10,355 | $882,400 | $308,000 | $574,400 |
| 2020 | $9,686 | $818,440 | $288,000 | $530,440 |
| 2019 | $9,686 | $818,440 | $288,000 | $530,440 |
| 2018 | $9,293 | $808,120 | $288,000 | $520,120 |
| 2017 | $8,726 | $751,590 | $288,000 | $463,590 |
| 2016 | $8,390 | $724,170 | $283,000 | $441,170 |
| 2015 | $7,878 | $705,950 | $283,000 | $422,950 |
| 2014 | $7,861 | $705,950 | $283,000 | $422,950 |
Agents Affiliated with this Home
-
Kathleen Quintarelli

Seller's Agent in 2020
Kathleen Quintarelli
Weichert Corporate
(703) 862-8808
19 in this area
95 Total Sales
-
Stephanie Williams

Buyer's Agent in 2020
Stephanie Williams
KW Metro Center
(703) 705-2425
11 in this area
208 Total Sales
-
J
Seller's Agent in 2015
Jenny Johnston
Remax 100
-
B
Seller Co-Listing Agent in 2015
Barbara White Adkins
Remax 100
-
Ginny Howden

Buyer's Agent in 2015
Ginny Howden
TTR Sotheby's International Realty
(703) 628-0925
38 Total Sales
Map
Source: Bright MLS
MLS Number: 1003697731
APN: 0883-06050004
- 9849 S Park Cir
- 9717 Rambling Ridge Ct
- 7407 S Reach Dr
- 9626 Shipwright Dr
- 9808 Portside Dr
- 7411 Reservation Dr
- 9409 Park Hunt Ct
- 9761 Turnbuckle Dr
- 8001 Ox Rd
- 6609 Degen Dr
- 9206 Northedge Dr
- 9509 Leathersmith Ct
- 9523 Debra Spradlin Ct
- 9067 Giltinan Ct
- 8197 Cottage Rose Ct
- 7509 Cervantes Ct
- 10201 Jaydee Blvd
- 8003 Comerford Dr
- 8105 Haddington Ct
- 9601 Tinsmith Ln
