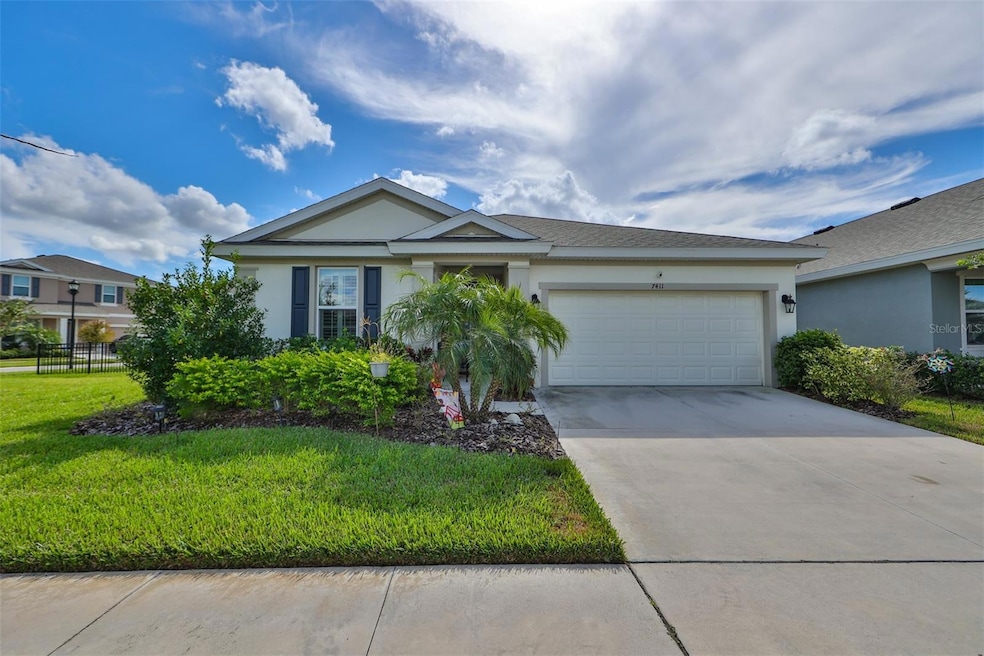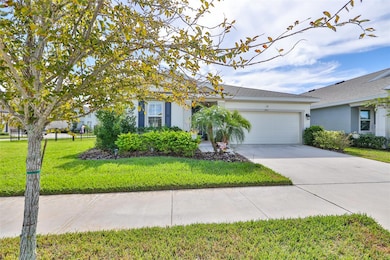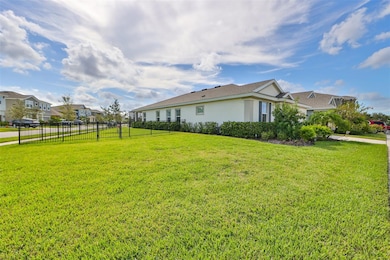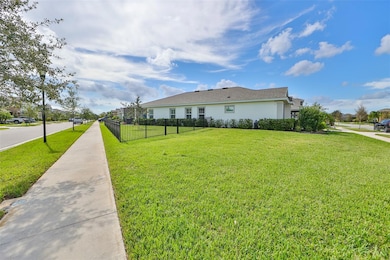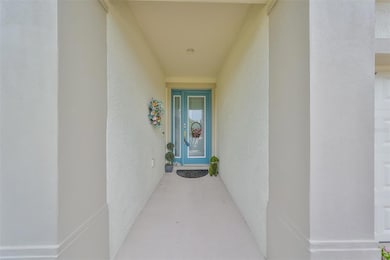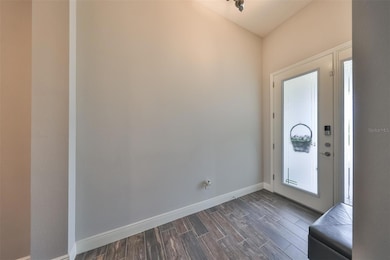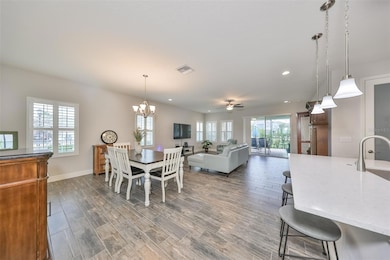
7411 Windport Ln Apollo Beach, FL 33572
Waterset NeighborhoodEstimated payment $3,270/month
Highlights
- Fitness Center
- Clubhouse
- Sauna
- Open Floorplan
- Florida Architecture
- Corner Lot
About This Home
****PRICE IMPROVEMENT**** Why Wait For New Construction? Welcome to the highly sought after community of Waterset. Pride of ownership shows with this well maintained, exquisite almost new Sandpiper model offering a stylish, open floor plan drenched in natural light with expansive covered & screened lanai to extend the living areas to the outdoors. The gracious foyer and arched hallways guide you to the heart of the home while giving access to the charming secondary bedrooms! The home chef will love the well appointed island kitchen with GE stainless-steel appliances, soaring designer cabinets, luxurious quartz countertops overlooking the dining and great room. Imagine entertaining on your extended screened lanai overlooking your enormous yard on a wonderful corner lot. Have peace of mind with Home Alarm w/Integrated Ring Video as well as a Home Warranty! Waterset, over 1300 acres of resort style living in the heart of Apollo Beach, has a vibrant home town community feel! The character of the neighborhood is enhanced by thoughtfully designed pedestrian areas, open green spaces, 2 large pools, a splash pad, dog park, ponds, conservation, schools, shopping, sportsplex and more! Don't let this opportunity slip away, schedule your private showing today.
Listing Agent
CENTURY 21 BEGGINS ENTERPRISES Brokerage Phone: 813-658-2121 License #3369173 Listed on: 07/25/2025

Home Details
Home Type
- Single Family
Est. Annual Taxes
- $8,803
Year Built
- Built in 2020
Lot Details
- 8,986 Sq Ft Lot
- Lot Dimensions are 58x155
- North Facing Home
- Fenced
- Landscaped
- Corner Lot
- Level Lot
- Property is zoned PD
HOA Fees
- $11 Monthly HOA Fees
Parking
- 2 Car Attached Garage
- Garage Door Opener
- Driveway
- Guest Parking
- On-Street Parking
Home Design
- Florida Architecture
- Slab Foundation
- Shingle Roof
- Block Exterior
- Stucco
Interior Spaces
- 2,095 Sq Ft Home
- Open Floorplan
- High Ceiling
- Ceiling Fan
- Double Pane Windows
- ENERGY STAR Qualified Windows
- Shutters
- Blinds
- Sliding Doors
- Family Room Off Kitchen
- Living Room
- Dining Room
- Laundry in unit
Kitchen
- Range
- Microwave
- Dishwasher
- Stone Countertops
- Disposal
Flooring
- Carpet
- Tile
Bedrooms and Bathrooms
- 4 Bedrooms
- Walk-In Closet
- 2 Full Bathrooms
Home Security
- Security System Owned
- Hurricane or Storm Shutters
- Fire and Smoke Detector
- In Wall Pest System
Outdoor Features
- Enclosed Patio or Porch
- Rain Gutters
- Private Mailbox
Schools
- Doby Elementary School
- Eisenhower Middle School
- East Bay High School
Utilities
- Central Heating and Cooling System
- Thermostat
- Underground Utilities
- Natural Gas Connected
- Electric Water Heater
- Water Softener
- High Speed Internet
- Phone Available
- Cable TV Available
Additional Features
- Wheelchair Access
- Reclaimed Water Irrigation System
Listing and Financial Details
- Visit Down Payment Resource Website
- Legal Lot and Block 1 / 3
- Assessor Parcel Number U-23-31-19-B8F-000003-00001.0
Community Details
Overview
- Association fees include pool, escrow reserves fund, fidelity bond, insurance, ground maintenance, private road, recreational facilities, trash
- Castle Group Association, Phone Number (813) 235-0154
- Built by Homes by West Bay LLC
- Waterset Ph 2D Subdivision, Sandpiper Floorplan
- On-Site Maintenance
- Association Owns Recreation Facilities
- The community has rules related to fencing, no truck, recreational vehicles, or motorcycle parking
- Community features wheelchair access
Amenities
- Restaurant
- Sauna
- Clubhouse
- Community Mailbox
Recreation
- Tennis Courts
- Community Basketball Court
- Community Playground
- Fitness Center
- Community Pool
- Trails
Map
Home Values in the Area
Average Home Value in this Area
Tax History
| Year | Tax Paid | Tax Assessment Tax Assessment Total Assessment is a certain percentage of the fair market value that is determined by local assessors to be the total taxable value of land and additions on the property. | Land | Improvement |
|---|---|---|---|---|
| 2025 | $8,803 | $350,437 | -- | -- |
| 2024 | $8,803 | $340,561 | -- | -- |
| 2023 | $8,645 | $330,642 | $0 | $0 |
| 2022 | $7,763 | $321,012 | $0 | $0 |
| 2021 | $7,574 | $311,662 | $87,165 | $224,497 |
| 2020 | $3,881 | $62,105 | $62,105 | $0 |
Property History
| Date | Event | Price | List to Sale | Price per Sq Ft | Prior Sale |
|---|---|---|---|---|---|
| 09/25/2025 09/25/25 | Price Changed | $490,000 | -1.0% | $234 / Sq Ft | |
| 08/06/2025 08/06/25 | Price Changed | $495,000 | -1.0% | $236 / Sq Ft | |
| 07/25/2025 07/25/25 | For Sale | $500,000 | +61.4% | $239 / Sq Ft | |
| 05/22/2020 05/22/20 | Sold | $309,702 | -4.7% | $147 / Sq Ft | View Prior Sale |
| 04/17/2020 04/17/20 | Pending | -- | -- | -- | |
| 12/30/2019 12/30/19 | For Sale | $324,990 | -- | $155 / Sq Ft |
Purchase History
| Date | Type | Sale Price | Title Company |
|---|---|---|---|
| Special Warranty Deed | $309,800 | Hillsborough Title Llc |
Mortgage History
| Date | Status | Loan Amount | Loan Type |
|---|---|---|---|
| Open | $230,000 | New Conventional |
About the Listing Agent

Lauren grew up in south Miami and attended the University of Florida where she received a BFA in Fine Arts. Upon graduation, job opportunities brought her to Atlanta, GA where she lived for 24 years and built a family. The sun, surf, and great outdoors of Florida, along with her parents and collegiate family beckoned her return and she was lucky enough to land on the Sun Coast. The Tampa Bay area was an instant hit with her kids and her as it meshed with their laid-back 'weekend' lifestyle
Lauren's Other Listings
Source: Stellar MLS
MLS Number: TB8410900
APN: U-23-31-19-B8F-000003-00001.0
- 6467 Seasound Dr
- 7406 Futura Place
- 6510 Nestall Ct
- 6507 Nestall Ct
- 6429 Seasound Dr
- 7649 Nottinghill Sky Dr Unit 2
- 6426 Tideline Dr
- 7512 Oxford Garden Cir
- 6423 Tideline Dr
- 7223 Bowspirit Place
- 7228 Hourglass Dr
- 7603 Wiltshire Park Place
- 7705 Nottinghill Sky Dr
- 7608 Hampshire Garden Place
- 7716 Nottinghill Sky Dr
- 5129 Spring Maiden Cir
- 6531 Mayport Dr
- 6337 Waves End Place
- 6813 Regents Village Way
- 6312 Lantern View Place
- 7517 Oxford Garden Cir
- 7436 Oxford Garden Cir
- 7406 Oxford Garden Cir
- 7464 Oxford Garden Cir
- 7304 Milestone Dr
- 7147 Bowspirit Place
- 7143 Bowspirit Place
- 6647 Cambridge Park Dr
- 6726 Cambridge Park Dr
- 6357 Shore Vista Place
- 7715 Bristol Park Dr
- 7619 Clovelly Park Place
- 6323 Lantern View Place
- 7626 Clovelly Park Place
- 6305 Shore Vista Place
- 6309 Sunsail Place
- 6926 Exeter Park Place
- 7512 Lantern Park Ave
- 7862 Bristol Park Dr
- 6827 Guilford Bridge Dr
Ask me questions while you tour the home.
