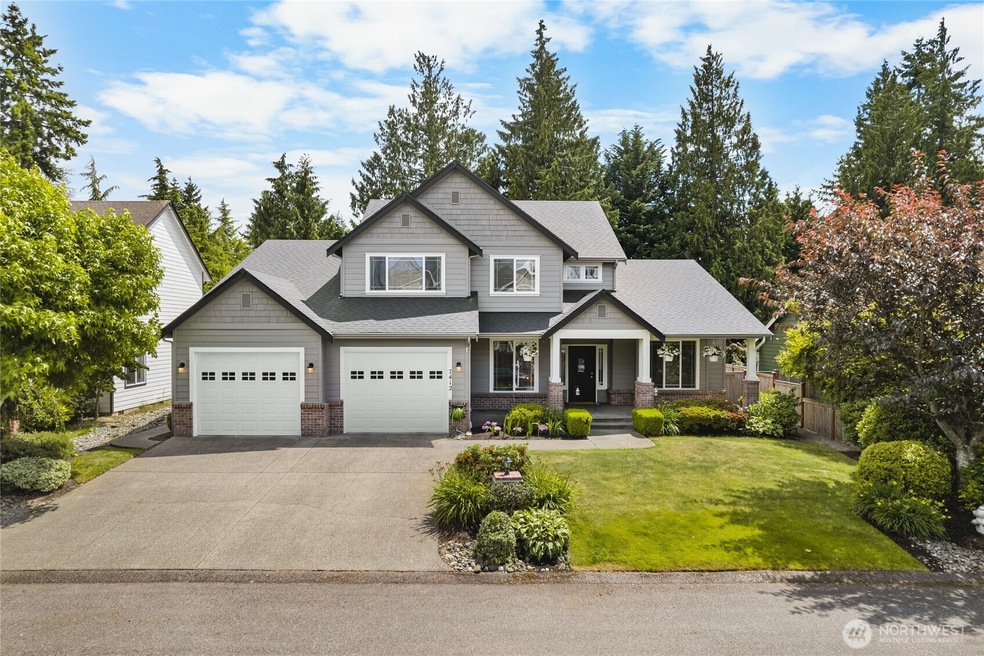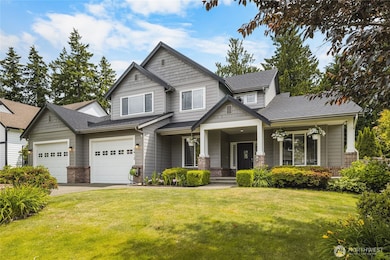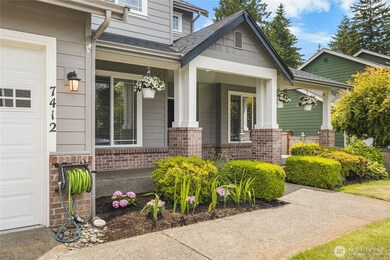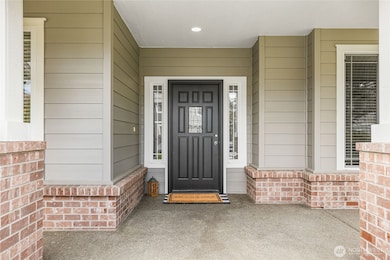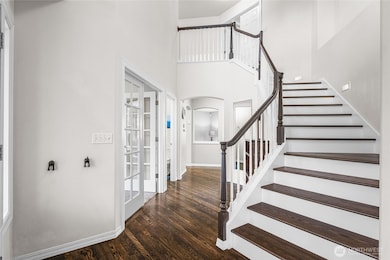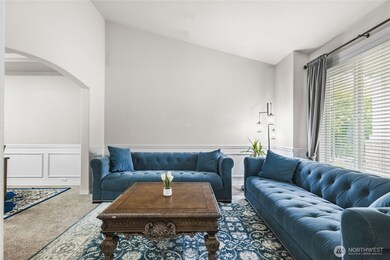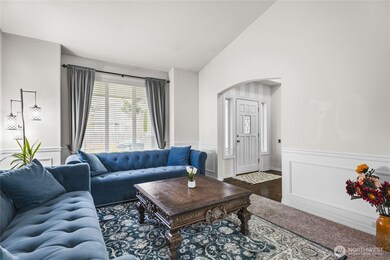
$799,999
- 5 Beds
- 2.5 Baths
- 3,229 Sq Ft
- 5505 Oxalis Dr W
- University Place, WA
This fully remodeled & updated home awaits you in the heart of University Place in the neighborhood of established Bristonwood, just two blocks from Chambers Bay. The neighborhood itself has many small parks and backs up to Chambers Bay Elementary. Three bedrooms and two baths are on the main floor. And with more beds and baths upstairs, this home would make the perfect place for an adult family
Stephanie Herrmann Better Properties Soundview
