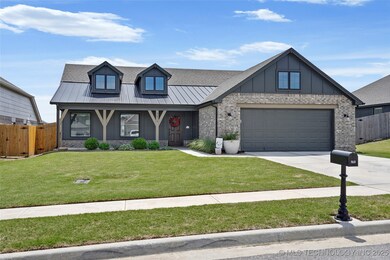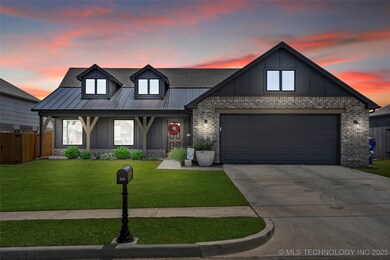7412 E 89th Place N Owasso, OK 74055
Estimated payment $2,134/month
Highlights
- Vaulted Ceiling
- Granite Countertops
- Covered Patio or Porch
- Barnes Elementary School Rated A
- Community Pool
- 2 Car Attached Garage
About This Home
Better than new 3/2/2 in Magnolia Ridge! The Madison Classic 2022 plan has a GREAT kitchen with pretty
custom built painted cabinets & large granite island/bar that opens up to living room & eating nook.
Custom trim around interior windows adds a nice touch of character! Granite countertops & pretty LVP
flooring throughout. Primary BR has a 10ft vaulted ceiling & nice barn doors that open up to the huge
ensuite bath with dbl sinks, storage cabinets, marble shower & large walk-in closet. Brand new fan in
secondary bedroom & both have walk-in closets. Enjoy your mornings & evenings on one of the TWO large
covered patio/porches. So nice! Great neighborhood conveniently located close enough to all your daily
needs & easy access to Highways 169 & 75. Check out the 2 ponds, nature reserve with walking trails &
the neighborhood pool around the corner.
Home Details
Home Type
- Single Family
Est. Annual Taxes
- $4,191
Year Built
- Built in 2022
Lot Details
- 7,800 Sq Ft Lot
- North Facing Home
- Property is Fully Fenced
- Privacy Fence
HOA Fees
- $33 Monthly HOA Fees
Parking
- 2 Car Attached Garage
- Driveway
Home Design
- Brick Exterior Construction
- Slab Foundation
- Wood Frame Construction
- Fiberglass Roof
- HardiePlank Type
- Asphalt
Interior Spaces
- 1,948 Sq Ft Home
- 1-Story Property
- Vaulted Ceiling
- Ceiling Fan
- Vinyl Clad Windows
- Vinyl Flooring
- Fire and Smoke Detector
- Electric Dryer Hookup
Kitchen
- Oven
- Stove
- Range
- Microwave
- Plumbed For Ice Maker
- Dishwasher
- Granite Countertops
- Disposal
Bedrooms and Bathrooms
- 3 Bedrooms
- 2 Full Bathrooms
Outdoor Features
- Covered Patio or Porch
- Rain Gutters
Schools
- Barnes Elementary School
- Owasso High School
Utilities
- Zoned Heating and Cooling
- Heating System Uses Gas
- Gas Water Heater
- Cable TV Available
Listing and Financial Details
- Exclusions: Outside swing, all tvs, garage refrigerator. Ring doorbell cameras, Amazon Echo thermostat.
Community Details
Overview
- Magnolia Ridge II Subdivision
Recreation
- Community Pool
Map
Tax History
| Year | Tax Paid | Tax Assessment Tax Assessment Total Assessment is a certain percentage of the fair market value that is determined by local assessors to be the total taxable value of land and additions on the property. | Land | Improvement |
|---|---|---|---|---|
| 2025 | $4,322 | $38,358 | $4,503 | $33,855 |
| 2024 | $1,704 | $37,830 | $4,501 | $33,329 |
| 2023 | $1,704 | $15,653 | $649 | $15,004 |
| 2022 | $74 | $649 | $649 | $0 |
Property History
| Date | Event | Price | List to Sale | Price per Sq Ft | Prior Sale |
|---|---|---|---|---|---|
| 02/23/2026 02/23/26 | Price Changed | $340,000 | -2.9% | $175 / Sq Ft | |
| 02/03/2026 02/03/26 | Price Changed | $350,000 | -1.4% | $180 / Sq Ft | |
| 01/09/2026 01/09/26 | Price Changed | $354,900 | -1.4% | $182 / Sq Ft | |
| 10/20/2025 10/20/25 | Price Changed | $359,900 | -2.7% | $185 / Sq Ft | |
| 10/02/2025 10/02/25 | Price Changed | $369,900 | 0.0% | $190 / Sq Ft | |
| 10/02/2025 10/02/25 | For Sale | $369,900 | -2.6% | $190 / Sq Ft | |
| 05/07/2025 05/07/25 | Off Market | $379,900 | -- | -- | |
| 05/06/2025 05/06/25 | For Sale | $379,900 | +7.7% | $195 / Sq Ft | |
| 01/24/2023 01/24/23 | Sold | $352,600 | -0.2% | $181 / Sq Ft | View Prior Sale |
| 12/16/2022 12/16/22 | Pending | -- | -- | -- | |
| 09/29/2022 09/29/22 | For Sale | $353,400 | -- | $181 / Sq Ft |
Purchase History
| Date | Type | Sale Price | Title Company |
|---|---|---|---|
| Warranty Deed | $353,000 | Executives Title & Escrow Comp |
Mortgage History
| Date | Status | Loan Amount | Loan Type |
|---|---|---|---|
| Open | $240,600 | New Conventional |
Source: MLS Technology
MLS Number: 2518849
APN: 57341-13-23-51380
- 7404 E 89th Place N
- 7402 E 89th St N
- 7510 E 90th Place N
- 7514 E 90th Place N
- 7617 E 89th St N
- 7613 E 89th St N
- 7130 E 86th Place N
- 6708 E 88th St N
- 6724 E 87th St N
- 8021 E 86th Street North N
- 8350 N 72nd East Ave
- 8434 N 76th East Ave
- 9038 N 66th East Ave
- 8483 N 68th East Ave
- 8432 N 68th East Ave
- 8463 N 66th Ave E
- 6317 E 88th St N
- 8901 N 63rd East Ave
- 7404 E 83rd St N
- 7608 E 82nd Place N
- 8360 E 86th St N
- 9200 E 94th St N
- 8748 N Mingo Rd
- 8751 N 97th Ave E
- 9803 E 96th St N
- 11727 N 103rd East Ave
- 10301 E 92nd St N
- 9803 N 100th East Ave
- 501-603 N Carlsbad St
- 10419 E 96th Place N
- 202 E 6th St
- 1005 N Dogwood St
- 306 E 3rd St
- 201 S Main St
- 11611 E 80th St
- 10703 N Garnett Rd
- 12700 E 100th St N
- 11713 N 112th E Ave
- 13600 E 84th St N
- 6707 N 128th E Ave
Ask me questions while you tour the home.







