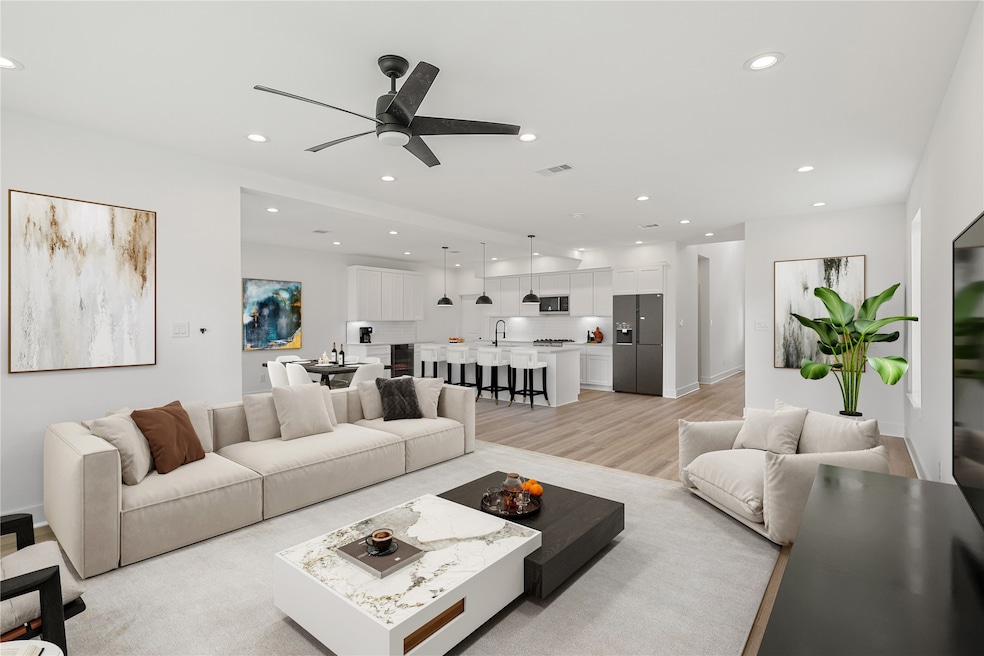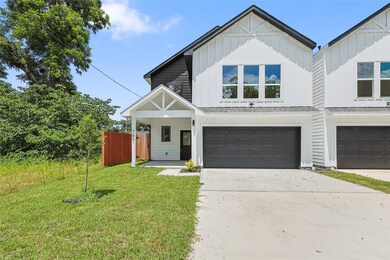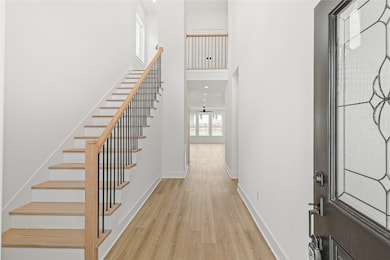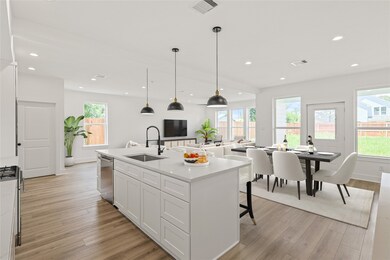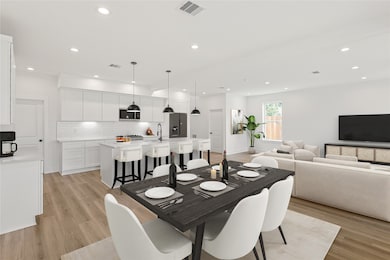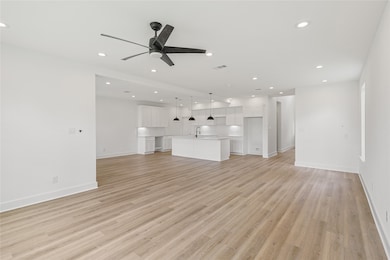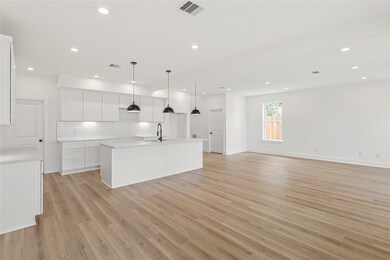7412 Hezekiah Ln Houston, TX 77088
Acres Homes NeighborhoodHighlights
- New Construction
- Deck
- Mud Room
- Craftsman Architecture
- High Ceiling
- 4-minute walk to Winzer Park
About This Home
Quick access to I-45 • Modern new construction. Step into a bright, open-concept layout with high ceilings and a kitchen designed for everyday ease, quartz island, stainless-steel appliances, and a full walk-in pantry. The mudroom connects directly to the 2-car garage for smooth daily flow. Upstairs, the primary suite feels elevated with a spa-style bath featuring a soaking tub, dual vanities, a large walk-in closet, and a shower with a rain-shower head. Three secondary bedrooms each include walk-in closets and ensuite or Jack-and-Jill baths. Second-floor laundry adds convenience. The covered back porch opens to a fenced backyard with room to relax and unwind. Minutes to Winzer Park, Sylvester Turner Park, Caffe Trein, and Luce Ave Roasters. Fresh finishes, great storage, and a functional layout make this home easy to love.
Home Details
Home Type
- Single Family
Year Built
- Built in 2024 | New Construction
Lot Details
- 5,714 Sq Ft Lot
- Back Yard Fenced
Parking
- 2 Car Attached Garage
- Driveway
Home Design
- Craftsman Architecture
- Traditional Architecture
Interior Spaces
- 2,638 Sq Ft Home
- 2-Story Property
- Crown Molding
- High Ceiling
- Ceiling Fan
- Insulated Doors
- Mud Room
- Formal Entry
- Family Room Off Kitchen
- Living Room
- Utility Room
- Gas Dryer Hookup
- Fire and Smoke Detector
Kitchen
- Walk-In Pantry
- Gas Oven
- Gas Range
- Free-Standing Range
- Microwave
- Dishwasher
- Kitchen Island
- Quartz Countertops
- Disposal
Flooring
- Tile
- Vinyl Plank
- Vinyl
Bedrooms and Bathrooms
- 4 Bedrooms
- En-Suite Primary Bedroom
- Double Vanity
- Soaking Tub
- Bathtub with Shower
- Separate Shower
Eco-Friendly Details
- Energy-Efficient Windows with Low Emissivity
- Energy-Efficient HVAC
- Energy-Efficient Insulation
- Energy-Efficient Doors
- Energy-Efficient Thermostat
Outdoor Features
- Deck
- Patio
Schools
- Anderson Academy Elementary School
- Drew Academy Middle School
- Carver H S For Applied Tech/Engineering/Arts High School
Utilities
- Central Heating and Cooling System
- Heating System Uses Gas
- Programmable Thermostat
Listing and Financial Details
- Property Available on 11/19/25
- 12 Month Lease Term
Community Details
Overview
- Highland Acres Homes Subdivision
Pet Policy
- Call for details about the types of pets allowed
- Pet Deposit Required
Map
Source: Houston Association of REALTORS®
MLS Number: 34091012
APN: 1429770010001
- 0 Emma Lou St
- 7513 Charlie St
- 7525 Charlie St
- 7534 Charlie St
- 7502 Carver Rd Unit A
- 7504 Carver Rd Unit D
- 0 Dyer St
- 2113 S Victory Dr
- 7540 Charlie St
- 7418 Cora St
- 2409 Wall St
- 7719 Orebo St
- 7609 Victory Reserve St
- 7607 Victory Reserve St
- 2407 Dolly Wright St
- 8112 Carver Rd
- 1821 S Victory Dr
- 7737 Orebo St
- 7812 Cora St
- 5815 Morehouse Ln
- 7405 Cora St
- 7719 Orebo St Unit B
- 7735 Orebo St Unit B
- 7901 Cora St Unit A
- 7901 Cora St Unit B
- 8019 Cora St Unit A
- 8021 Cora St Unit B
- 2432 W Little York Rd
- 6904 Covington Dr Unit B
- 6904 Covington Dr Unit A
- 7022 Goldspier St
- 2119 Esther Dr
- 4444 N Victory Dr Unit 1206
- 7510 Sandle St
- 1825 W Little York Rd Unit many
- 7502 Sandle St Unit A
- 7520 Sandle St
- 6710 Mcwilliams Dr
- 7903 Sunnyhill St
- 7215 Tippett St Unit B
