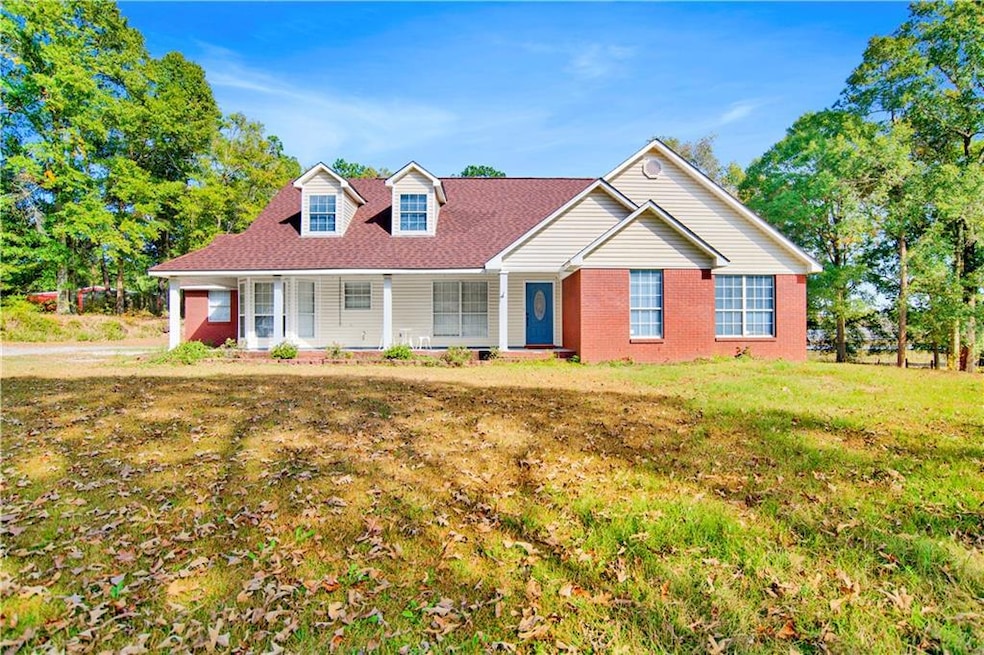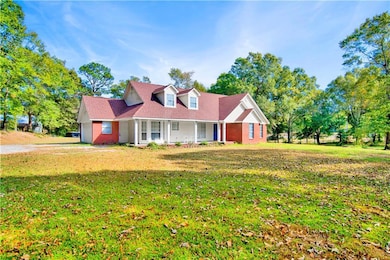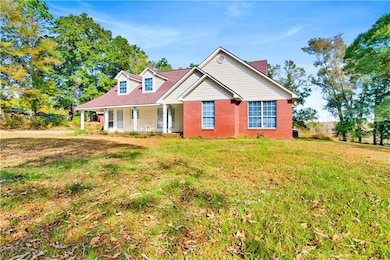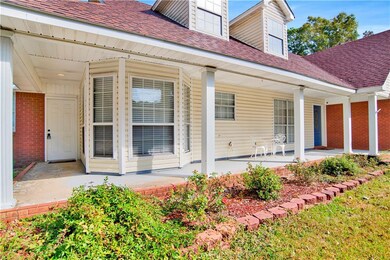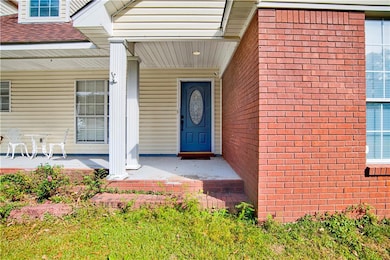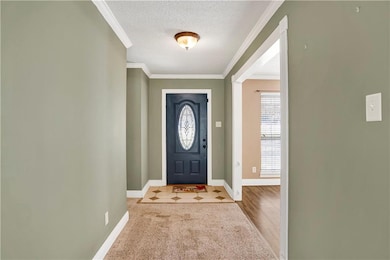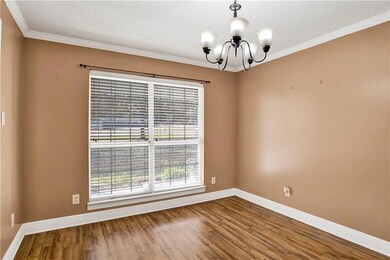7412 Lott Rd Wilmer, AL 36587
Outer Semmes NeighborhoodEstimated payment $1,744/month
Highlights
- 2 Acre Lot
- Traditional Architecture
- Bonus Room
- Rural View
- Main Floor Primary Bedroom
- Computer Room
About This Home
Great opportunity in Wilmer, just minutes from Semmes! 4 bedroom, 2-1/2 bath home. Enter through the foyer and you will see the separate dining room, Continue in to your large living area where you will enjoy time with family and entertaining friends. Adjacent to the family room and dining room is your large kitchen with a walk in pantry, fantastic gas stove/oven, microwave, refrigerator, dishwasher and plenty of cabinet space. Enjoy breakfast at your table looking out the bay window! Down the front hall, you will see the laundry room, full bath, and two bedrooms. The master bedroom is large and comfy with a walk in closet and two vanities in the master bath. Upstairs, a large bedroom with huge walk in closet. Two more rooms upstairs that can be used for so many different things. The previous owners used one for a media/theatre room. Out back you will find a covered porch/patio, and a 24x20 workshop! Make this home your own. Call your favorite realtor today for a showing!
Home Details
Home Type
- Single Family
Est. Annual Taxes
- $972
Year Built
- Built in 2003
Lot Details
- 2 Acre Lot
- Lot Dimensions are 437x347x617
- Property fronts a county road
- Irregular Lot
- Cleared Lot
- Back and Front Yard
Parking
- 2 Car Garage
Home Design
- Traditional Architecture
- Brick Exterior Construction
- Slab Foundation
- Composition Roof
- Vinyl Siding
Interior Spaces
- 2,667 Sq Ft Home
- 1.5-Story Property
- Ceiling Fan
- Double Pane Windows
- Entrance Foyer
- Family Room
- Formal Dining Room
- Computer Room
- Bonus Room
- Rural Views
- Fire and Smoke Detector
Kitchen
- Eat-In Kitchen
- Walk-In Pantry
- Gas Range
- Microwave
- Dishwasher
- Wood Stained Kitchen Cabinets
Flooring
- Brick
- Carpet
- Ceramic Tile
Bedrooms and Bathrooms
- 4 Bedrooms | 3 Main Level Bedrooms
- Primary Bedroom on Main
- Walk-In Closet
- Dual Vanity Sinks in Primary Bathroom
- Bathtub and Shower Combination in Primary Bathroom
Laundry
- Laundry Room
- Laundry on main level
- Electric Dryer Hookup
Outdoor Features
- Outdoor Storage
- Rear Porch
Schools
- J E Turner Elementary School
- Semmes Middle School
- Mary G Montgomery High School
Utilities
- Central Heating and Cooling System
- 220 Volts
- 110 Volts
- Septic Tank
Community Details
- Hunters Hollow Subdivision
Listing and Financial Details
- Assessor Parcel Number 1708280000010
Map
Home Values in the Area
Average Home Value in this Area
Tax History
| Year | Tax Paid | Tax Assessment Tax Assessment Total Assessment is a certain percentage of the fair market value that is determined by local assessors to be the total taxable value of land and additions on the property. | Land | Improvement |
|---|---|---|---|---|
| 2024 | $1,004 | $21,410 | $2,100 | $19,310 |
| 2023 | $972 | $21,740 | $2,550 | $19,190 |
| 2022 | $974 | $21,440 | $1,800 | $19,640 |
| 2021 | $995 | $21,880 | $3,260 | $18,620 |
| 2020 | $1,006 | $22,100 | $3,260 | $18,840 |
| 2019 | $826 | $18,420 | $3,260 | $15,160 |
| 2018 | $835 | $18,600 | $0 | $0 |
| 2017 | $852 | $18,940 | $0 | $0 |
| 2016 | $868 | $19,280 | $0 | $0 |
| 2013 | $770 | $17,120 | $0 | $0 |
Property History
| Date | Event | Price | List to Sale | Price per Sq Ft | Prior Sale |
|---|---|---|---|---|---|
| 11/20/2025 11/20/25 | For Sale | $314,900 | +34.0% | $118 / Sq Ft | |
| 03/19/2019 03/19/19 | Sold | $235,000 | +3.1% | $88 / Sq Ft | View Prior Sale |
| 02/15/2019 02/15/19 | Pending | -- | -- | -- | |
| 05/24/2017 05/24/17 | Sold | $228,000 | 0.0% | $79 / Sq Ft | View Prior Sale |
| 05/24/2017 05/24/17 | Sold | $228,000 | 0.0% | $113 / Sq Ft | View Prior Sale |
| 04/23/2017 04/23/17 | Pending | -- | -- | -- | |
| 04/18/2017 04/18/17 | Pending | -- | -- | -- | |
| 01/21/2017 01/21/17 | For Sale | $228,000 | -- | $113 / Sq Ft |
Purchase History
| Date | Type | Sale Price | Title Company |
|---|---|---|---|
| Warranty Deed | $235,000 | Associated Title Company | |
| Warranty Deed | $228,000 | Stewart Title Guaranty Compa | |
| Warranty Deed | $199,900 | None Available | |
| Warranty Deed | -- | -- | |
| Warranty Deed | -- | -- |
Mortgage History
| Date | Status | Loan Amount | Loan Type |
|---|---|---|---|
| Open | $223,250 | New Conventional | |
| Previous Owner | $223,870 | FHA | |
| Previous Owner | $149,900 | Unknown | |
| Previous Owner | $13,500 | Purchase Money Mortgage |
Source: Gulf Coast MLS (Mobile Area Association of REALTORS®)
MLS Number: 7684260
APN: 17-08-28-0-000-010
- 9650 Hickory Ln N
- 9501 Coleman Dairy Rd E
- 7987 Juniper Creek Dr E
- 7070 Timber Woods Dr
- 7650 Iron Rush Rd
- 8115 Centeridge Dr
- 9749 John Paul Rd
- 9770 A Gallops Creek Dr
- 9770 A Gallops Creek Dr Unit A
- 7905 Auble Moody Rd
- 8056 Jack Williams Rd
- 8058 Jack Williams Rd
- 8327 Willow Trace Loop W
- 9550 Gallops Creek Dr
- 10935 Ridge Crest Dr N
- 6381 Fox Hunt Dr
- 9110 Robley Ln Unit PVT
- 9050 Robley Ln
- 10776 Christopher Ln
- 6810 William Way
- 9472 Fox Ct W
- 4469 Blackwell Nursery Rd W
- 3381 Woodard Dr Unit 37
- 6640 Meadow Ave
- 2140 Hickory Valley Ct
- 11290 Tanner Williams Rd Unit F
- 11290 Tanner Williams Rd Unit C
- 9070 Tanner Williams Rd
- 4910 Rainbow Cir
- 5771 Helen Dr
- 4611 Myers Rd
- 2052 Kali Oka Rd
- 7642 Zeigler Blvd
- 5904 St Gallen Ave S Unit ID1043743P
- 1900 Shelton Beach Road Extension
- 850 Forestwood Dr Unit ID1043686P
- 7400 Old Shell Rd
- 912 Wendover Rd Unit ID1043703P
- 1750 Shelton Beach Road Extension
- 7133 5th St
